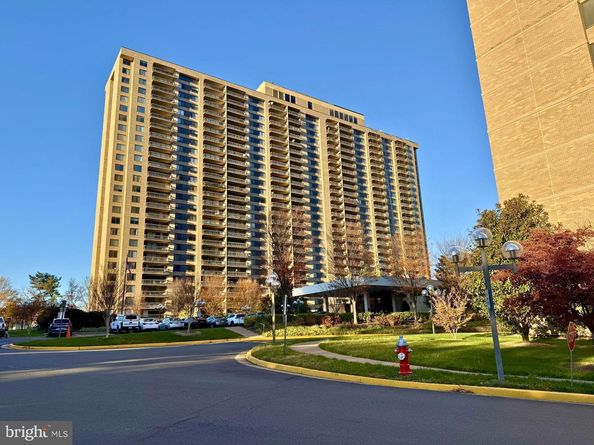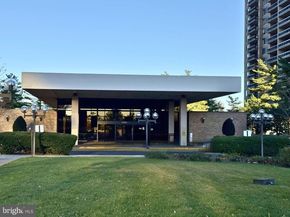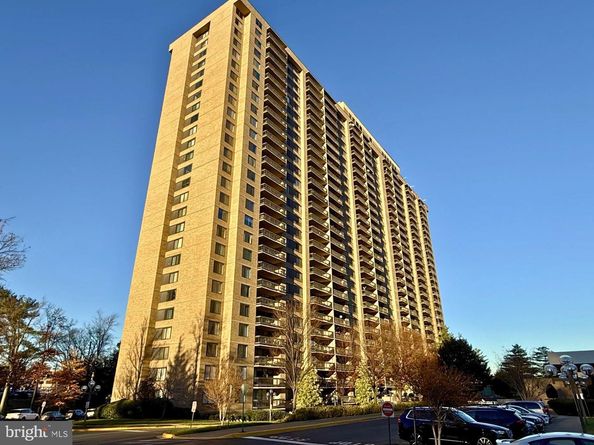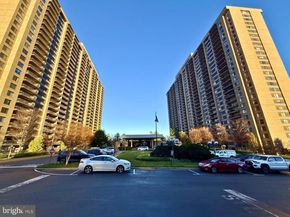Incredible Investment Opportunity at Skyline Plaza! Bring your vision and transform this rare 1-bedroom, 1.5-bath, 992 sq. ft. condo—one of the largest 1-bed floor plans in the community. Priced well below market value, this unit is being sold strictly as-is and needs complete renovation, making it ideal for investors, contractors, or buyers looking to build instant equity. A spacious, open layout offers fantastic potential. The east-facing balcony provides morning sun and overlooks the community courtyard. The unit includes one assigned garage parking space, and the condo fee covers ALL utilities. Skyline Plaza offers unmatched amenities and convenience: 24-hour concierge, swimming pool, fitness center, rooftop, garage parking, on-site convenience store, and plenty of visitor parking. Public bus service stops directly at the front lobby, making commuting effortless. Located in the heart of Bailey’s Crossroads, this property offers immediate access to I-395, King Street, Arlington, and Washington, DC. Enjoy walking distance to restaurants, shops, retail, and everyday conveniences. Whether you’re looking to renovate and resell, hold as a rental, or customize your future home, this is an exceptional chance to capitalize on value in a highly desirable, commuter-friendly location.















