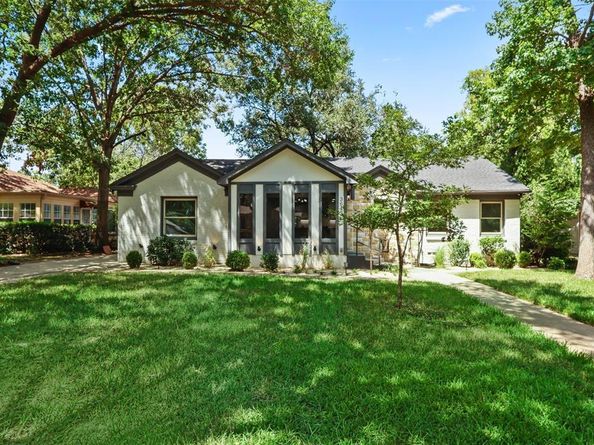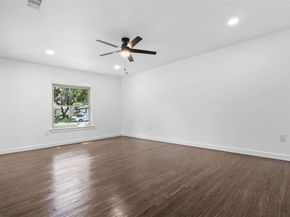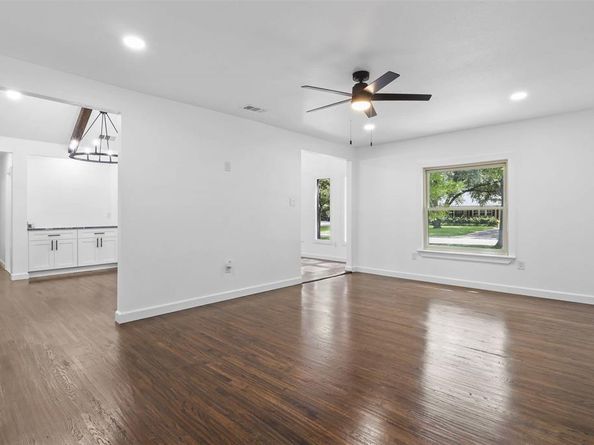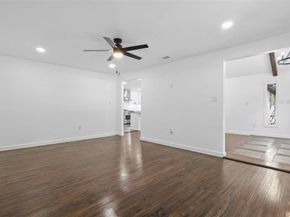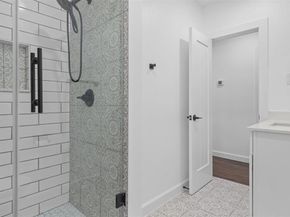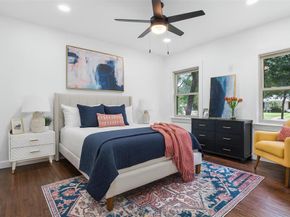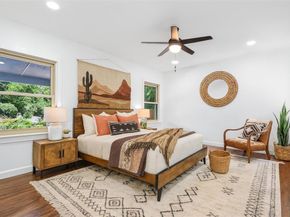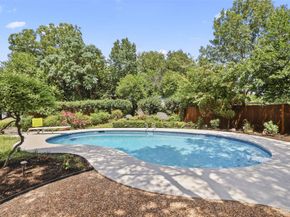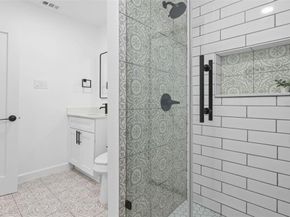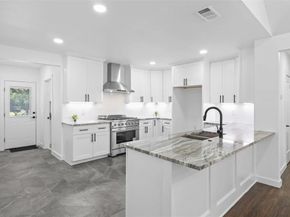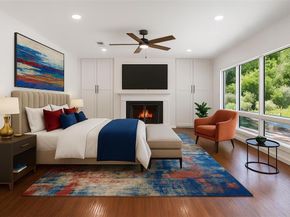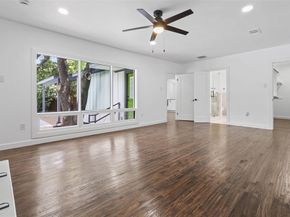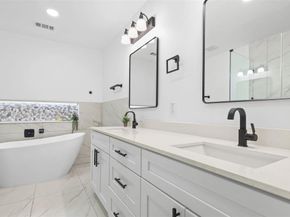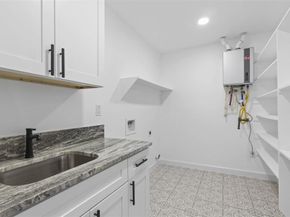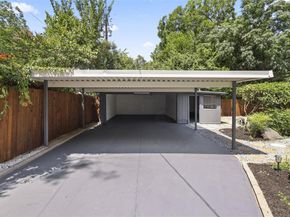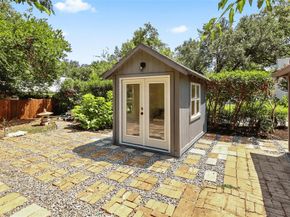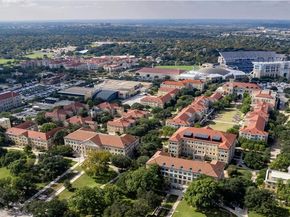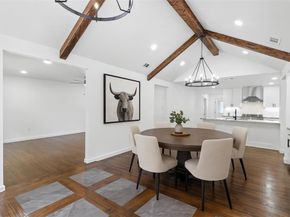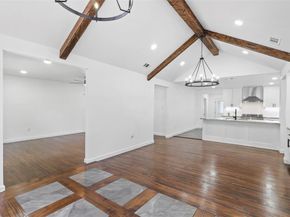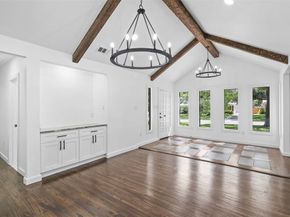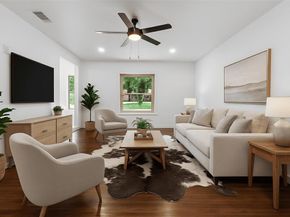Incredible PRICE REDUCTION for this COMPLETELY RENOVATED TCU beauty! 3 Bed, 3 full Bath, 4 car parking on a .3 ac lot with pool & lush landscaping. This 1 story home nestled in a mature, treed n'hood has an entry wall of windows with a stunning view! It opens into a grand flex area, perfect for a living & dining experience. The spacious family room flows off the EXCEPTIONAL kitchen- floor to ceiling modern cabinetry, with so much storage, you'll never fill it all! SS appointments incl a 6 Burner Gas Range, Comm'l Vent Hood, Dual Sinks, Dishwasher & Built-In Microwave. Off the kitchen is a DREAM Laundry, Pantry, Utility combo. Full Size W+D area, copious storage, built-in cabinetry, Utility Sink & Tankless Water Heater. Sweet Dreams are made in this Primary Suite; with a gas FP flanked by 2 massive built-in closets + a wall of windows with a priceless view of the sparkling blue pool, landscaped gardens & canopy of trees. The WIC has storage + hanging space for EVERYTHING! The primary en suite bath is a private oasis with free standing tub, huge walk-in shower & long dual-sink vanity. There is a spacious 2nd Primary with a WIC, en suite bath AND a door to the covered patio outside that is perfect scenario for an in-law suite or private rental. The 3rd bedroom has a wall-to-wall closet & sparkles with beautiful sunlight. Enjoy paradise in your ultra private backyard. Newly done pool, deck & covered patio for outdoor fun! A home for 4 vehicles in the huge carport behind a security gate. PLUS attached workshop with power attached to garage AND a HUGE back space, ready for a Build-To-Suit, ADU, Tiny Hm, Studio - perfect for students, work from home, caregivers or family. Half-mile to TCU & minutes to Clearfork, Major Entertainment, Retail, Recreation & Restaurants. Unparalleled location, low-maintenance & ready for you now! view.spiro.media, + address for prop website. EXCEPTIONAL BUYER BONUS!! BOOK A SHOWING TO SEE THIS HOME & DETAILS OF THIS SPECTACULAR PREMIUM!












