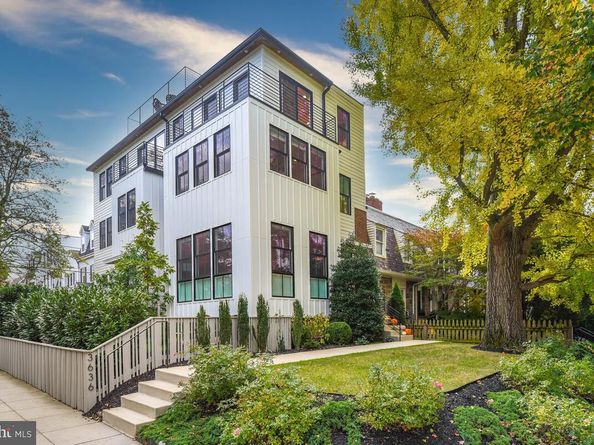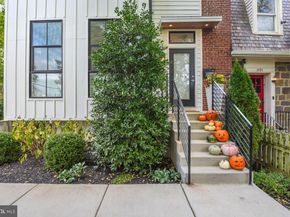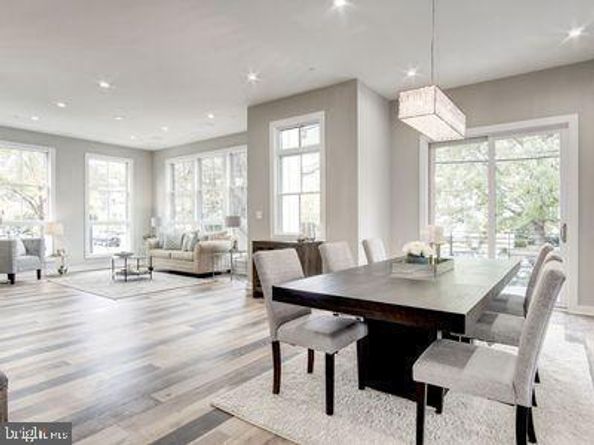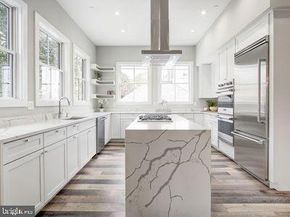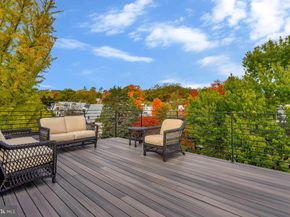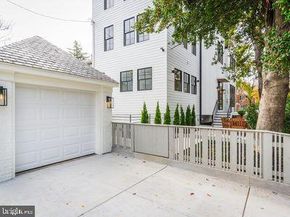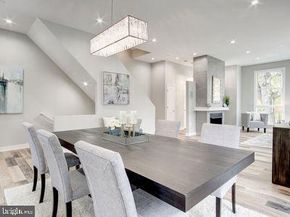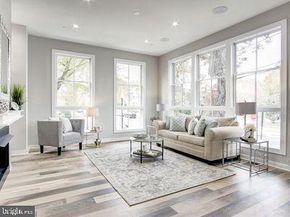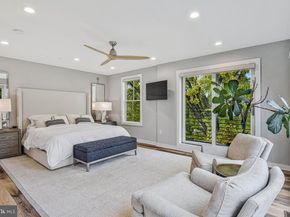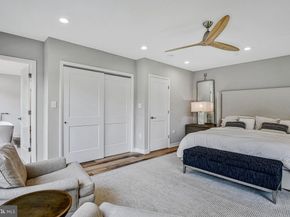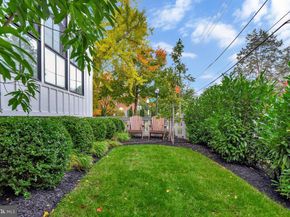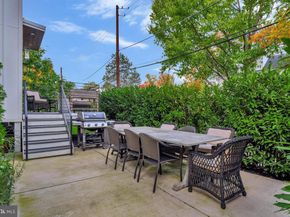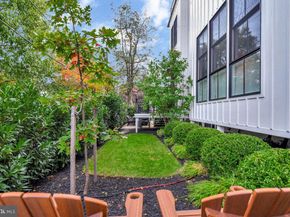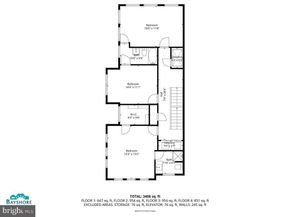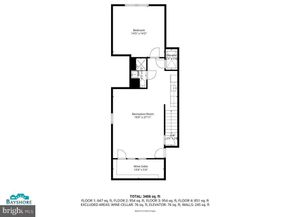Incredible opportunity to own a recently remodeled (2020) luxurious end unit near Georgetown. This 6 Bed 4.5 Bath has it all. Custom gourmet chef's kitchen with Viking appliances and Quartz countertops, vintage wide plank French oak floors, large roof deck, modern open floor plan with 10ft ceilings, mud room, walk-in closets, mother-in-law suite with additional kitchen, fireplace, master bath and suite, 3 laundry hook ups, one car garage and one car parking, balconies, patio, deck, fenced yard, elevator ready, wired to be smart, Nest thermostats, Ring doorbell, custom metal handrails and much more... Truly one of a kind house. Convenient to EVERYTHING including : Georgetown shops and restaurants, bike paths, tennis courts, hiking trails, parks, running track, public transport, grocery stores (both "social' Safeway, the new Trader Joe's, Whole Foods), coffee shops, bars, hardware store, swimming pools and a Farmers Market!












