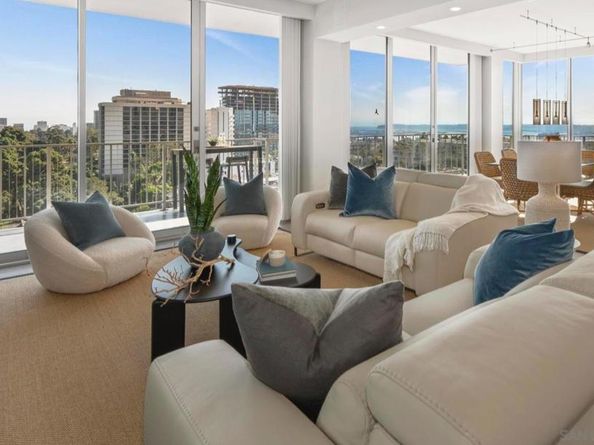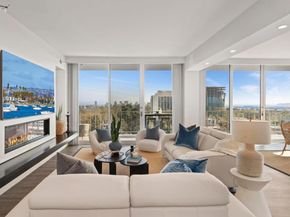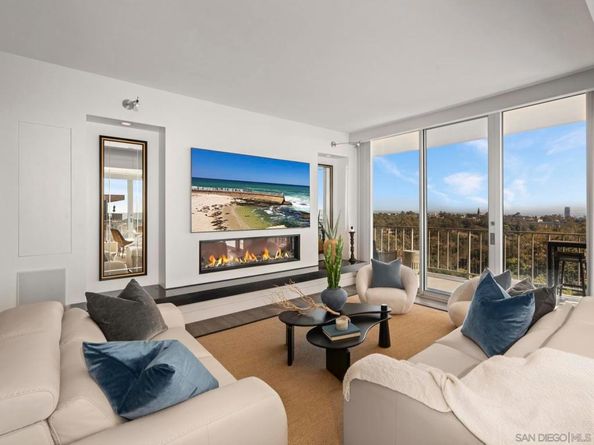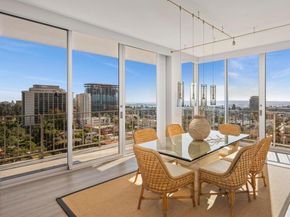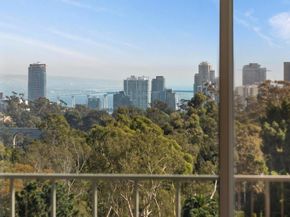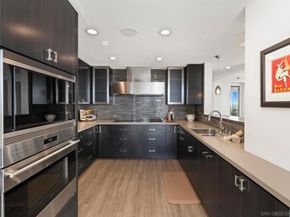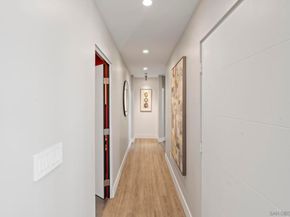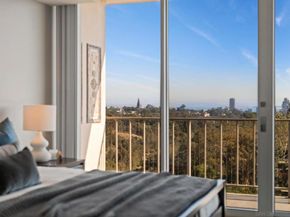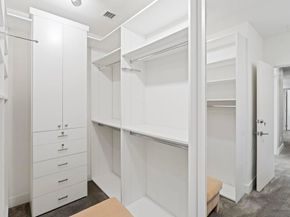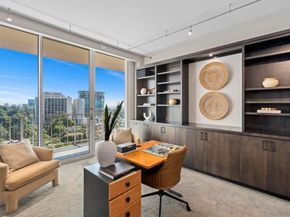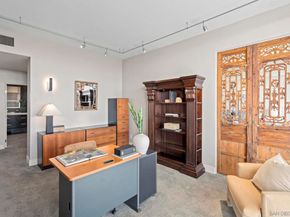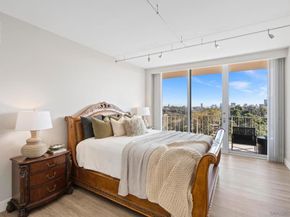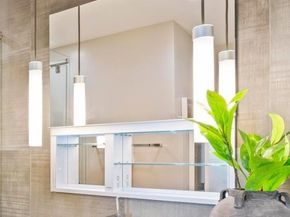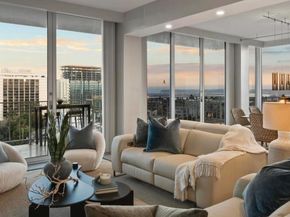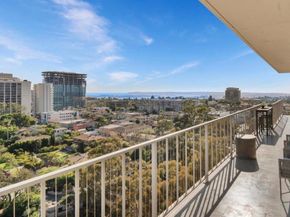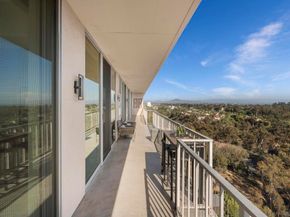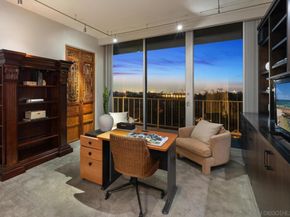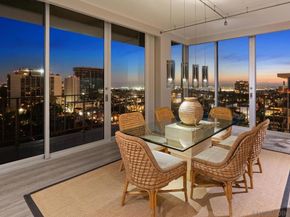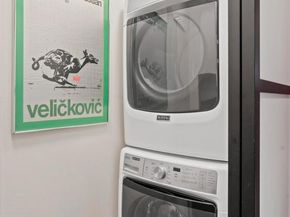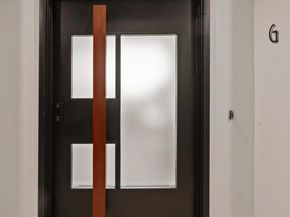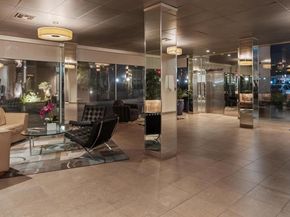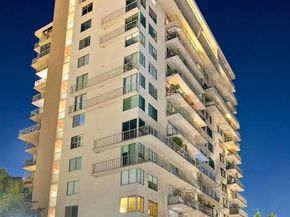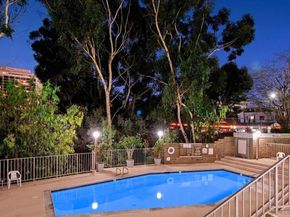Penthouse 15G at Coral Tree Plaza offers 2,376 sq. ft. of reimagined top-floor living with a protected corner panorama spanning Balboa Park, Downtown, San Diego Bay, Point Loma, and Mount Soledad. Positioned in Hillcrest overlooking Marston Hills, the residence provides scale, privacy, and enduring view security. Features include a Wolf/SubZero kitchen with an oversized walk-in pantry, a spa-inspired primary suite with patio access, a connected office/den, and a guest suite with its own patio entry. Recent upgrades include new windows and sliders, system modernization, and a full Control4 smart-home platform. Community amenities include a large heated pool, full-size tennis courts, a clubhouse, guest suites, and secure parking — all with walkable access to Balboa Park, Whole Foods, and neighborhood dining. Storage is private and oversized, located conveniently near the unit’s parking (rare for the community). Repositioned at $2.525M for renewed visibility, this penthouse remains one of the strongest values for a true top-floor residence offering both park and bay views. Residence 15G delivers the proportions of a detached home with the ease of condominium living. The $800K+ renovation reshaped the floor plan for balanced circulation, natural light, and continuous indoor–outdoor connection through full-length glazing and patio access from every major room. The dual-exposure outlook — Balboa Park’s tree canopy to the east and the bay and Point Loma to the west — is exceptionally difficult to replicate. Most towers offer either a park view or a water view, seldom both, and almost never from a true top-floor corner position. Newer buildings with comparable square footage and only partial views often list $250K–$300K higher without matching the privacy, protected sightlines, or renovation quality seen here. Coral Tree Plaza strengthens the livability argument with a heated pool, full-size tennis courts, clubhouse, guest suites, and secure parking — all set within Hillcrest, immediately overlooking Marston Hills and within walking distance of Balboa Park, Whole Foods, cafés, and cultural venues. Storage is private and generously sized, located close to the unit’s parking; verify details with HOA. The new $2.525M positioning is a strategic visibility refresh aligned with buyer alerts and weekly MLS cycles, not a correction of underlying value.












