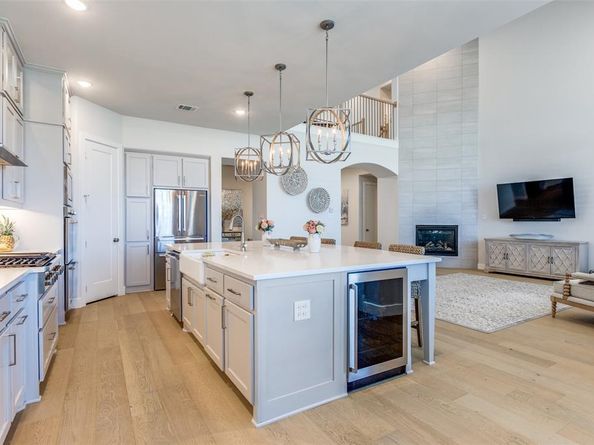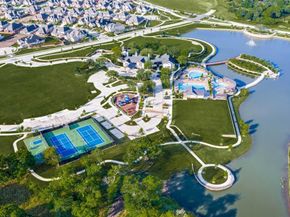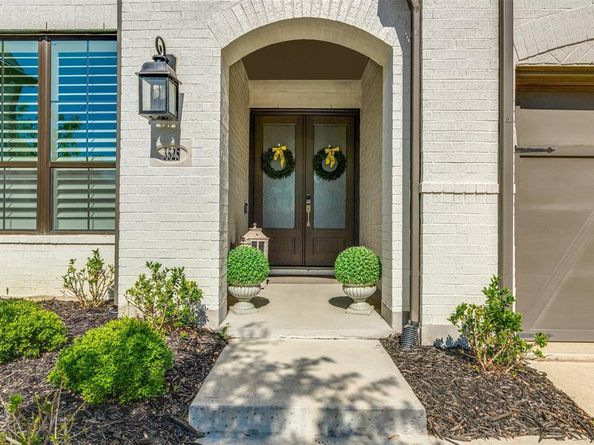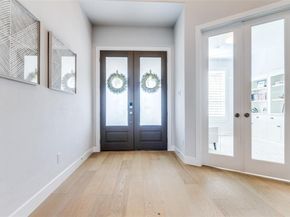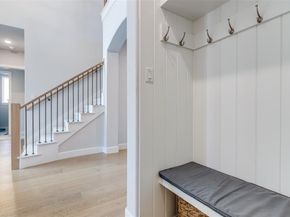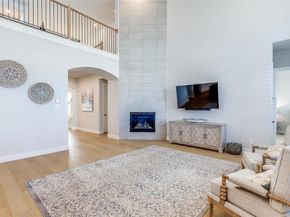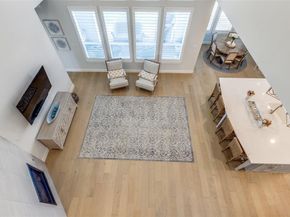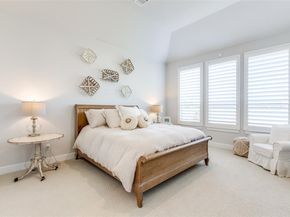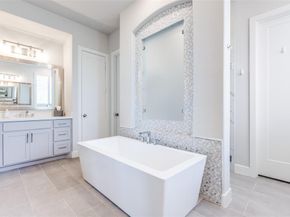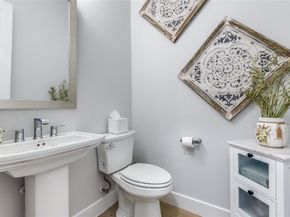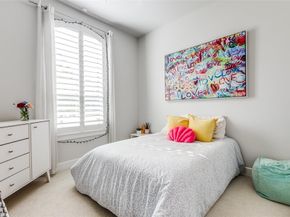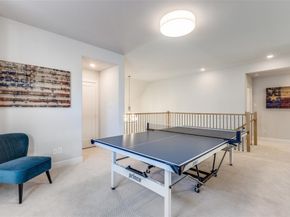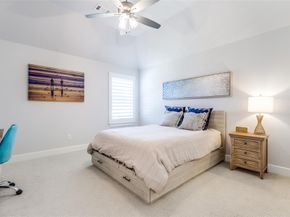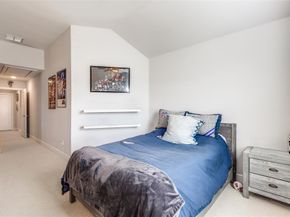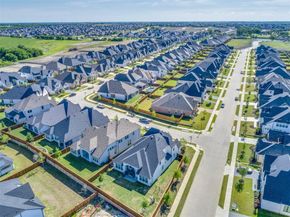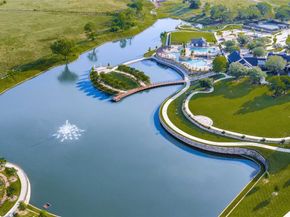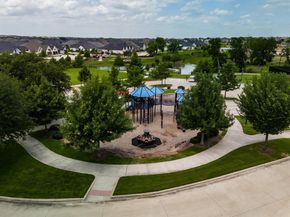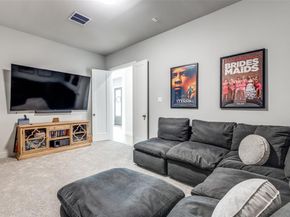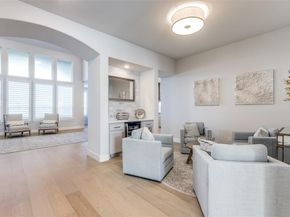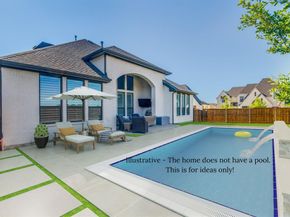Seller is offering assistance with an interest rate buydown to help lower your monthly payment with an acceptable offer.
Stunning east-facing 4-bed, 3 full bath, 2 half bath home on large corner lot in Mustang Lakes within the award-winning Prosper ISD. Designed with elegance and functionality for multi-generational, blended, or entertaining lifestyles, this home offers a first-floor primary suite, spa-style bath, decorative tile, soaking tub, tiled shower, split vanities, and custom closet with built-ins connecting directly to laundry room with wall-to-wall cabinetry and stainless sink. Private first-floor guest suite includes an en-suite bath and walk-in closet, perfect for visiting family or extended stay guests. Enjoy movie nights in the first-floor media room with new carpet, or work from home in the dedicated office. The gourmet kitchen includes an oversized quartz island, farmhouse sink, beverage fridge, professional-grade Electrolux appliances with a 6-burner gas range, double ovens, large microwave, soft-close drawers, custom pull-outs, spice rack, built-in desk, and abundant pantry storage. The open living room features a floor-to-ceiling tiled fireplace and double sets of windows that fill the space with natural light and sunset views. A central dining room with dry bar and wine fridge is ideal for entertaining. Upstairs includes a spacious game room, half bath, and two large bedrooms one with a private sitting area, Jack-and-Jill bath. Additional features include hardwood floors on the main level, custom lighting, plantation shutters, tinted upper windows, a 3-car garage, covered patio with gas line for grilling, and a wrought-iron gated side yard perfect for pets or gardening. Mustang Lakes amenities include scenic trails, lakes, pools, fitness center, clubhouse, tennis courts, and playgrounds. Experience resort-style living in this turnkey Prosper ISD home featuring a first-floor guest suite, first-floor media room, large kitchen, and private office.












