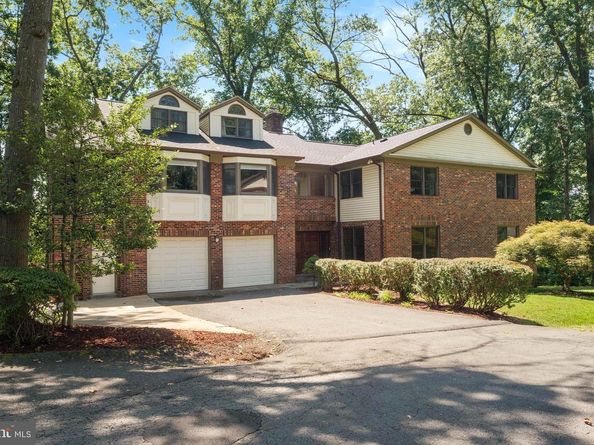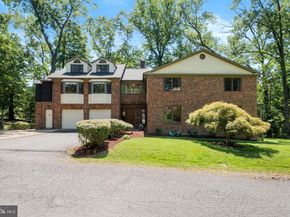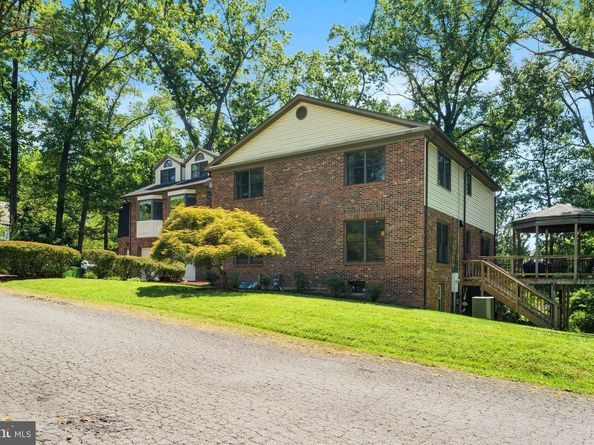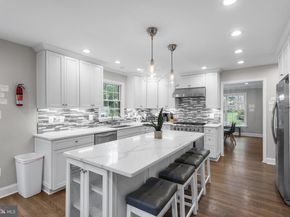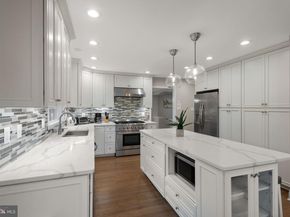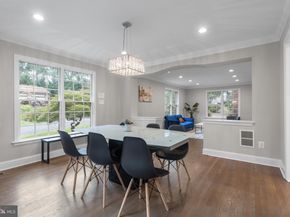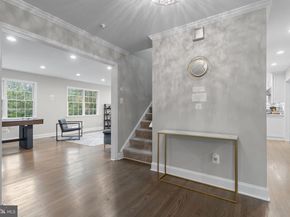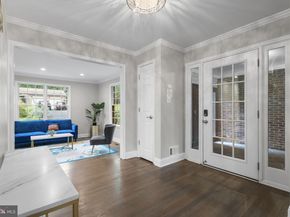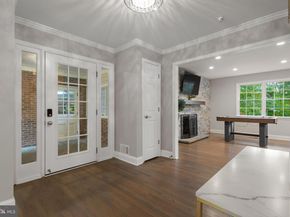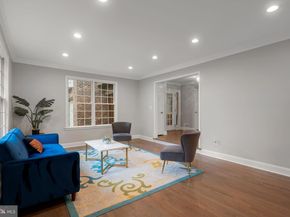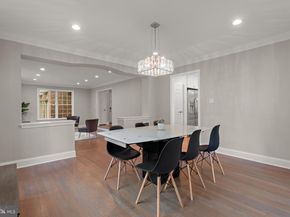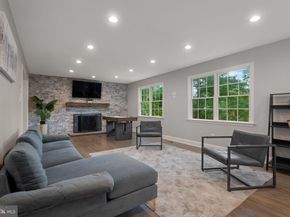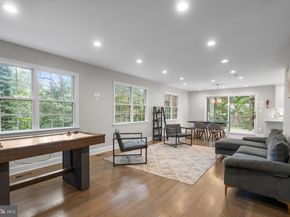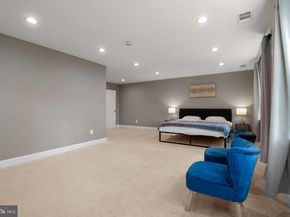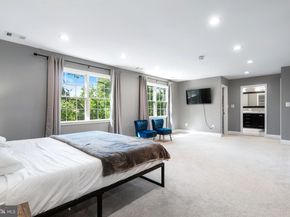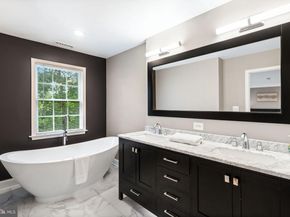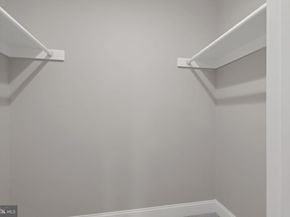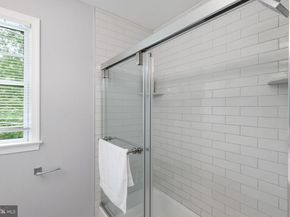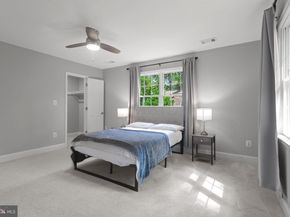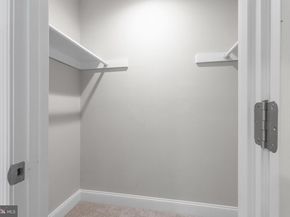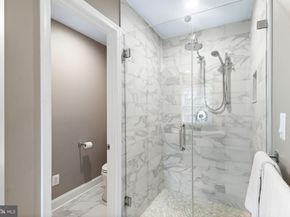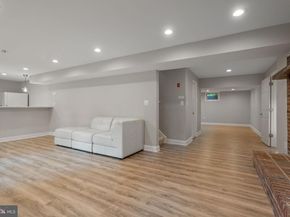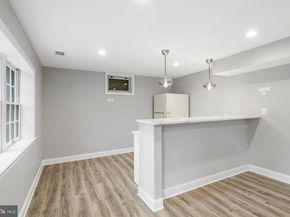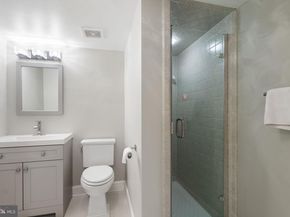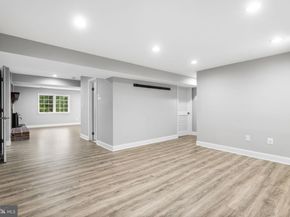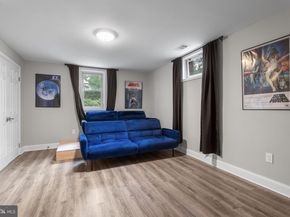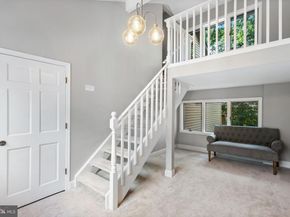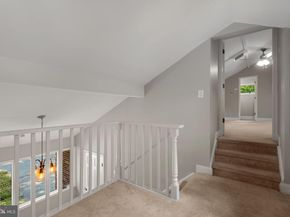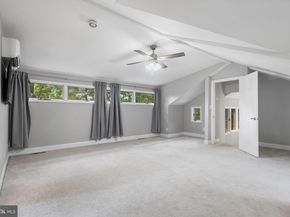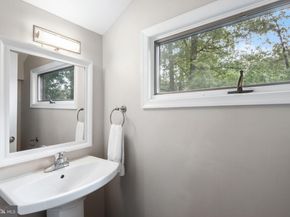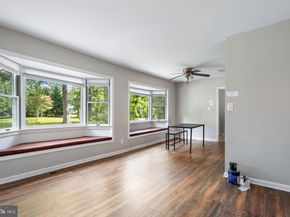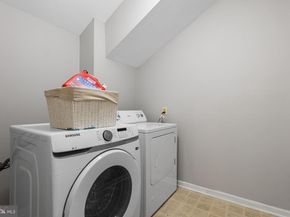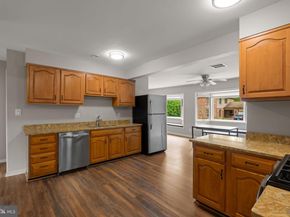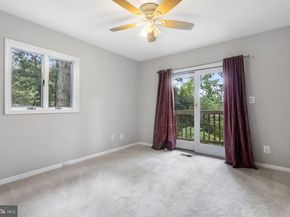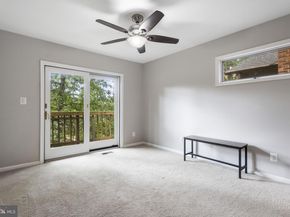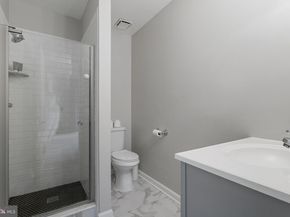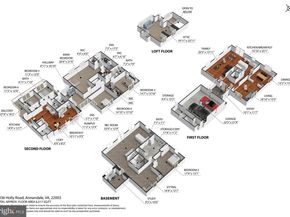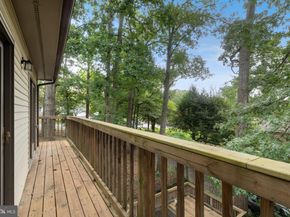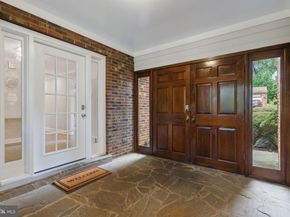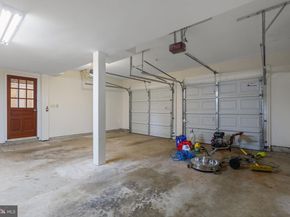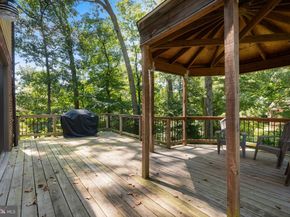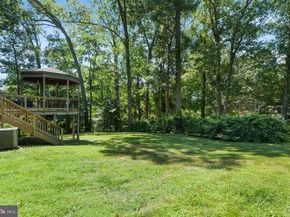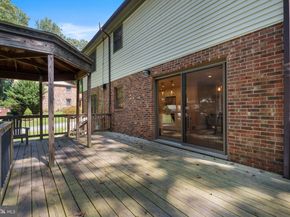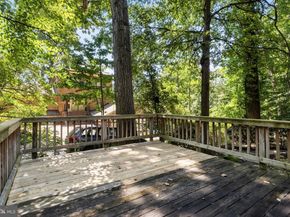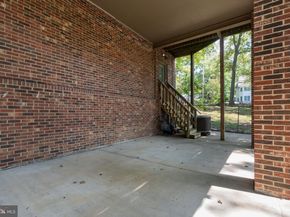Welcome to 3436 Holly Road, a rare multi-generational retreat in the heart of Annandale. Tucked away on more than half an acre of lush, mature trees at the end of a quiet private cul-de-sac, this corner lot offers privacy, space, and unmatched versatility just minutes from the Beltway. With over 7,500 square feet of living space across four finished levels, this impressive brick home features seven bedrooms, five full bathrooms, and two half bathrooms, including a fully independent two-bedroom, two-bath apartment with both interior and exterior access—perfect for multi-generational living, long-term guests, or potential rental income. The main level welcomes you with stately front double doors opening to a bright, open foyer. Hardwood floors flow throughout the main living areas, complemented by a blend of modern pendant lighting and recessed lighting. The gourmet kitchen boasts stainless steel appliances, a gas stove, microwave, center island with storage, and custom cabinets with pull-out organizers and lazy Susans. The living room showcases a wood-burning fireplace with a floor-to-ceiling stacked stone surround and floating shelves, while sliding glass patio doors lead to one of two expansive decks, complete with a gazebo, overlooking a panoramic, tree-lined lot. Upstairs, spacious bedrooms with vaulted ceilings offer comfort and style. The fourth-level loft, with its vaulted ceilings, recessed lighting, and wall-to-wall carpeting, is perfect for a recreation room, home office, or playroom. The hallway bathroom features a dual vanity and tiled tub/shower. The luxury renovated primary suite offers a spa-inspired bathroom with a soaking tub, oversized floor-to-ceiling tiled shower with frameless glass doors, dual vanities, and motion-activated underlighting. The attached apartment includes LVP flooring throughout, a full kitchen, dining area, and living space, along with two bedrooms and two full bathrooms. The fully finished walk-out basement features double doors to the backyard, a full dry bar with appliances and a wine fridge, an additional recreation room, one bedroom, a fireplace, LVP flooring, and ample storage with a laundry area. Additional highlights include a front-loading two-car garage with driveway parking for four or more cars, two full kitchens plus a basement kitchenette/bar area, two fireplaces, two sets of washer/dryers, ceiling fans, window treatments, and a smart lock system. Located just minutes from Inova Fairfax Hospital, the Mosaic District, and Tysons Corner, with quick access to I-495 and Route 66, this extraordinary home offers space, flexibility, and modern upgrades in one of Annandale’s most desirable settings. This is the one!












