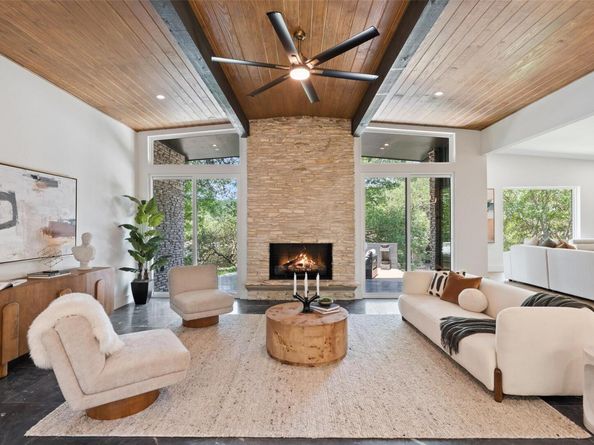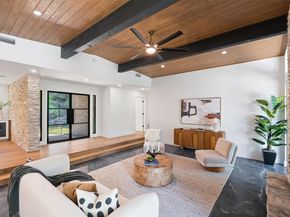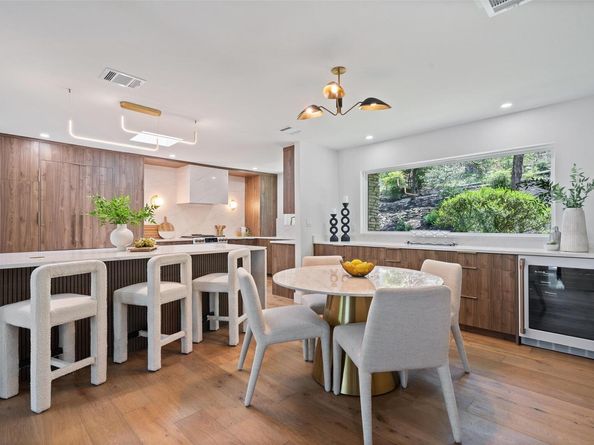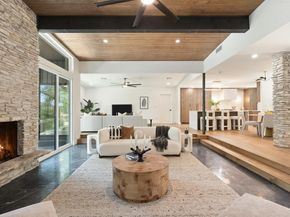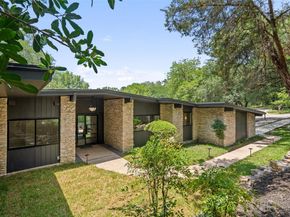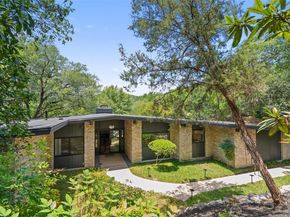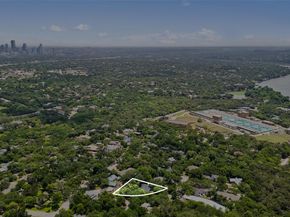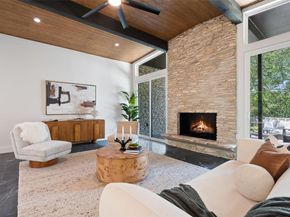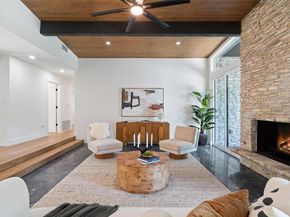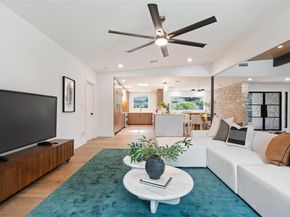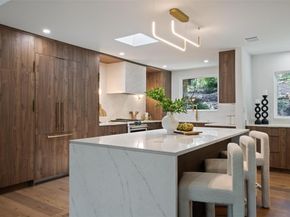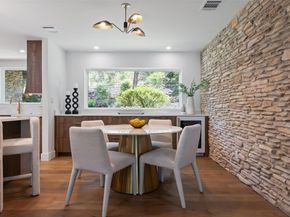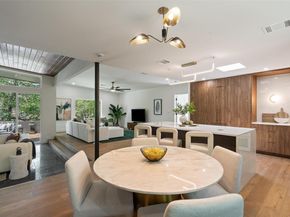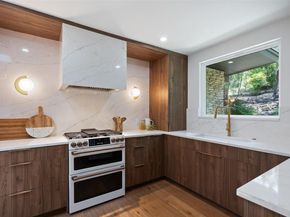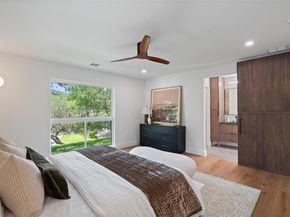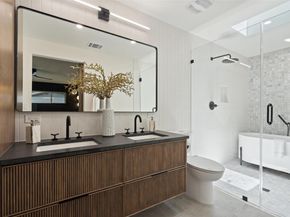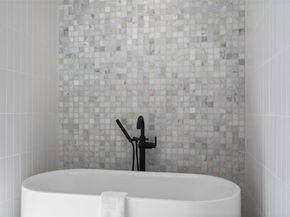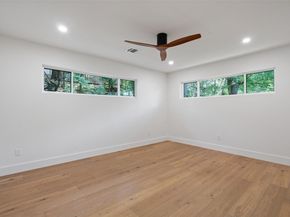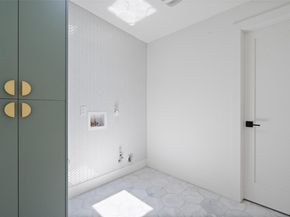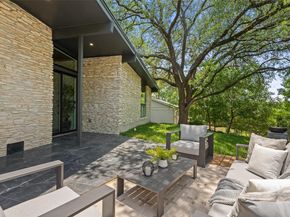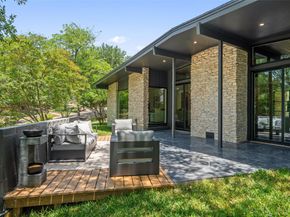NEW PRICE + $20K Seller Credit to Buy Down Your Rate!
Experience the rare blend of iconic design, modern luxury, and lush natural surroundings in the heart of Central Austin. This mid-century modern, originally custom-designed in 1963 by John Placek, has been meticulously restored while every major system has been thoughtfully updated — including new plumbing, electrical, mechanical, roof, windows, driveway - EVERYTHING has been updated for you!
Set on an expansive .34-acre lot surrounded by mature trees and greenery, this home offers privacy and a serene connection to nature while being just minutes from Downtown Austin, The University of Texas, Lake Austin, and Austin’s most beloved parks and cultural destinations.
Inside, soaring ceilings and walls of picture windows invite the outdoors in, filling the open floor plan with natural light and framing stunning views of the treetops. Designer finishes balance elegance and comfort, from white oak engineered flooring and a hand-built stone fireplace to a custom quartz island with Smart Café Series and Bosch appliances, and marble-appointed baths.
With 4 bedrooms, 2 living areas, and multiple skylights, the home feels both spacious and intimate. Outdoor living is just as captivating, with fresh landscaping, new sod, and multiple sitting areas designed to immerse you in the property’s natural beauty.
Additional highlights include:
Dedicated mudroom and laundry
Smart home upgrades (Nest thermostat, EV charger, smart doorbell, smart garage opener)
Casis Elementary, O. Henry Middle, Austin High School zoning
Nestled in the exclusive 12-home cul-de-sac of Balcones Park Edgemont
This is more than a home — it’s a lifestyle defined by architectural luxury, and the tranquility of nature at your doorstep.
Don't miss the Virtual Tour, with additional photos and video! Buyer to confirm all information, including school districts.












