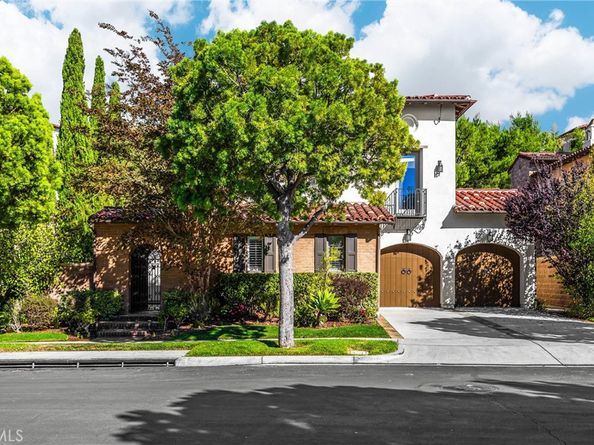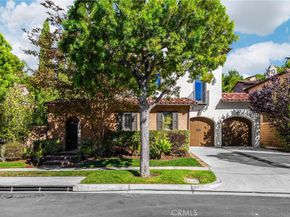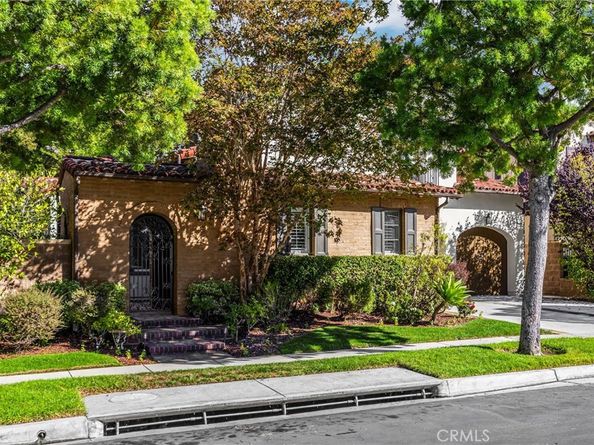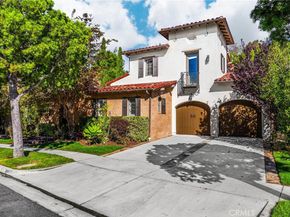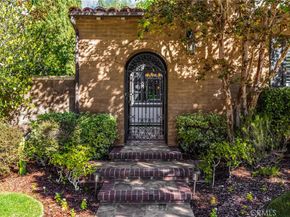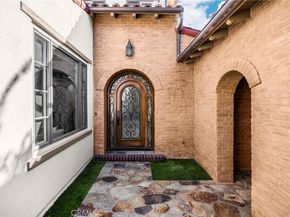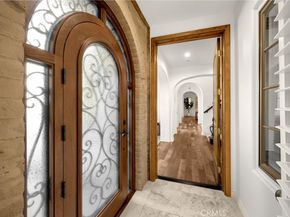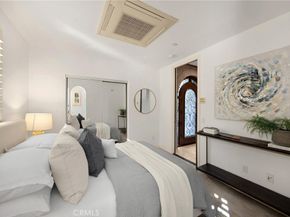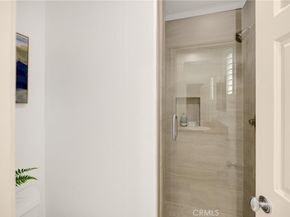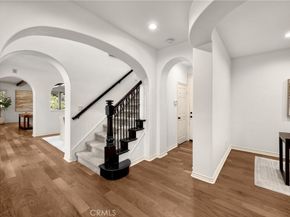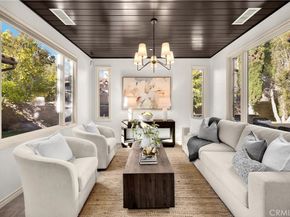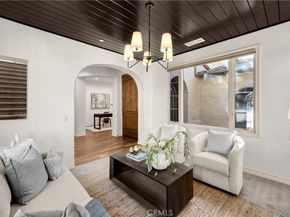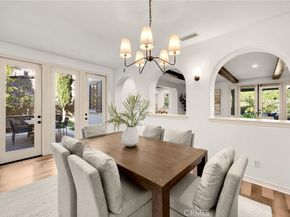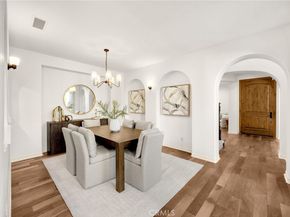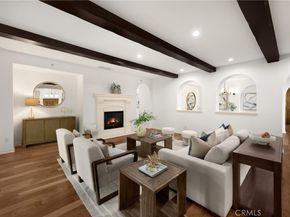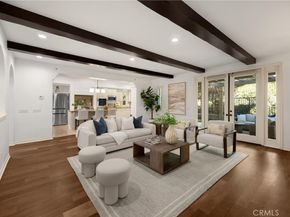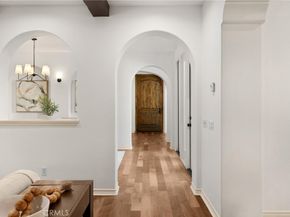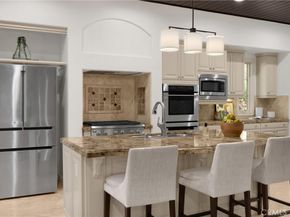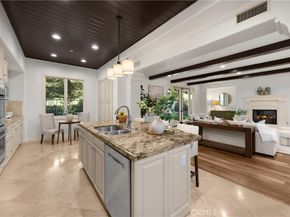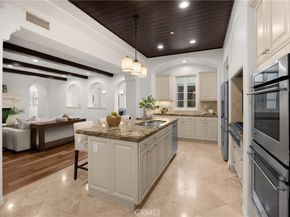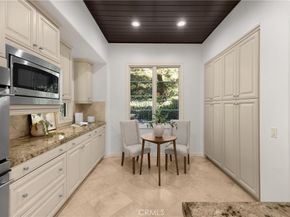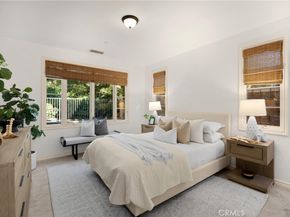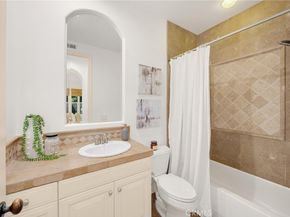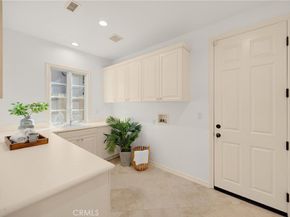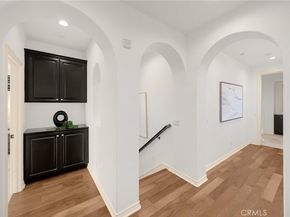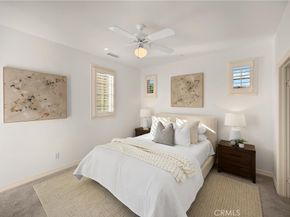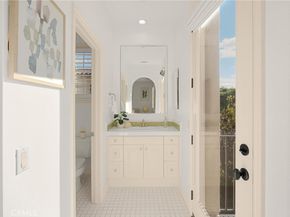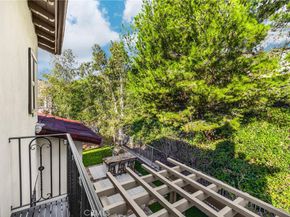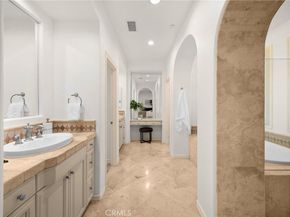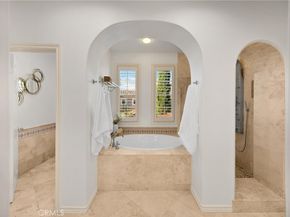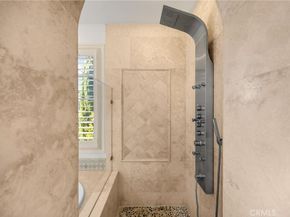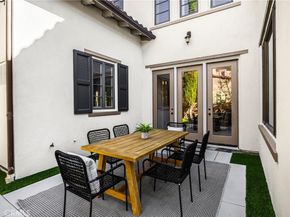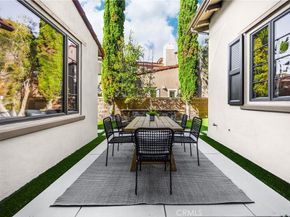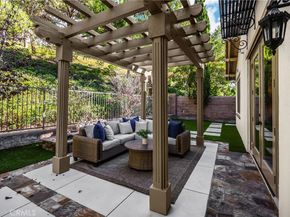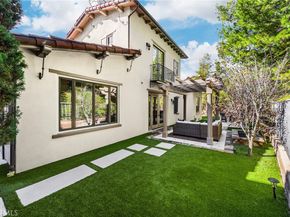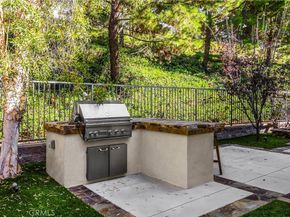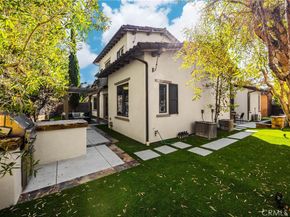This Mediterranean-style residence in The Summit at Turtle Ridge, offers 4 bedrooms and 4.5 bathrooms across approximately 3,450 square feet of refined living space on a 6,500 square foot cul-de-sac lot. The home is surrounded by a 34-foot privacy hedge and mature Italian cypress trees, creating a tranquil and secluded setting. Inside, warm walnut floors and stone-tiled baths complement an open chef’s kitchen with granite counters, stainless steel appliances, double ovens, and a six-burner cooktop. A downstairs bedroom suite, powder room, and laundry room with sink provide both comfort and convenience. The backyard is designed for entertaining and relaxation, featuring low-maintenance turf, a fire pit, built-in barbecue, and gazebo. A private front atrium with fountain adds Mediterranean charm and connects indoor and outdoor living spaces seamlessly. Located within the guard-gated community of Turtle Ridge, residents enjoy resort-style amenities including an Olympic-size pool, hot tubs, cabanas, two clubhouses (one with a theater), fitness center, playgrounds, barbecue areas, and scenic trails through Bommer Canyon. Just minutes from the 73 Toll Road, UCI, Fashion Island, and John Wayne Airport, the home combines privacy, luxury, and accessibility. Served by top-rated Irvine Unified schools including Vista Verde K–8, Rancho San Joaquin Middle, and University High, it offers an exceptional lifestyle in one of Irvine’s most desirable communities.












