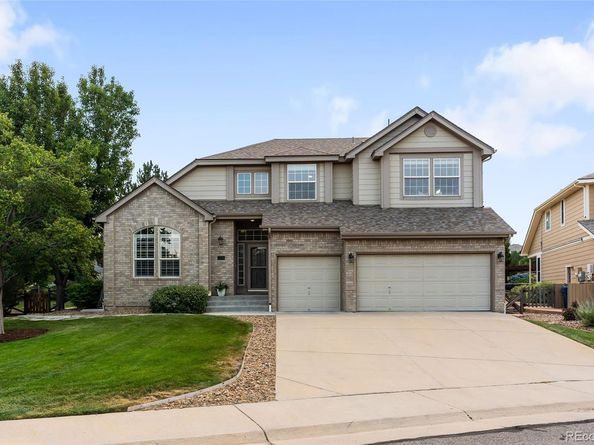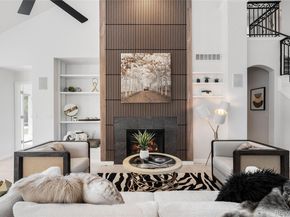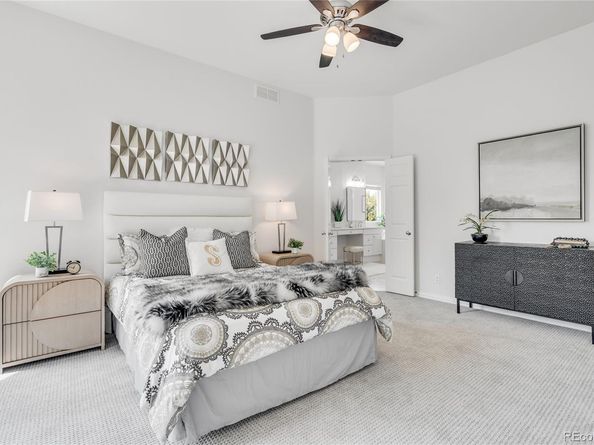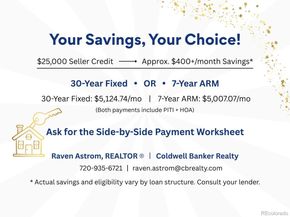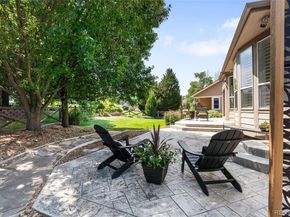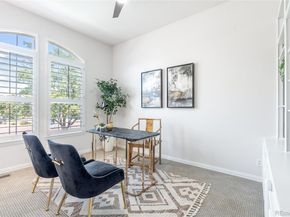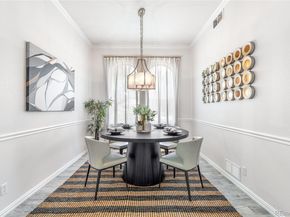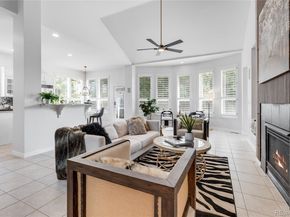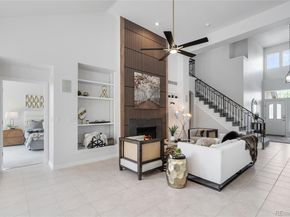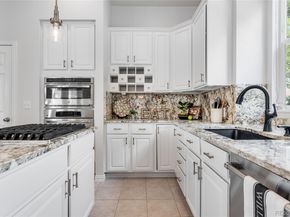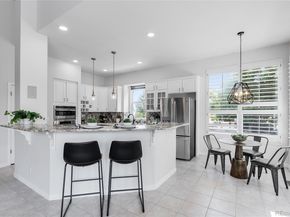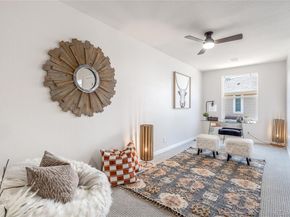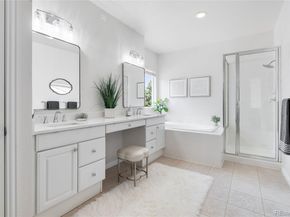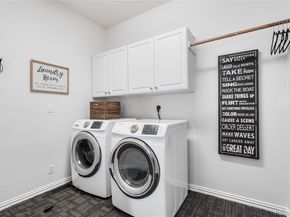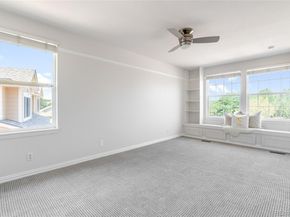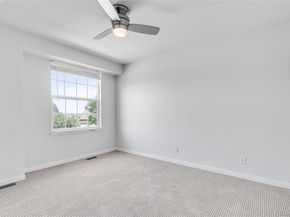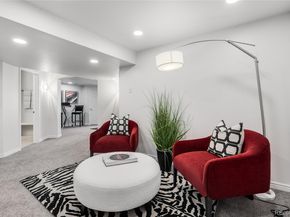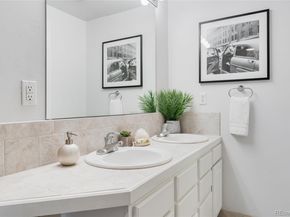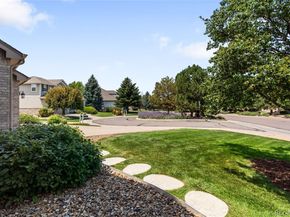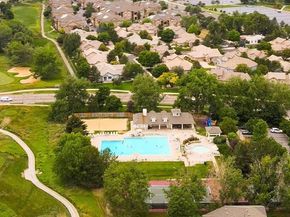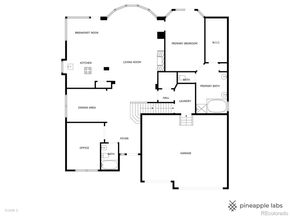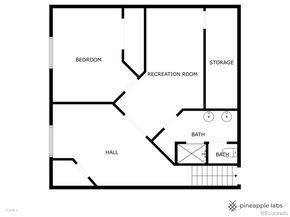Seller will contribute $25,000 toward a rate buydown or closing costs—ask how this can lower your monthly payment
Corner-lot living with golf course views and a main-floor primary suite — beautifully updated and move-in ready in the heart of Legacy Ridge.
Set on a premium corner lot, this home offers exceptional privacy and a peaceful, open feel. The expansive side yard wraps around to a private patio and landscaped backyard—perfect for morning coffee, evening unwinding, or hosting friends in a scenic setting.
Inside, thoughtful updates create a modern, inviting atmosphere. Fresh paint, plush carpet, contemporary lighting, and stylish fixtures enhance every room. The main-floor primary suite provides convenience and calm, while the newly designed fireplace wall becomes a warm focal point in the open-concept living area. Tall windows bring in abundant natural light and frame views of green space and mature landscaping.
The curb appeal is just as welcoming, with established trees, seasonal plantings, and the tree-lined streets that Legacy Ridge is known for. Walking paths, ponds, and sweeping Front Range views are right outside your door — offering the feel of a retreat, yet just minutes from shopping, dining, and everyday essentials.
Residents enjoy direct access to Legacy Ridge Golf Course, community pool, tennis and pickleball courts, and miles of neighborhood trails. The location is also convenient to Front Range Community College, local libraries, and multiple parks.
Move-in ready and beautifully positioned, this home offers a rare combination of comfort, natural surroundings, and the best of Legacy Ridge living.












