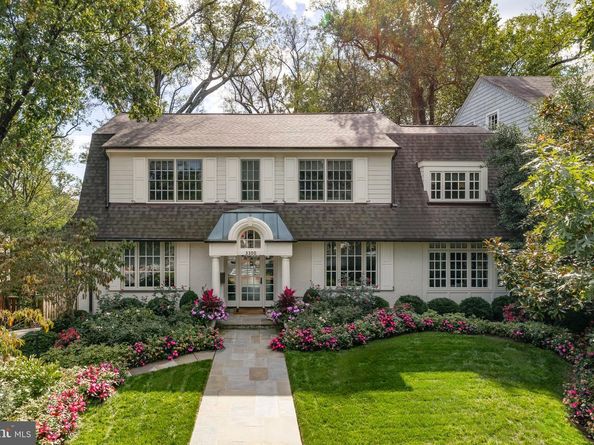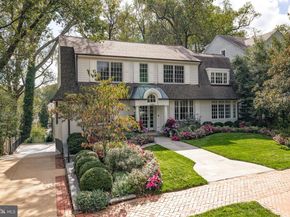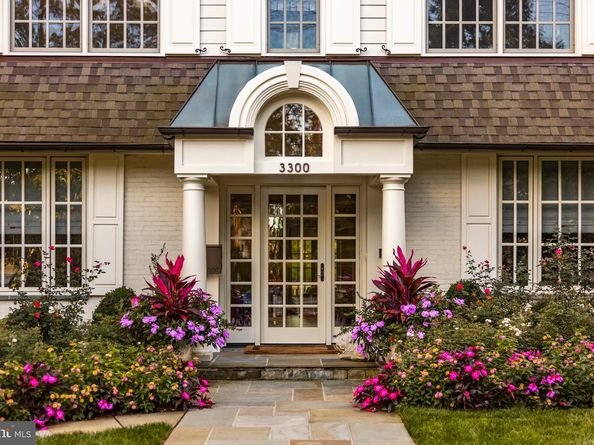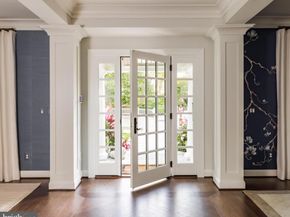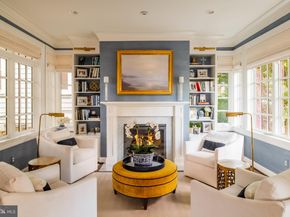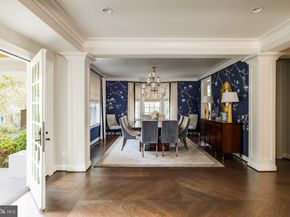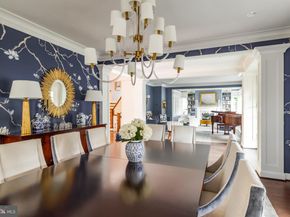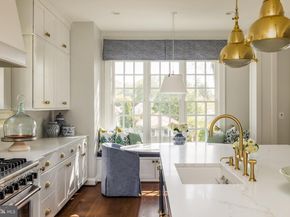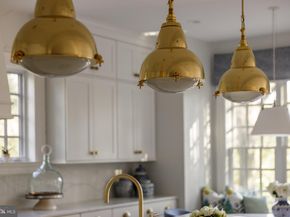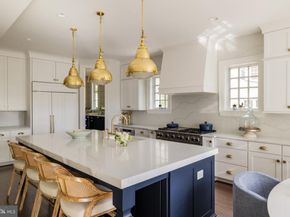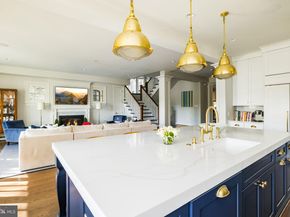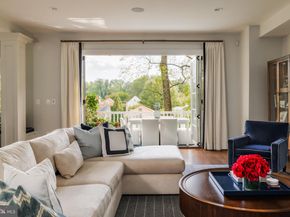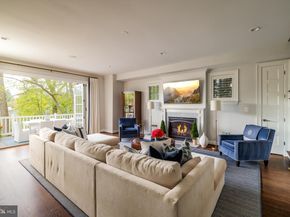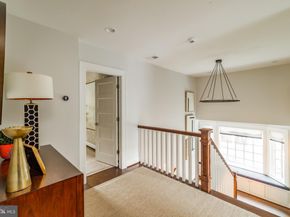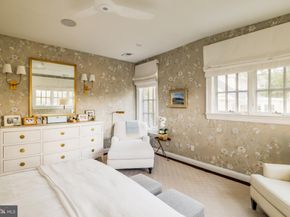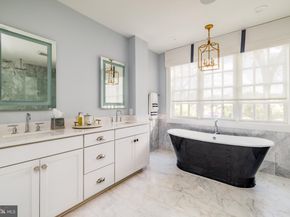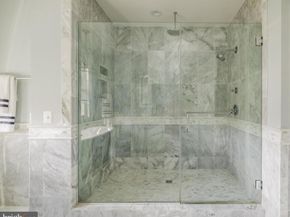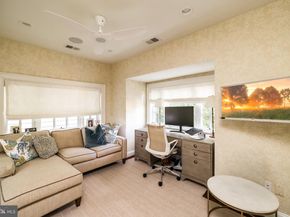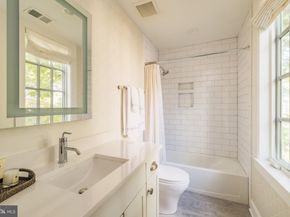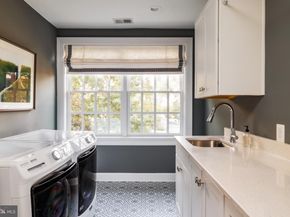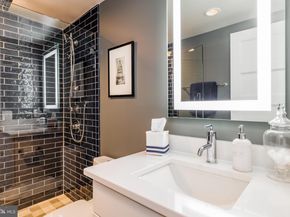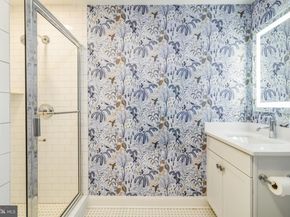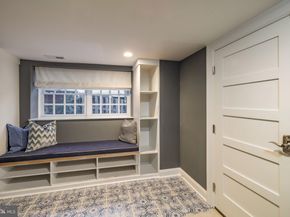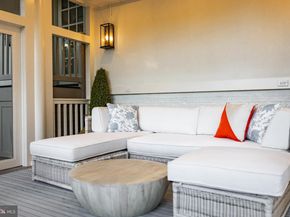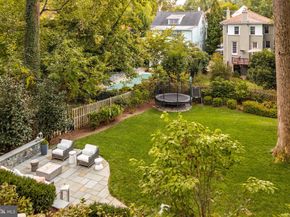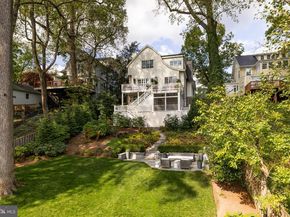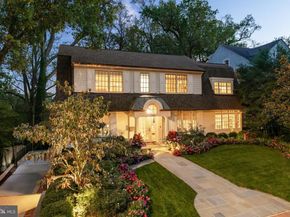A spectacular Dutch Colonial in the heart of coveted Cleveland Park, Newark Street NW is a home for the true connoisseur. Originally built in 1920 and meticulously reimagined a century later, with thoughtful improvements since, the residence is set on a prized and beautifully landscaped lot along one of the neighborhood’s most distinguished streets. It embodies a perfect harmony between historic charm and contemporary sophistication.
Approached by a central flagstone walkway or a discreet private driveway, the home’s first impression is one of sophisticated elegance. Beneath a welcoming portico, a glass front door opens into a central foyer with inlaid hardwood flooring, refinished throughout the home. Window seats with custom cushions are thoughtfully integrated throughout, creating charming moments for reading and relaxation. The interiors, professionally curated by Hudson Gray Design, offer a refined yet inviting aesthetic.
Formal living and dining rooms flank the entry in a classic center-hall configuration, each adorned with designer wallpaper by Phillip Jeffries. The living room is bathed in natural light from windows on three sides and centers around a newly added gas fireplace flanked by illuminated built-ins. The dining room, richly appointed for elegant entertaining, connects to the kitchen through a fully equipped butler’s pantry.
A central vestibule houses the main staircase, illuminated by a large bay window, and serves as the transition between the formal and informal living spaces. At the rear of the home, an open-concept kitchen and family room form a luminous and airy living area with seamless sightlines and abundant natural light.
The chef’s kitchen showcases two standout features: a sculptural custom hood and thick-edge quartz countertops on a large center island. Commercial-grade appliances, including a 48-inch Viking range, pair beautifully with gold fixtures, stacked cabinetry, and a full-height quartz slab backsplash. The result is a space that is both visually striking and highly functional.
The adjoining family room, anchored by a gas fireplace, features a collapsible glass wall that opens fully to the multi-tiered rear deck. This thoughtful design blurs the line between indoor and outdoor living, offering a tranquil setting surrounded by lush greenery.
Upstairs, the primary suite serves as a serene retreat. It includes two custom dressing rooms and a luxurious en suite bath clad in Carrara marble. The bath features a double vanity, freestanding tub, walk-in shower, private water closet, and radiant heated floors. Three additional bedroom suites, each with walk-in closets and en suite baths, complete the upper level; one secondary suite also includes a custom desk and built-ins. A conveniently located laundry room is positioned nearby.
The lower level continues the home’s refined aesthetic with a spacious recreation room and full bath, an additional bedroom suite, and a well-appointed mudroom with custom lockers and a dog wash station. This level also provides direct access to the attached two-car garage, a rare and coveted feature in this exclusive neighborhood.
Smart home features include integrated speakers and custom window treatments with motorized shades. Outdoor living is equally exceptional, with a covered lower-level terrace and a newly added screened-in porch that is heated for comfortable four-season use, both overlooking lush landscaping and inviting hardscaping designed by Richardson & Associates Landscape Architects. The grounds gently cascade to a private flagstone patio with a gas fire pit plumbed to a dedicated gas line for effortless, regular use, while the grill on the upper deck is likewise connected to a permanent gas line.
Finished to the highest standards both inside and out and ideally located in one of Washington’s most desirable neighborhoods, Newark Street NW stands as a rare and timeless example of classic design reimagined for modern living.












