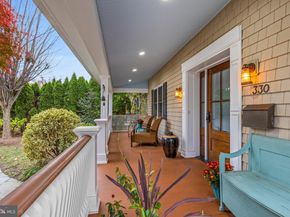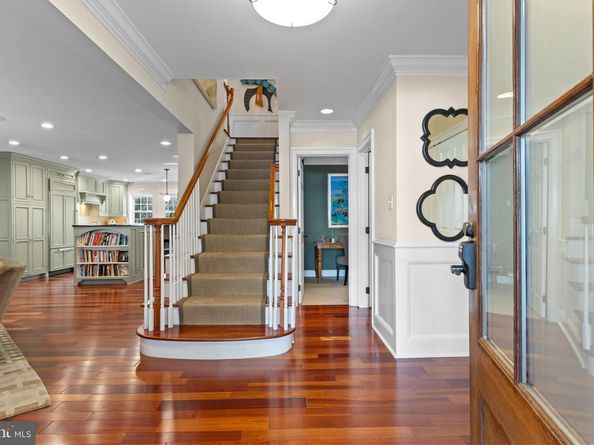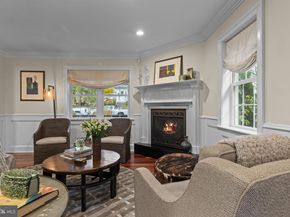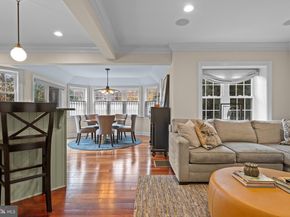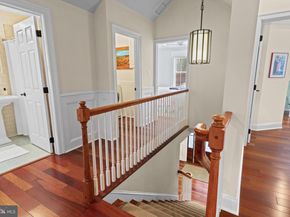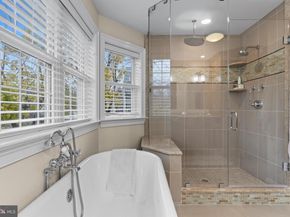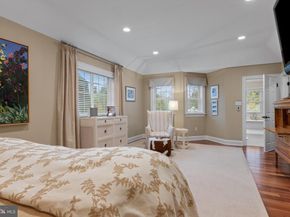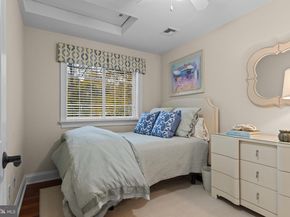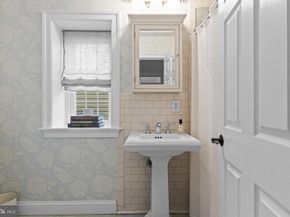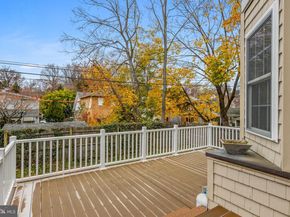Don’t miss this Narberth gem!
Experience the perfect blend of classic charm and modern living in this stunning 4-bedroom, 2.5-bath home located in the heart of Narberth.
With unmatched curb appeal, follow the flagstone walkway to the welcoming mahogany front porch, complete with a bead board ceiling, recessed lighting, and a custom front door. Inside, the open and inviting first floor features a bright living room with a marble surround gas fireplace, a sunlit dining area with a wall of windows and deck access, and a cozy family room complete with a built-in entertainment unit.
The chef's kitchen is truly the heart of this home, showcasing a professional-grade 48" Thermador range, pot filler faucet, Sub-Zero refrigerator, prep and farmhouse sinks, and elegant granite countertops. The oversized island offers ample work and storage space as well as seating, with convenient housing for both a microwave and a Bosch dishwasher. An modern powder room and a private office complete the first floor.
Upstairs, the expansive primary suite is a sanctuary, boasting a tray ceiling, walk-in closet, and a spa- like bath with a soaking tub, seamless glass shower, double vanity, and radiant heated floors. Three additional sun- drenched bedrooms with custom-fitted closets, a hall bath with glass mosaic tile flooring, and a laundry room complete the second level. The finished lower level offers tile flooring and a separate storage area—perfect for recreation or fitness. Outside, entertain and relax with family and friends on the wrap-around deck overlooking the rear yard, with a grill connected to a gas hook-up.
Special features include: hardwood floors, wainscoting, crown molding, recessed lighting, Sonos sound system and in -ground sprinkler system.
Enjoy the best of small-town charm paired with urban convenience. This home is just a short walk to Narberth’s shops, restaurants, movie theater, train station, and playground, and is located within the highly sought-after Lower Merion School District!













