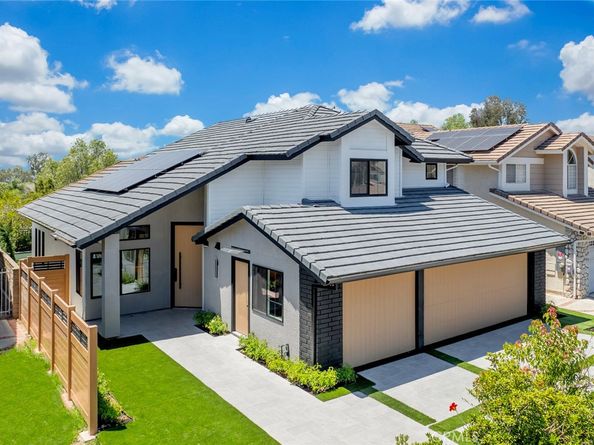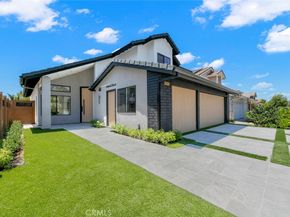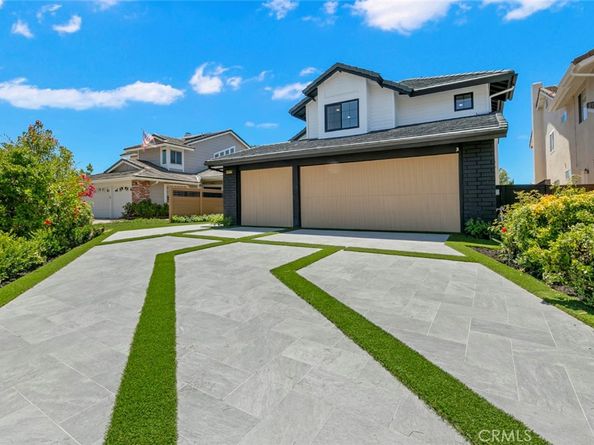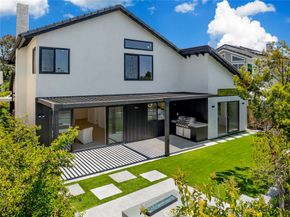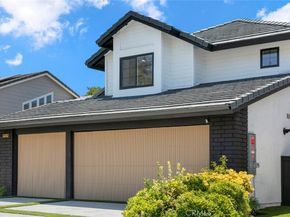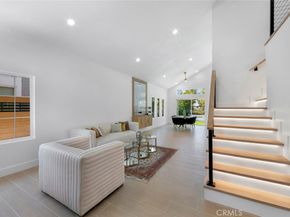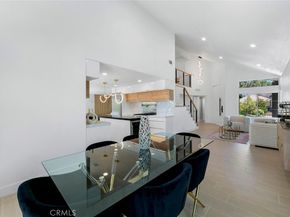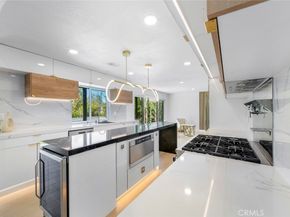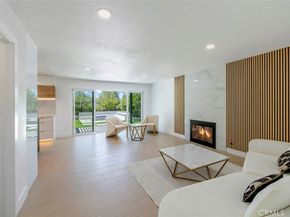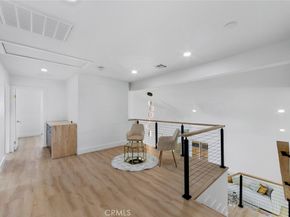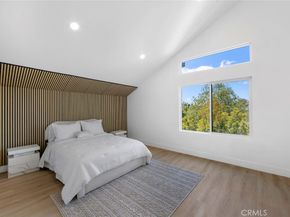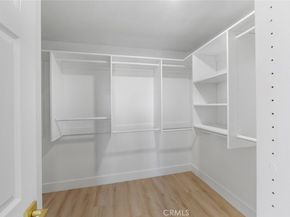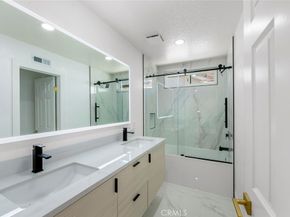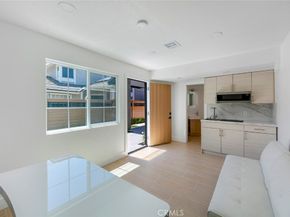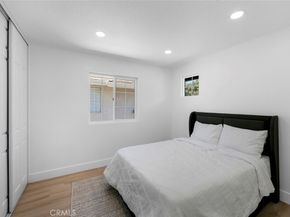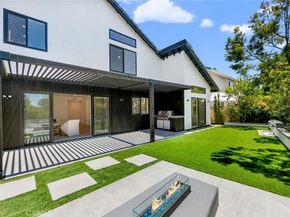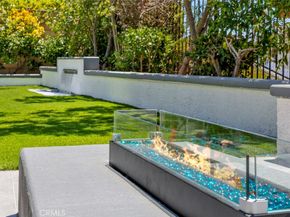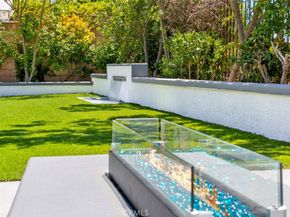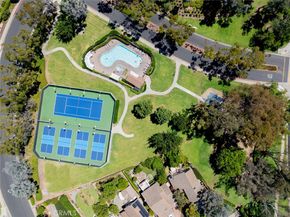Presenting the pinnacle of Robison Ranch, this magnificent cul-de-sac property has been extensively upgraded. It now includes a permitted junior accessory dwelling unit (JADU), an additional 1.5 baths, a loft, and an expanded gourmet kitchen—adding approximately 500 square feet for a total of 2,613 square feet on of the largest home in the neighborhood. This eco-friendly home boasts top-rated energy efficiency and independence with recently added a fully paid-off solar system, a new energy-efficient air conditioning unit, a tankless water heater, double-glazed Energy Star windows, and new plumbing and electrical systems throughout the house.
This masterpiece features a modern façade, a unique driveway, and tactile finishes, complemented by a wood looking maintenance free fence and a floating entrance with a castle-style custom modern pivot door. The expansive layout seamlessly flows from formal and private areas to a stunning backyard with a well-designed BBQ area, modern pergola, fire pits, and a soothing waterfall. The designer powder room includes a ceiling-mounted faucet on a floating vanity, illuminated by modern pendant lights and hidden LED lights that draw attention to the decorative tile on the accent wall.
A beautiful addressable LED staircase leads to an upstairs loft with modern cable railing. The large master bedroom, with its vaulted ceiling and sound-insulated modern back paneling, features a large barn door opening to a master bathroom with a spacious walk-in shower, a relaxing Japanese jacuzzi tub with a dazzling view, and a well-planned water closet and master walk-in closet. The downstairs bedroom offers an ensuite bathroom and a sliding patio door for private outdoor access.
The JADU includes a kitchenette with an integrated sink and dishwasher combo, plus a private bathroom with a passageway to the main house—making it perfect as an independent suite or part of the main home. The new chef-grade kitchen features Dacor® built-in appliances, a gem-looking waterfall island with microwave drawer and wine cooler, and stunning modern LED lighting. The impressive high-ceiling living room and dining room connect to a pleasant family room with a marble slab stone fireplace with large opening onto a quiet custom design backyard.
The Robison Ranch community offers an unparalleled lifestyle with a private pool, playground, tennis, pickleball, basketball, and BBQ areas, along with easy access to top-rated schools, parks, shopping, and dining.












