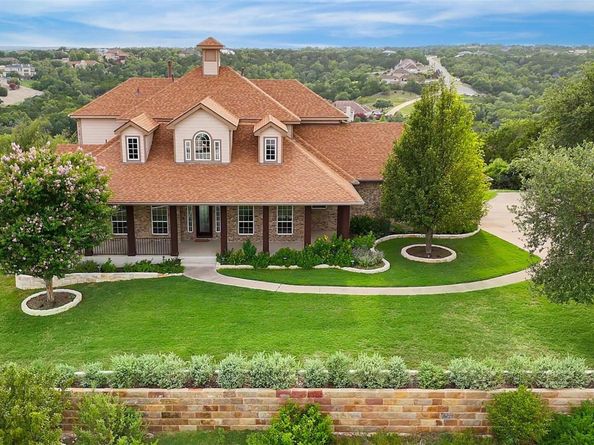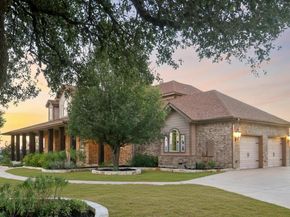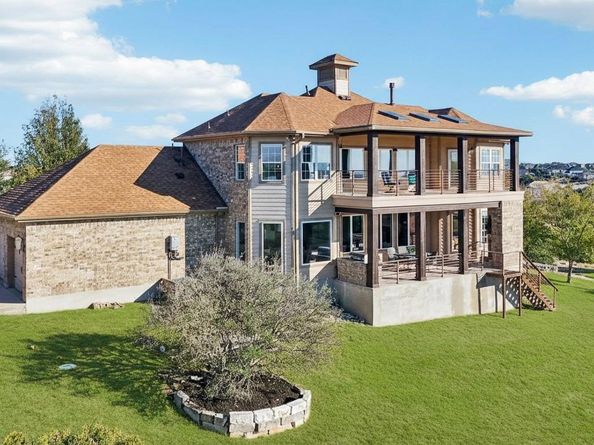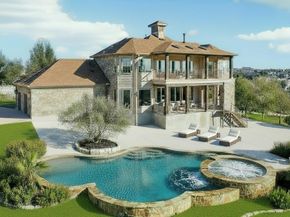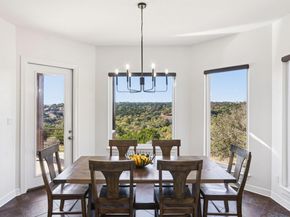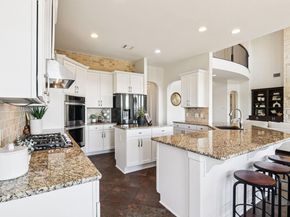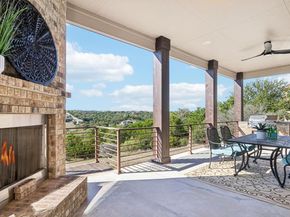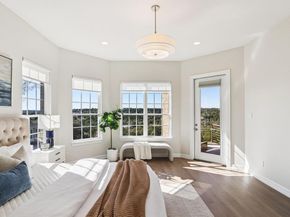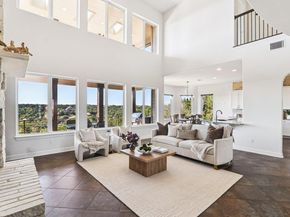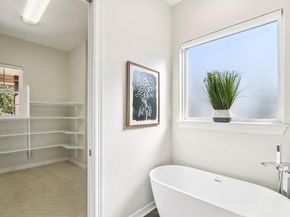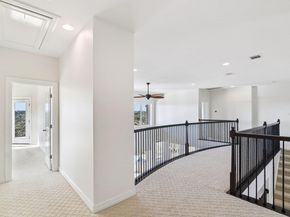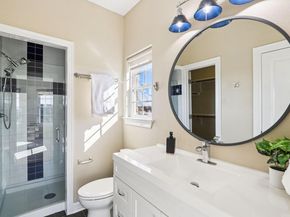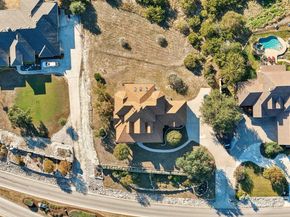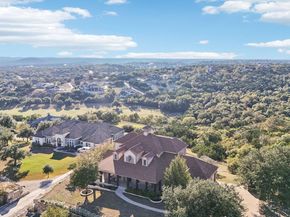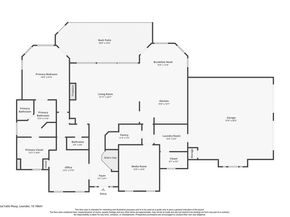Located in the prestigious Grand Mesa section of Crystal Falls—one of Leander’s most sought-after golf-course communities—this custom luxury home sits on an elevated 2.5-acre lot with breathtaking panoramic Hill Country and sunset views from nearly every room. Offering the perfect blend of privacy, elegance, and convenience, it’s just minutes from top-rated Leander ISD schools, shopping, walking trails, and Hwy 183. Over $100K in thoughtful updates which showcase pride of ownership, including a recent roof, custom sandstone retaining wall, and lush front landscaping with elegant white limestone accents framing the trees and garden beds.Upon entry through the grand 2-story foyer, the Hill country picturesque view is instantly presented through walls of windows spanning across the soaring 2-story living room and stone fireplace, together with the dining room, updated gourmet kitchen with adjoining Media/Flex room, in this open flexible floor plan attracting abundant natural light. Next to the foyer, is an office with double-French door, versatile for work, leisure, and possibility of a 4th bedroom. Multiple covered porches, patios, and a balcony create seamless indoor-outdoor living—perfect for morning coffee, sunset dinners, or quiet reflection. The expansive backyard offers ample room for a future pool or guest house, with no front or back neighbors ensuring exceptional privacy. The main-level primary suite is a serene retreat with dual vanities, soaking tub, walk-in shower, and spacious walk-in closet, plus wrap-around windows and a private patio door to enjoy stunning views. Upstairs 2 bedrooms with private baths and walk-in closets have abundant windows and private balcony doors for enjoying views on the balcony with 3 skylights. Schedule your private showing to experience the luxury, space, tranquility of Hill Country custom view estate in Grand Mesa’s premier lot - complete with resort-style amenities, trails, parks, and award-winning Crystal Falls Golf Club.












