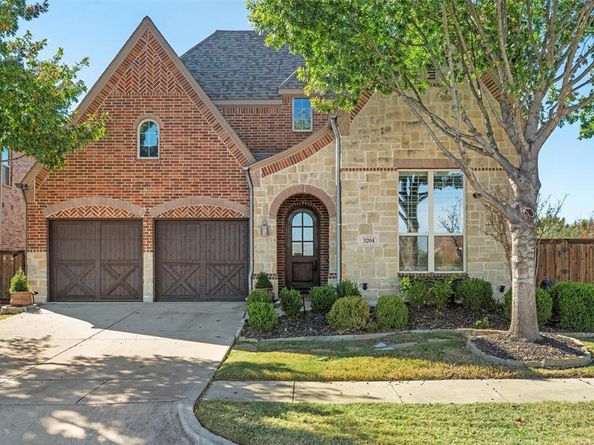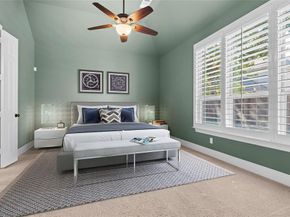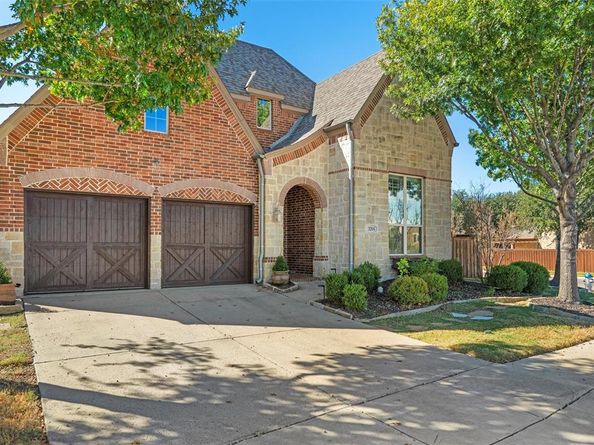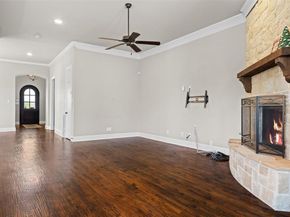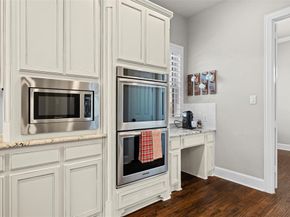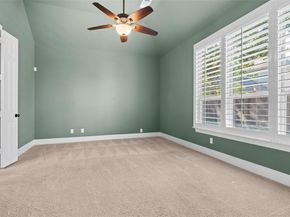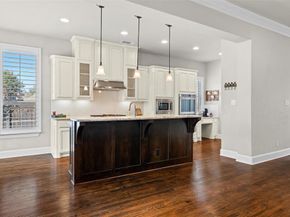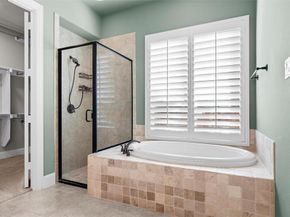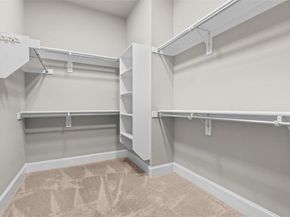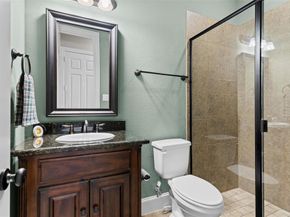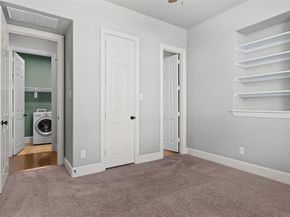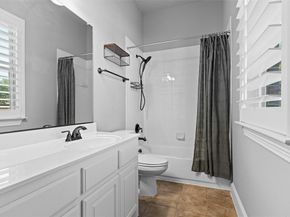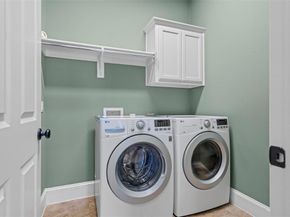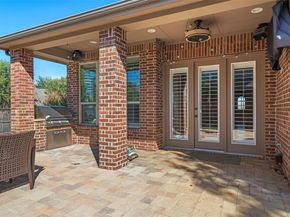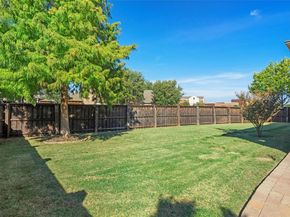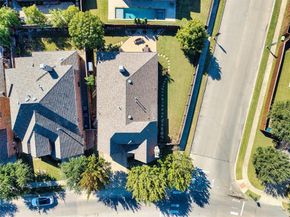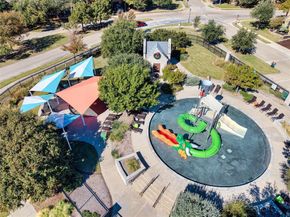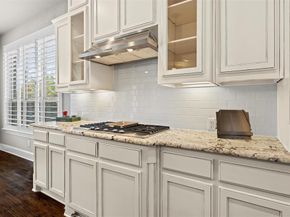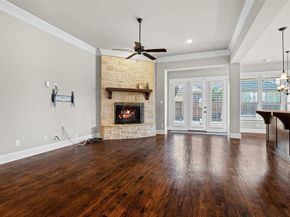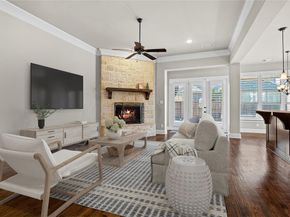Welcome Home to your Perfect Single-Story Sanctuary in The Tribute! This stunning Highland Home sits on a premium oversized corner lot with the space and privacy you've been dreaming of. Recently updated with brand-new HVAC, water heater and backed by a foundation warranty for complete peace of mind. Interior Features include open floor plan, 12-foot ceilings, hand-scraped hardwood floors, cornerstone fireplace, elegant plantation shutters in every window, granite countertops, Kitchen Aide Appliances, dry bar off kitchen, 3 full baths with 2 en suites and so much more! Exterior features include French drains, gutters, Cedar garage doors, gorgeous stone-paved patio, and outdoor built-in grill for weekend entertaining.
Next: location, location, location. Within walking distance to Lewisville Lake, and a short drive to I35 and the North Dallas Tollway. Nearby amenities include Grandscrape complex, Hawaiian Waters waterpark, TopGolf, shopping at Stonebriar Centre, and restaurants galore! Not to mention Life at The Tribute! Living in The Tribute feels Like Vacation every day! A few World-Class Amenities include: 36 holes of championship golf with stunning lake views, 2 resort-style pools plus kids' spray park and playgrounds, Miles of scenic hike and bike trails through preserved open spaces, Full-service clubhouse with on-site dining from gourmet to family-friendly, beautifully landscaped canals perfect for morning strolls, and coming 2026: State-of-the-art marina.
The Tribute location also comes with Award-Winning Education in Prestwick Elementary (across the street): a Texas education leader—one of only 9 DFW campuses with national STEM certification, featuring innovative project-based learning. Lowell H. Strike Middle School (opened 2020) offers 194,000 sq ft of modern, flexible learning spaces for 1,200 students.
Move-in-ready updates meet an unbeatable location! The Tribute isn't just a neighborhood—it's a lifestyle designed for those who want it all.












