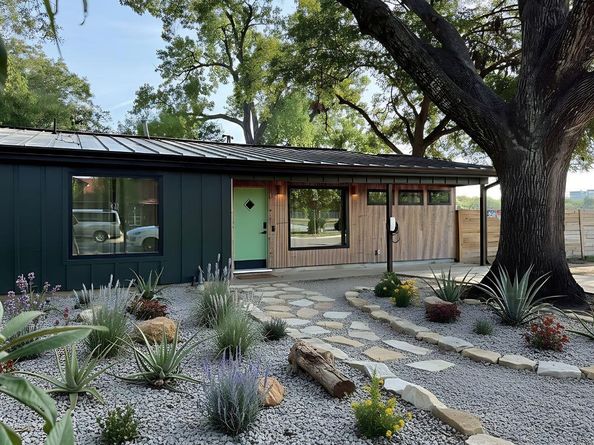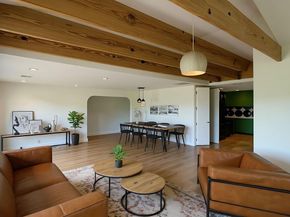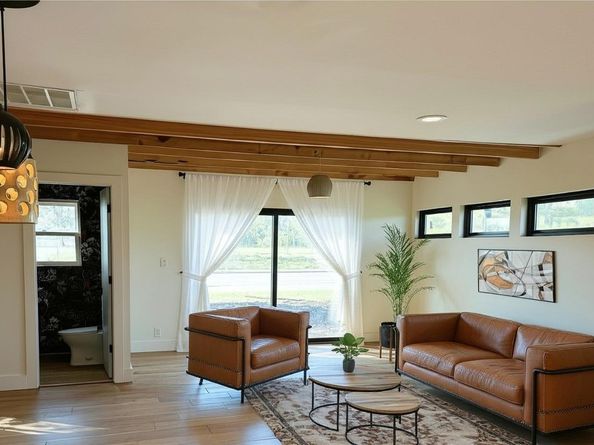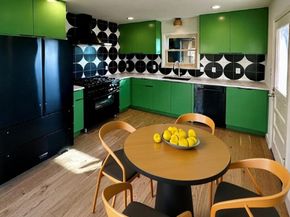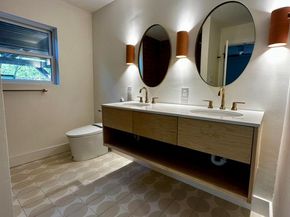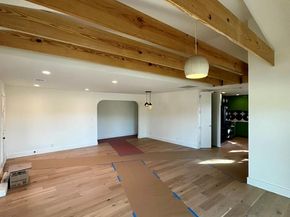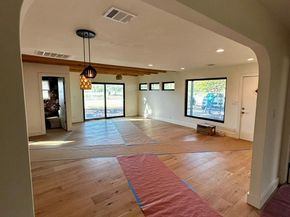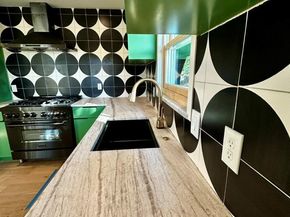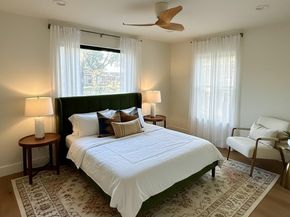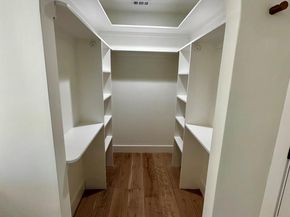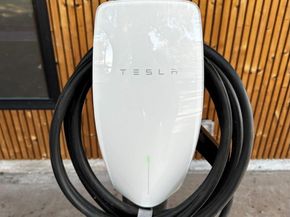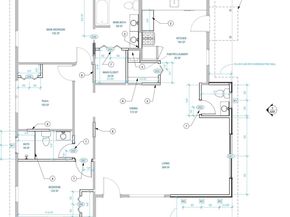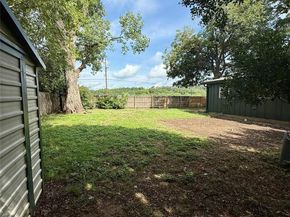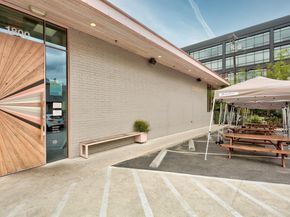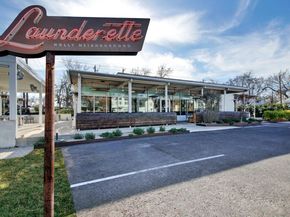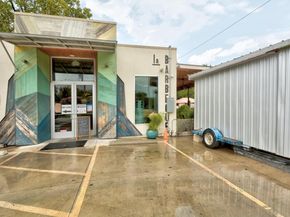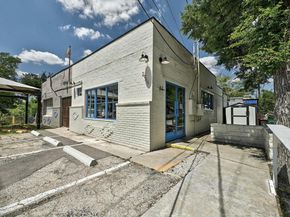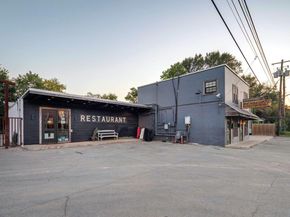Live the East Austin Lifestyle — Modern Design, Downtown Views, Endless Possibility.
Experience the true spirit of East Austin in this fully renovated mid-century home, where artful design meets everyday livability. Perched on an oversized lot with downtown skyline views, this 3 bed / 2.5 bath home was reimagined in 2023 with more than $300K in upgrades—not a flip, but a labor of love.
Wake up to sunlit rooms framed by smooth-finish walls, beamed ceilings, and warm wood details. The open layout flows effortlessly for gathering, entertaining, or simply enjoying slow mornings with coffee and city views. The chef’s kitchen anchors the home with handmade tile, matte quartzite counters, and a professional 36” gas range—perfect for dinner parties or late-night creative cooking.
Every surface feels intentional: handmade concrete sinks, Zellige tile, designer lighting, solid wood doors, and Lunawood Thermowood accents that blend Scandinavian sustainability with Austin character.
Step outside and imagine the possibilities. The oversized lot offers room for a pool, expansive outdoor living, or an ADU (Additional Dwelling Unit)—ideal for guest space, studio, or STR (Short Term Rental) income. Host friends under the skyline glow, or relax in your own urban retreat surrounded by mature trees and park views across the street.
Moments from East Austin’s cultural heart—walk to Birdie’s, Nixta, Pershing, the Bouldering Project, and the Long Goodbye Lounge. Bike downtown or hit East 6th in minutes.
This home is more than an address—it’s a lifestyle of creativity, connection, and flexibility. Own a piece of 78702 where design, community, and opportunity converge.
Fully renovated 2023 with new electrical, new plumbing, new tankless water heater, smooth finish walls and ceilings, solid wood interior doors, designer lighting, beamed ceilings, new driveway, new siding, new windows, Electric car charger, Smart Home upgrades and more (see attached upgrades list).












