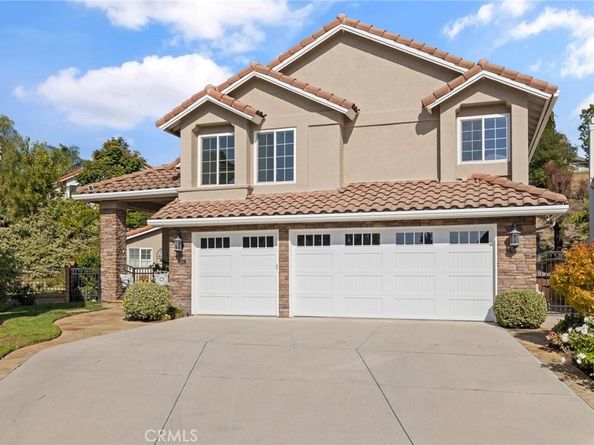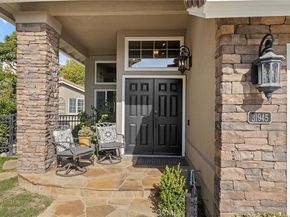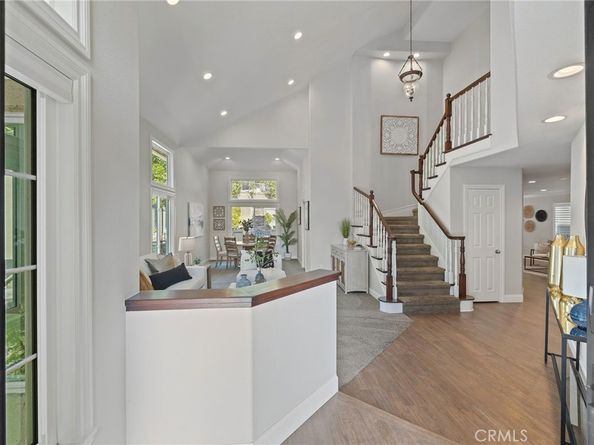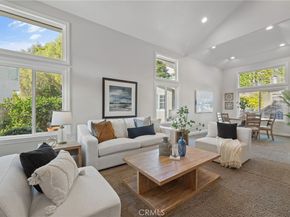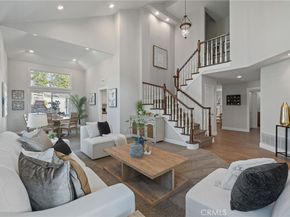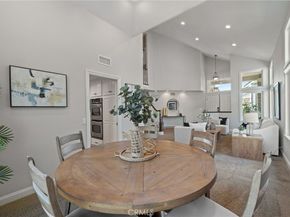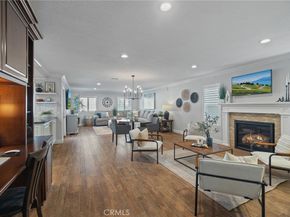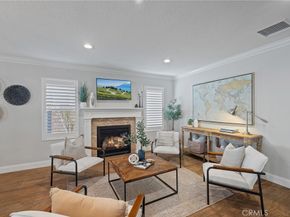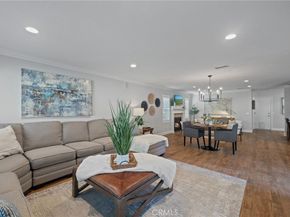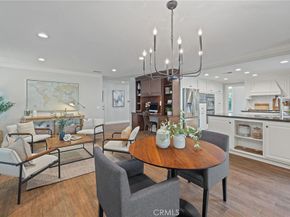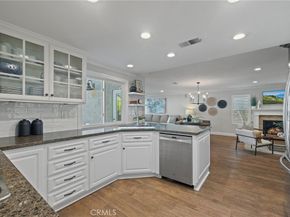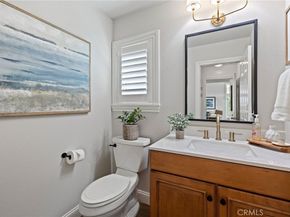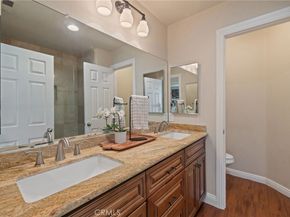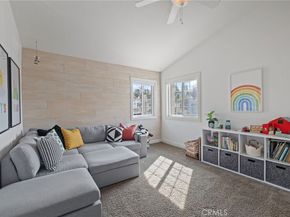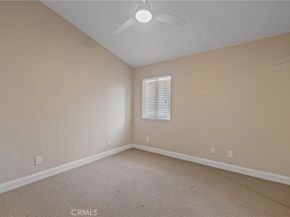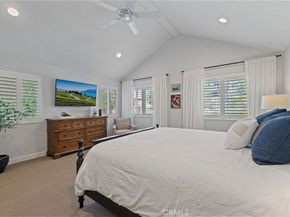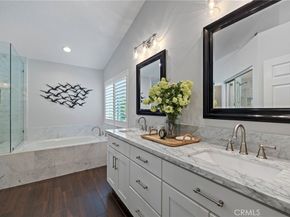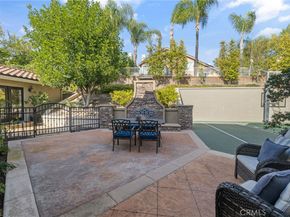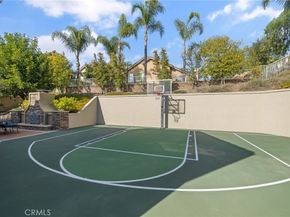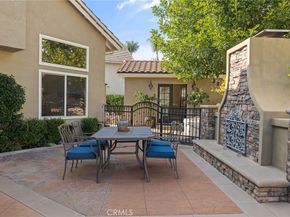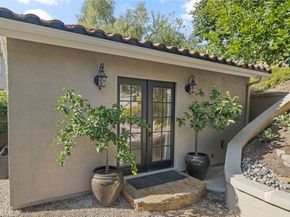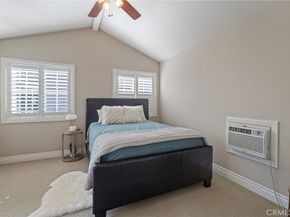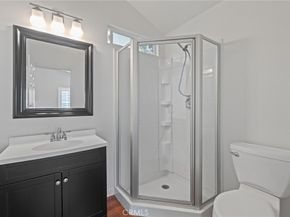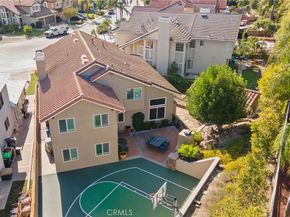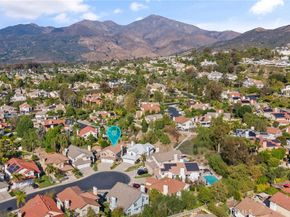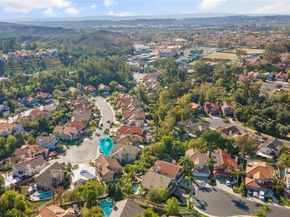ROOM FOR EVERYONE—6 BEDROOMS INCLUDING A CASITA!
This home is all about space and flexibility. The main property offers five bedrooms and two and a half baths, plus a detached 247 sq. ft. CASITA with its own full bath. The CASITA is currently being used as a bedroom and can easily be converted into a home office, guest suite, private retreat, yoga room, and so much more. Together, that’s six bedrooms and three and a half baths total, making this an ideal setup for multi-generational living.
Inside the 2,883 sq. ft. main home, you’ll find thoughtful upgrades, including an expanded family room and primary suite (with permits), two walk-in closets in the primary suite, high ceilings, an open living and dining room, and an updated kitchen that flows into the family room. Crown molding, newer replaced windows with shutters, a dual-zone system, and fresh finishes give the home a polished, move-in-ready feel. A unique bonus feature is the built-in eating area for your pet, adding everyday convenience for animal lovers.
Outside, the property features a multi-purpose sport court/basketball court, an outdoor fireplace, raised garden beds, and orange and lime trees, all enhanced by beautiful landscape lighting. Newer garage doors and stacked stone accents elevate the curb appeal.
Located in Rancho Santa Margarita, this home offers more than just a property—it’s a lifestyle. The city is known for its community events, great restaurants, and convenient shopping, with easy access to the 241 Toll Road and only a 20–25-minute drive to John Wayne Airport. Families will also appreciate the top-rated public schools as well as the nearby private school options. All of this is set within a guard-gated community that offers resort-style amenities, including tennis, sand volleyball, and a pool.
If you’ve been searching for a true multi-generational home in a vibrant community, this property delivers space, comfort, and opportunity. Feel free to reach out to me to schedule a showing. More Photos to come!












