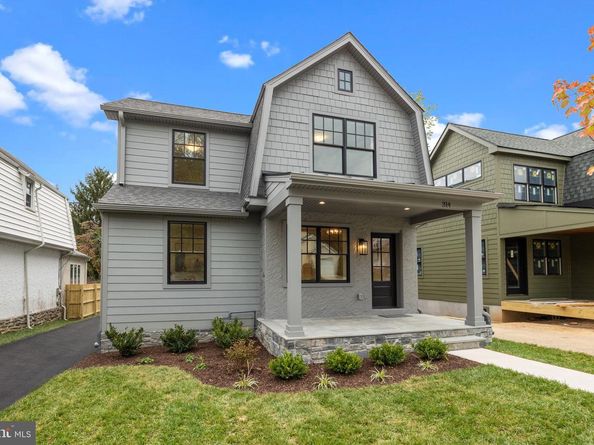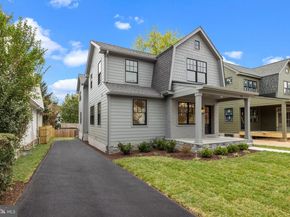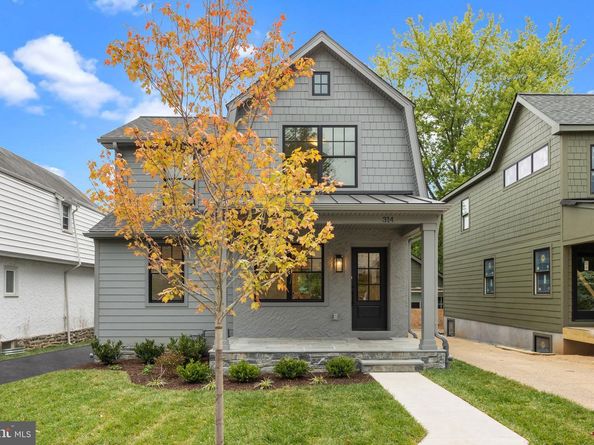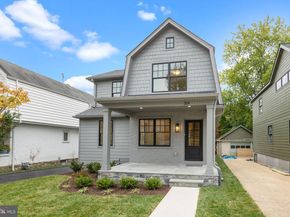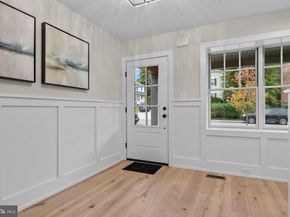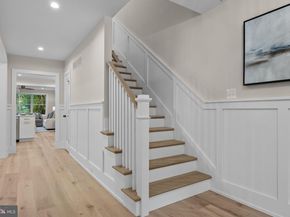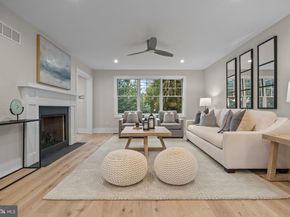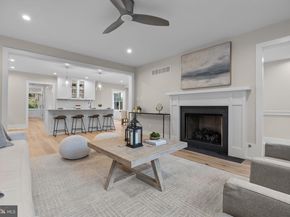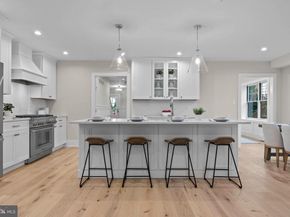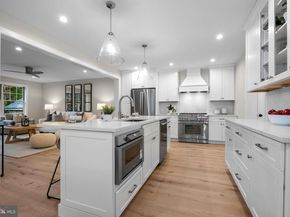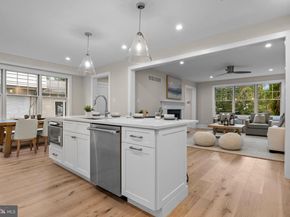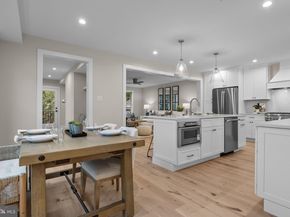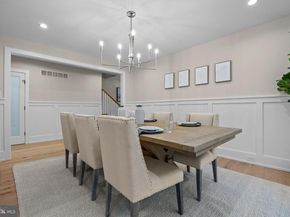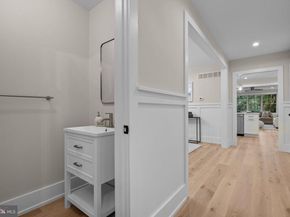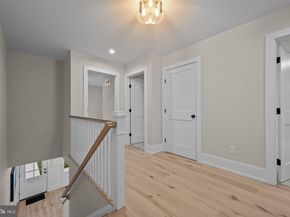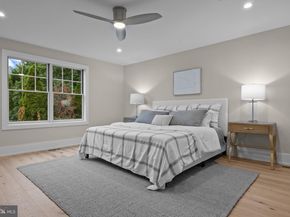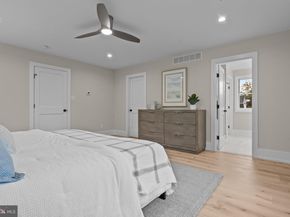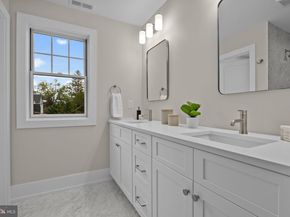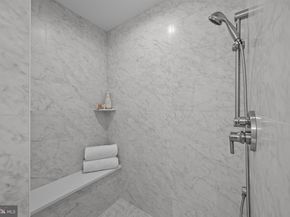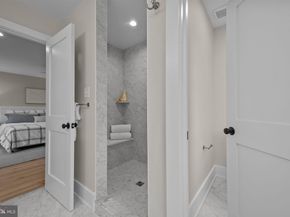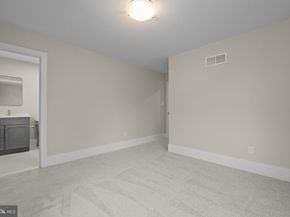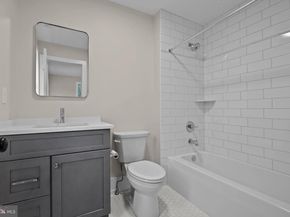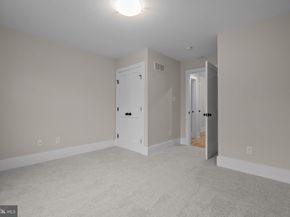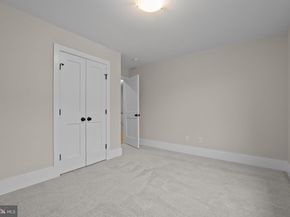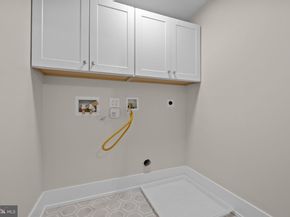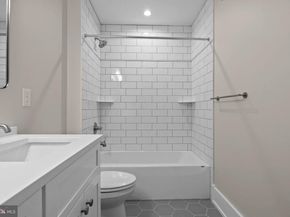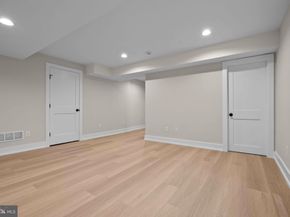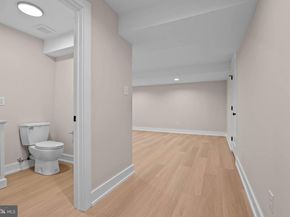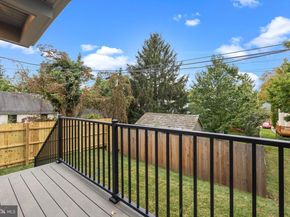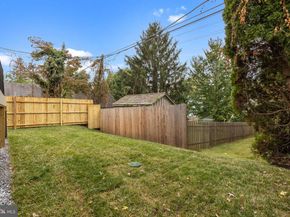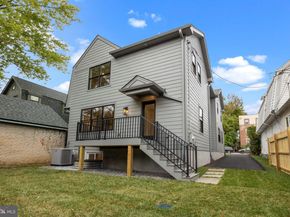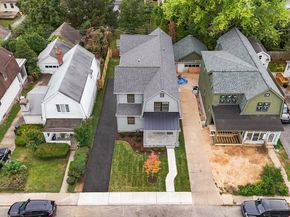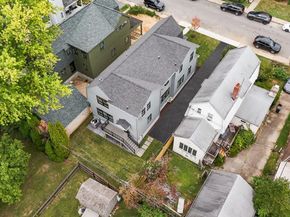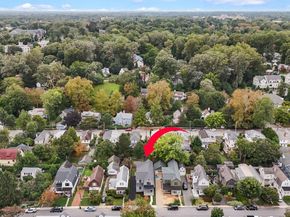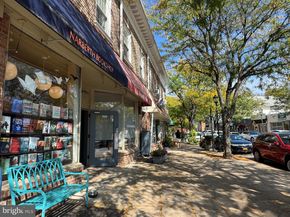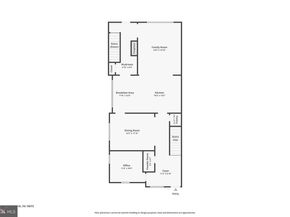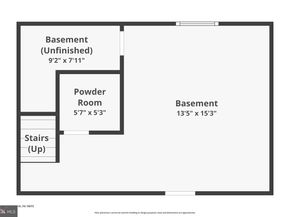Discover a truly turnkey Narberth gem, thoughtfully designed and luxuriously remodeled by Sposato Homes. Step onto the open flagstone front porch and enter an elegant foyer featuring wainscoting extending to the dining room and up the wide main staircase. Spacious and inviting inside, on the first floor you'll find a sunny flex space, perfect for an office, music room or playroom. Continue down the hallway to find an elegant dining room leading into a show-stopping chefs kitchen with quartz counter tops and an 8 foot island with lots of seating. You'll love the Thermador appliances including a 36” built in range, a bright eat-in area, and a custom pantry to streamline storage and organization. The kitchen flows seamlessly into the living room/family room with a ventless gas fireplace and lots of window-lit open space to enjoy with family and friends. This level has hardwood floors throughout. Off of the living room/family room find a convenient mudroom which leads to the back deck and yard, ready to enjoy. Downstairs find a finished basement offering additional living space and a powder room, and lots of storage. Up the wide wainscoted stairs awaits your primary suite, a private sanctuary with hardwood floors, a serene view of the back yard, walk-in closets, and an en suite bathroom featuring a walk-in shower. On this level are three additional bedrooms, one with an en suite bath and just perfect for guests. A separate hall bath serves the additional two bedrooms. You'll also find the convenient laundry room on this floor. Beautifully designed for modern living, this home is truly like-new, rebuilt and expanded from the inside out including all new systems, roof, Pella windows and driveway. You’ll love living in the heart of Narberth Boro! It's a few blocks to the delightful downtown with its shops and restaurants, nearby parks and playground, the library and movie theater, and train station. Narberth is known throughout the region for year-round events such as The Dickens Fest, Music in the Park, Witches of Narberth, the Halloween Parade and the spectacular 4rth of July celebrations to name just a few. Narberth is centrally located and an easy commute to Philadelphia as well as the western suburbs with more parks, shopping, music venues and cultural institutions a short trip away. Find the perfect blend of luxury, location, and low-maintenance living in the heart of Narberth!












