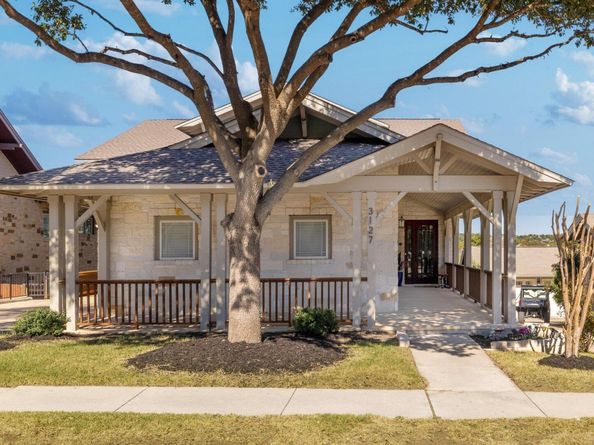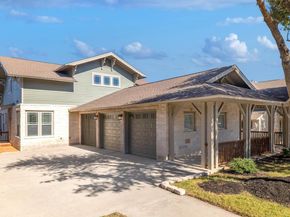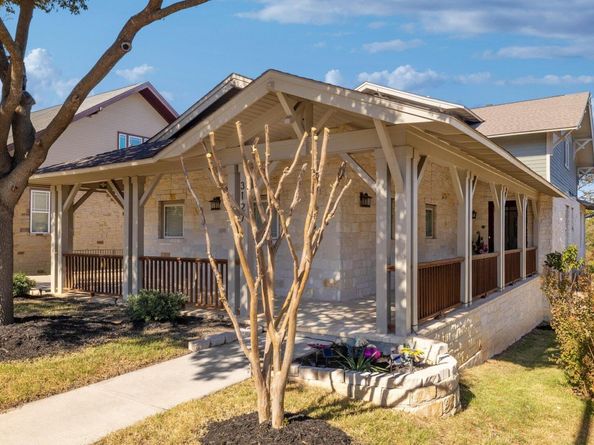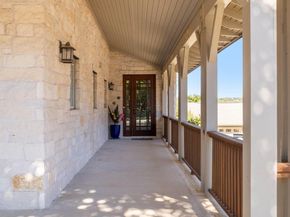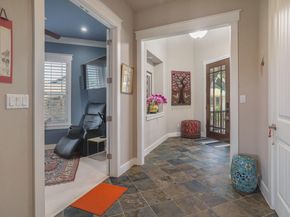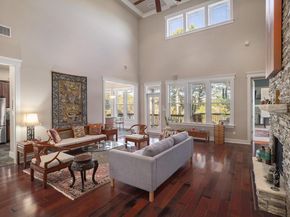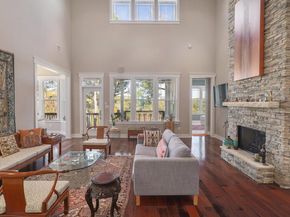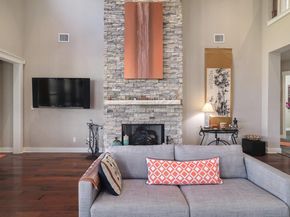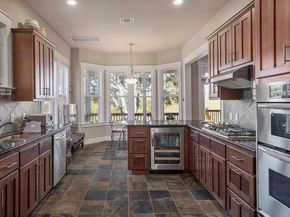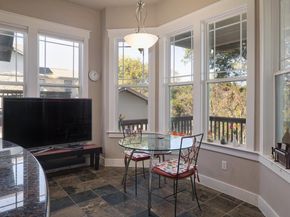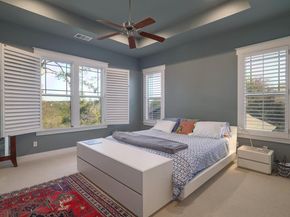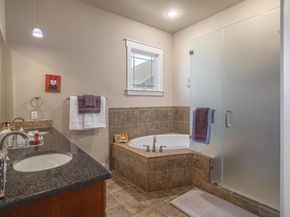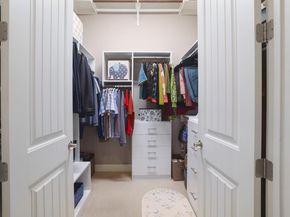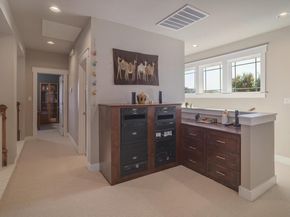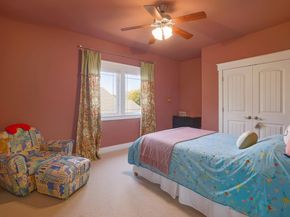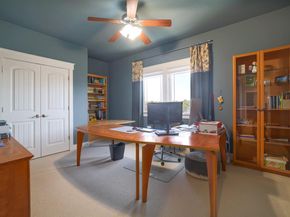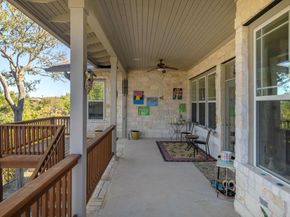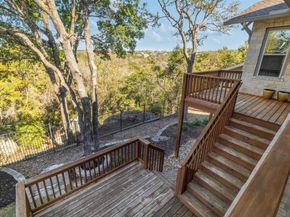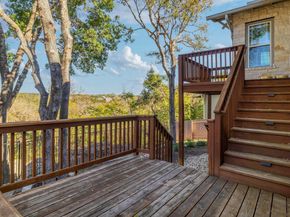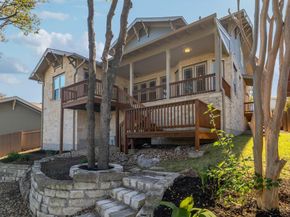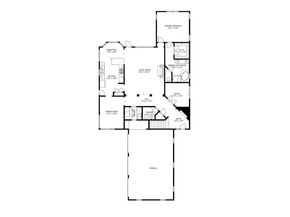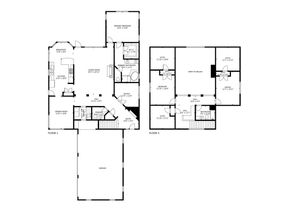Nestled above the fairway on a serene wooded bluff, this home offers one of the most coveted views in Twin Creeks. As evening falls, enjoy a stunning horizon framed by trees, creating a peaceful backdrop to your everyday life. Just a short stroll to the clubhouse, the Fred Couples-designed golf course, a sparkling pool, and resort-style amenities. Zoned for highly rated Cedar Park schools, this home is perfectly positioned for both convenience and quality living. The cul-de-sac setting ensures tranquility, while the welcoming curb appeal is enhanced by a 3-car, side-entry garage. Inside, natural light fills the foyer next to a dedicated office that offers the ideal work-from-home setup. Straight ahead, the living room commands attention with a soaring 20-foot ceiling, a grand floor-to-ceiling stone fireplace, and an entire wall of windows that frame panoramic views. A $40k home entertainment system is one of a few amazing features you'll find throughout the home. The kitchen, located just off the living room, is a chef’s dream with rich wood cabinetry, granite countertops, a tile backsplash, and high-end stainless appliances, including a built-in oven, microwave, and gas cooktop. The spacious primary suite, located on the main floor, overlooks the lush greenbelt, ensuring a serene retreat. With a tray ceiling, wood-shuttered windows, and a spa-like ensuite bath featuring a soaking tub, separate shower, dual vanity, and a walk-in closet, this room is the perfect place to unwind. Upstairs, you’ll find 2 well-sized bedrooms, a guest bath, and a spacious storage room that adds valuable, accessible space to the home. Step outside to the elevated, covered patio, which seamlessly extends the living area outdoors. From here, a set of steps leads down to a lower deck and a private backyard, providing multi-level outdoor spaces that are perfect for entertaining or relaxing in nature. This home is a rare find in a prime location; come see for yourself why it’s a must-see!












