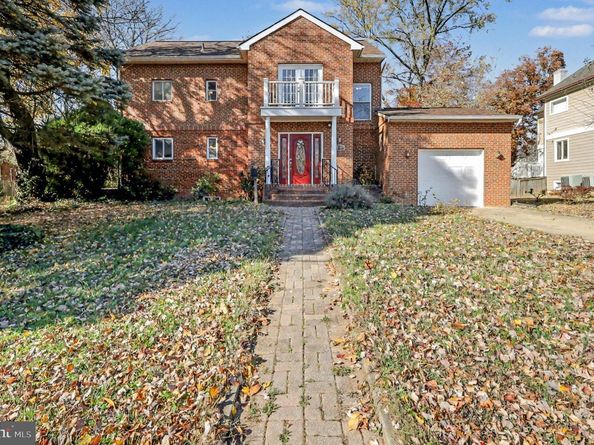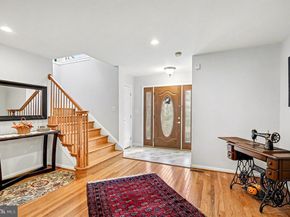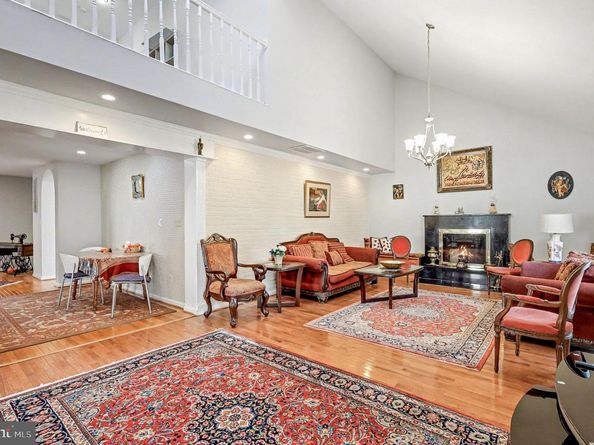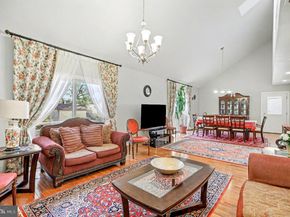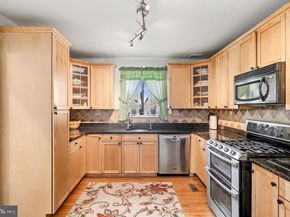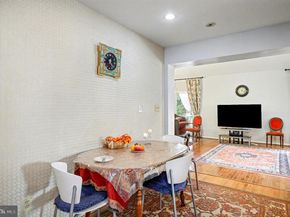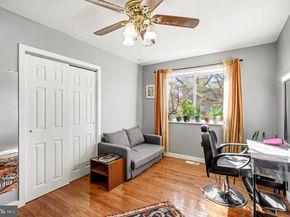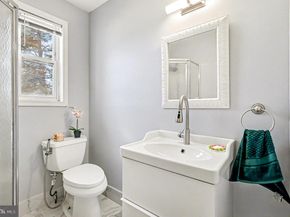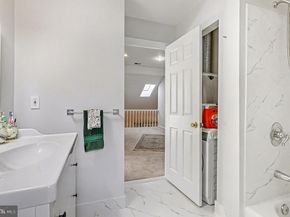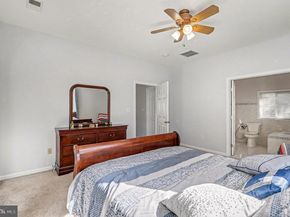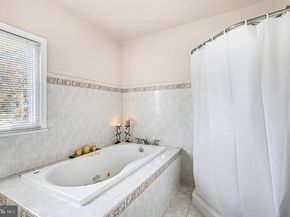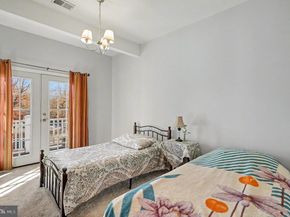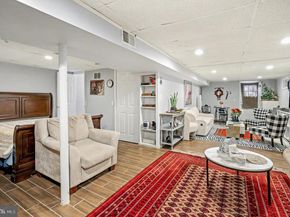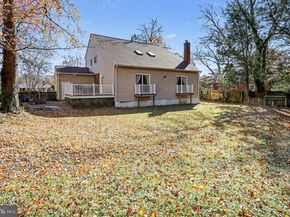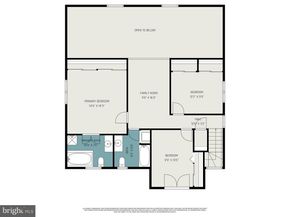Beautifully maintained 5BR/4.5BA brick colonial on a ¼-acre lot in one of Falls Church’s most desirable Inside-the-Beltway locations! This spacious 3-level home features a large foyer, hardwood floors, composite deck, dual-balconies and an attached garage.
The main level offers generous living and dining areas with vaulted ceilings, a kitchen with space for a table, and a cozy wood-burning fireplace.
Upstairs, you’ll find well-sized bedrooms including a spacious primary suite with an ensuite bathroom featuring a soaking tub and separate shower. A large upper landing provides the perfect spot for a home office, reading nook, or library.
The fully finished lower level offers exceptional versatility with its own private entrance, kitchenette, full bath, and laundry—ideal for in-laws, guests, an au pair, or potential rental income.
Step outside to a large, flat, fully fenced backyard, perfect for play, pets, gardening, or outdoor entertaining.
Prime location: Inside the Beltway with easy access to Rt. 7, I-66, and I-495; minutes to Arlington, Tysons Corner, and Washington, D.C.; just 2 miles to East Falls Church Metro; and close to shopping, dining, and parks.
A rare blend of space, flexibility, and convenience—don’t miss this one!












