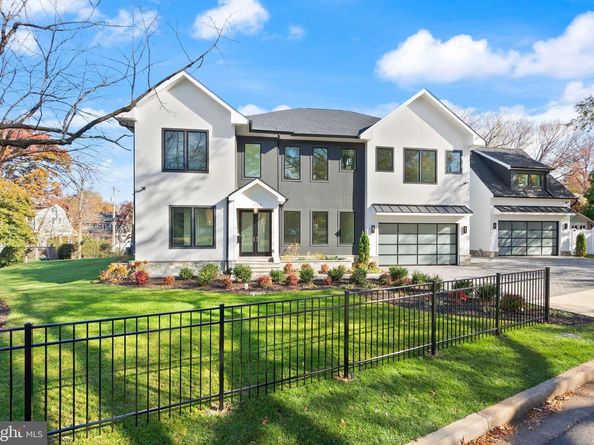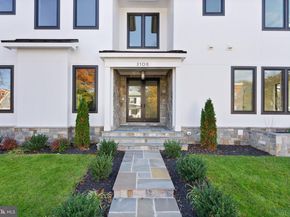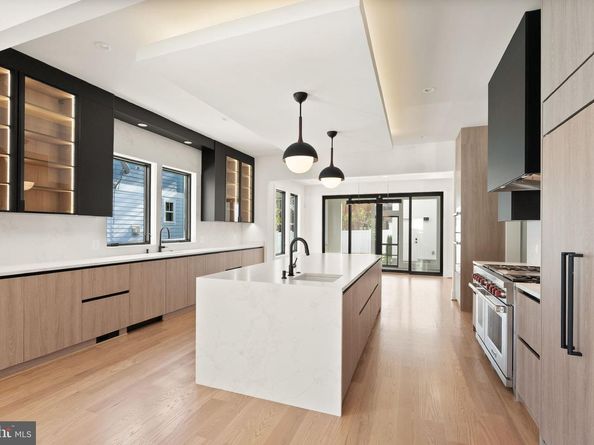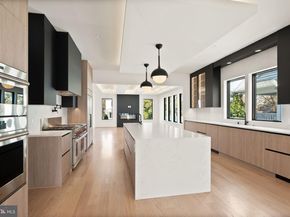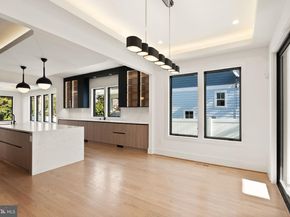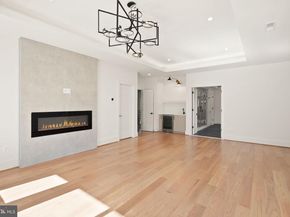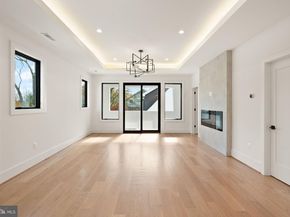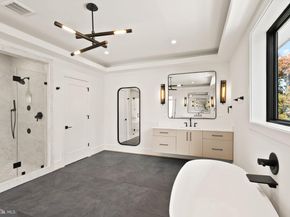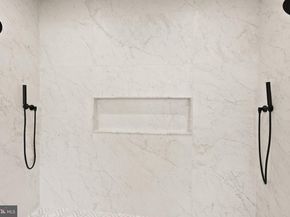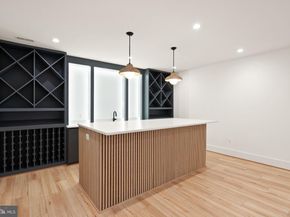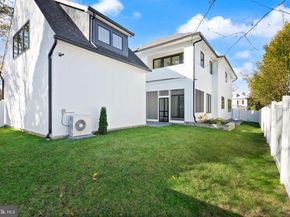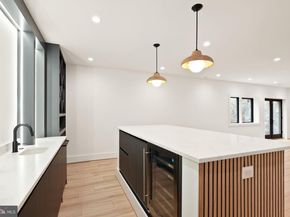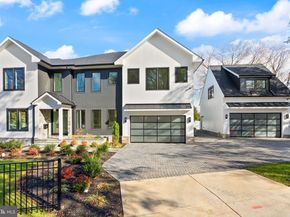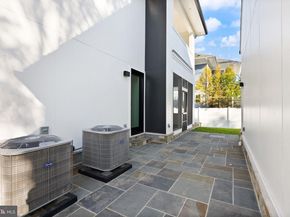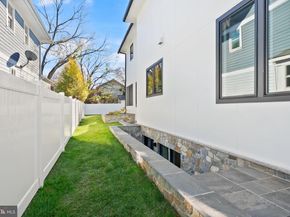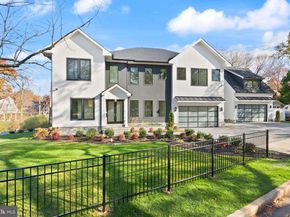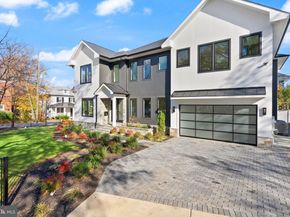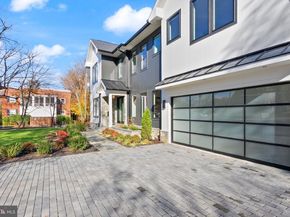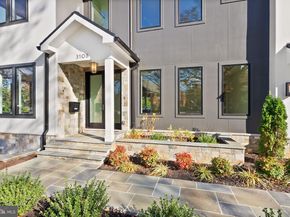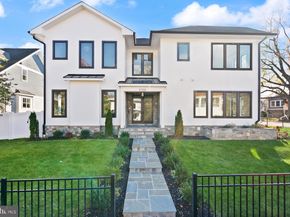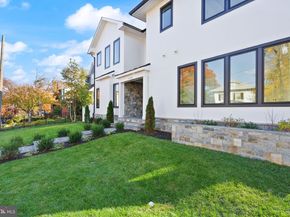Coming Soon! Will be staged and active by Dec. 3rd. Don't miss out!! Location, Location, Location
Explore an exceptional contemporary residence in Lyon Park, Arlington—a newly constructed masterpiece featuring an elevator and a spacious 4-car garage. This luxurious home, spanning approximately 6,787 square feet, is perfectly situated on a picturesque 0.27-acre corner lot. With its two grand entrances, the home unfolds across three beautifully finished levels, including a bonus office/bedroom suite above a detached two-car garage. Inside, discover 8 bedrooms, 8 full baths, and 2 half baths, offering expansive and meticulously crafted living spaces. An elevator ensures effortless movement between all levels, while a state-of-the-art 2-zone HVAC system in the main house, plus a third zone above the garage, provides personalized climate control. The heart of this home is its exquisitely designed kitchen, seamlessly connecting to a welcoming family room with an elegant electric fireplace. This culinary space features an oversized Quartz island, dual sinks, a Miele dishwasher, a professional-grade 48-inch Wolf range with 6 burners and an infrared griddle, a 48-inch Subzero refrigerator, custom cabinet lighting, and a generous pantry. Adjacent, a butler’s pantry with a sink, beverage cooler, Quartz countertops, and custom lighting adds to the convenience and ambience. Step outside to a serene screened-in stone porch with a ceiling fan, overlooking the private, beautifully landscaped fenced backyard. Entertain effortlessly in the sophisticated dining room or work comfortably from the main level front bedroom/office with its own full bath. The luxurious primary suite upstairs boasts a spacious bedroom with an electric fireplace, coffee wet bar with a beverage cooler, a large, customized walk-in closet, a private balcony, and a lavish primary bath featuring a large glass-enclosed shower with dual shower heads and body sprays, dual vanities, a soaking tub, and a separate toilet room. Four additional private ensuite's and a well-equipped laundry room complete this level. The walk-up lower level is an entertainer’s paradise, featuring a signature Quartz bar with a beverage cooler, dishwasher, and glass shelving with custom lighting, a large recreation room, a bedroom with a full bath, and a media room. Outside, the professionally manicured grounds are enhanced by a black aluminum fencing in the front, PVC fencing in the back, permeable pavers driveway, an attached 2-car garage with epoxy flooring and an EV charger, and a detached 2-car garage with epoxy flooring and EV charger as well as an additional office/bedroom suite above this garage. This residence truly embodies contemporary elegance and sophistication. A block to Zitkala-Sa Park and near Clarendon's Metro, restaurants, shops, services, and nightlife.












