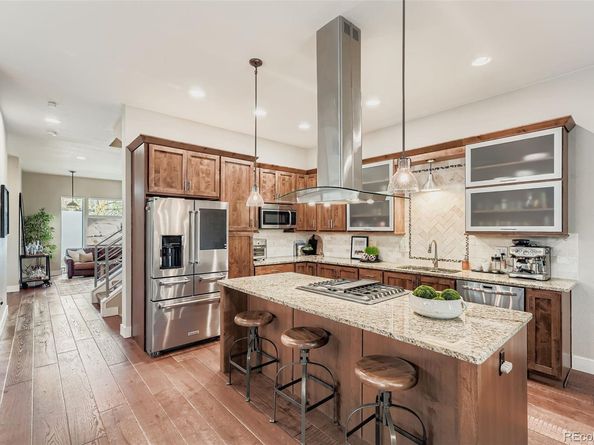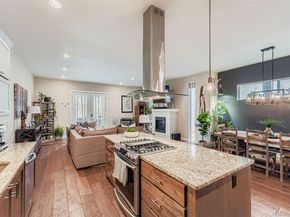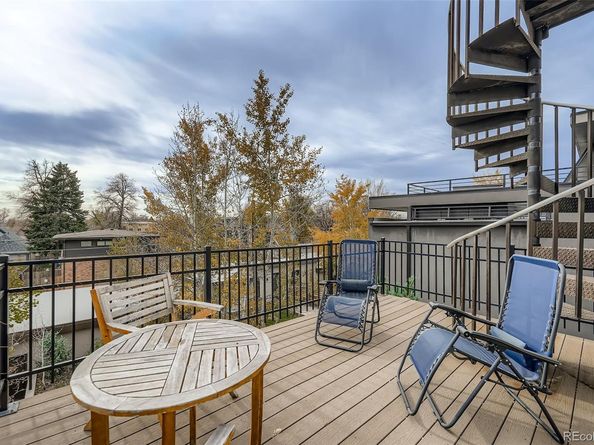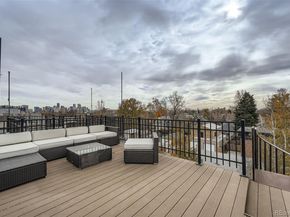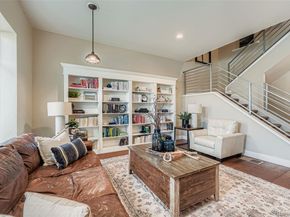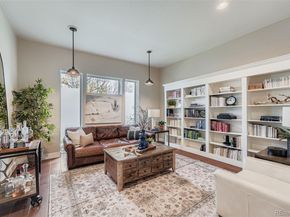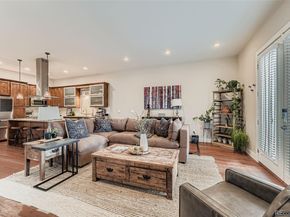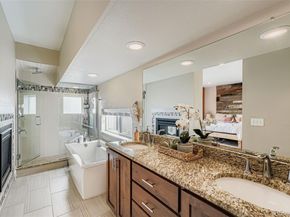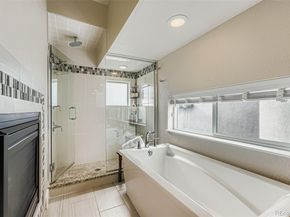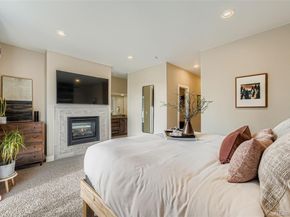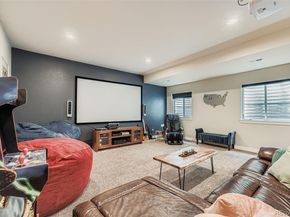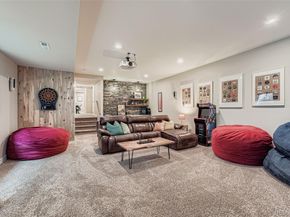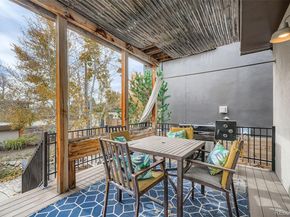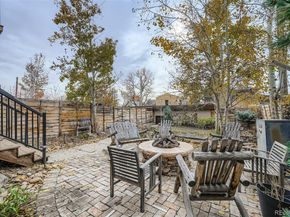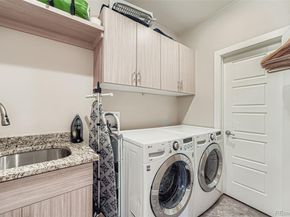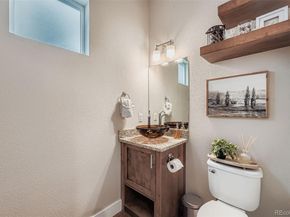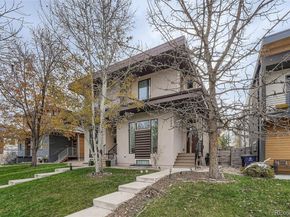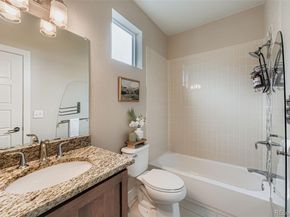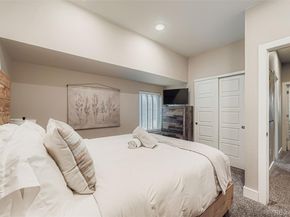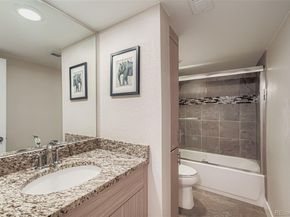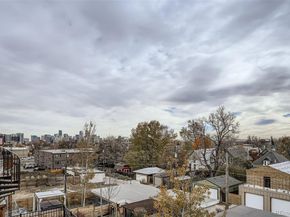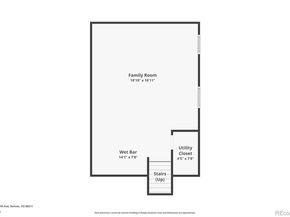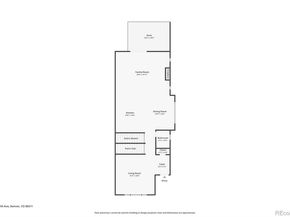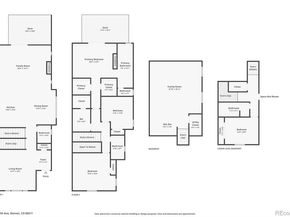Welcome to your new duplex in the Highlands, with mountain views from your primary bedroom balcony and 360-degree views from the rooftop deck. This home is turnkey and move-in ready, featuring an open floor plan, that’s perfect for hosting, entertaining, working away, or relaxing. Your home comes with modern stainless steel appliances, making cooking a breeze. There's over $30,000 in furnishings and lifestyle equipment also coming with the home, including a full movie-theater setup in the basement with projector, screen, and surround sound. Additional items include couches, sofas, beds, TVs, and more. If you love a fireplace, you’re in luck because this home has two! One in the living room, and another next to the soaking tub and walk-in shower in you en-suite primary bathroom. With four bedrooms, four bathrooms, a . detached two-car garage, and over 3,000 square feet of living space, this property offers an incredible opportunity to walk in and immediately be able to be at home. To top it all off, you’re also within walking distance to local restaurants, coffee shops, retail, and parks, creating a connected and convenient lifestyle in a highly desirable location.












