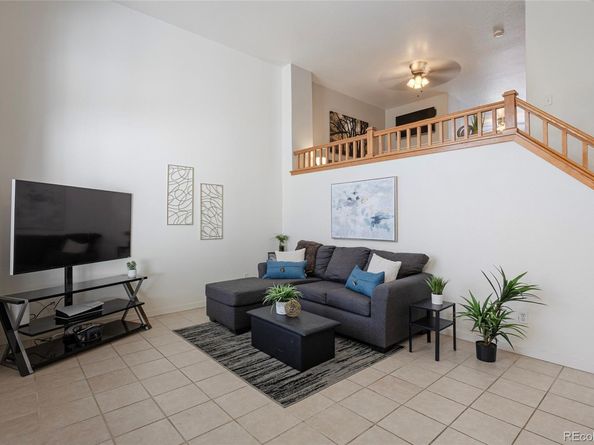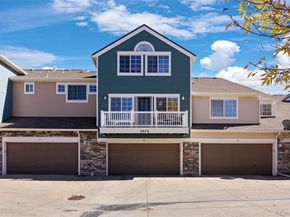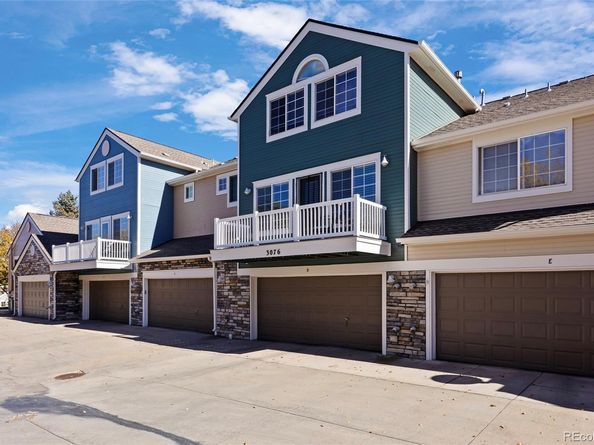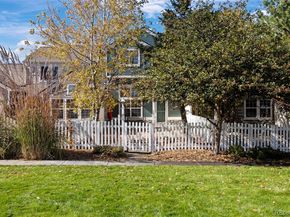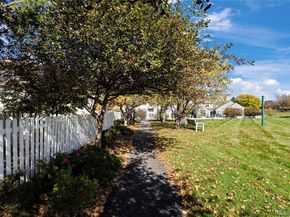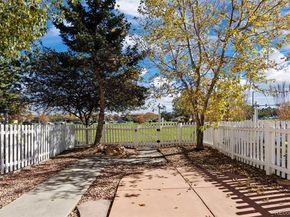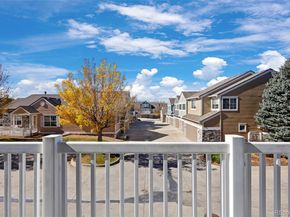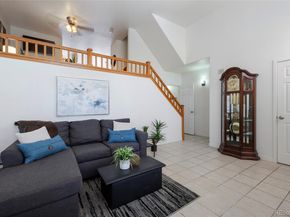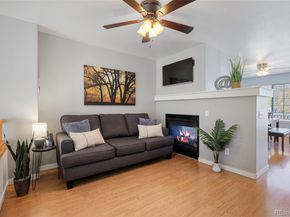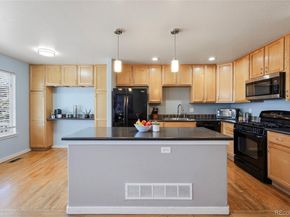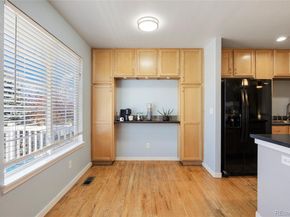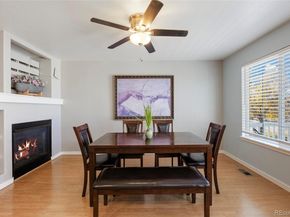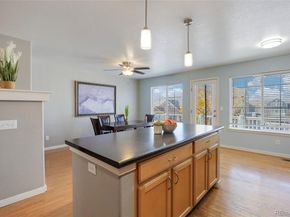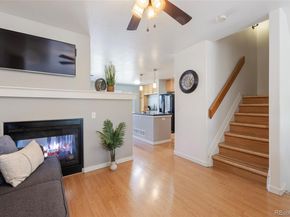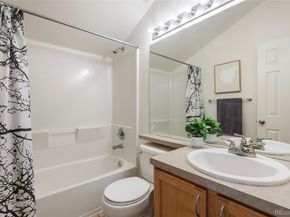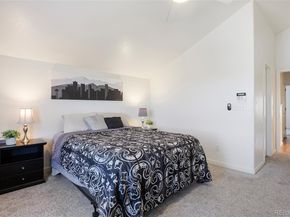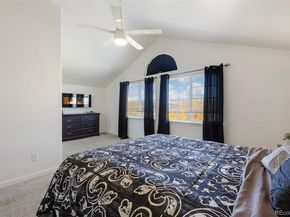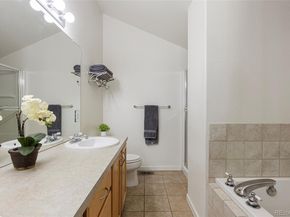Welcome to 3076 W 112th Ct Unit D – Spacious, Bright & Move-In Ready in Stratford Lakes!Discover this beautifully maintained townhome-style condo nestled in the desirable College Hills / Stratford Lakes community of Westminster. Offering over 2,000 sq ft of light-filled living space, this home combines thoughtful design, modern comfort, and scenic mountain views. Upstairs, you’ll find three spacious bedrooms, including a primary suite with a conveniently located laundry area, and two additional bedrooms served by a full bath. The finished basement adds valuable flexibility with a bonus room (or 4th bedroom) featuring egress and a closet—perfect for guests, a home office, or fitness area.The main level boasts an open-concept layout centered around a cozy double-sided fireplace that connects the living and family rooms, creating the ideal space for entertaining or relaxing. Gleaming wood floors, fresh paint, and newer carpet add to the move-in-ready appeal.Step outside to enjoy two private outdoor spaces—a large deck off the family room and a fenced patio/yard for outdoor dining, play, or gardening. The attached 2-car garage offers convenience and storage, while the modern 2000 construction ensures lasting quality and efficiency.Situated in a quiet community surrounded by parks, golf courses, and walking paths, this home also enjoys proximity to shopping, restaurants, and commuter routes throughout Westminster and the Denver metro. Top-rated schools include Legacy High (9/10), Westlake Middle, and Cotton Creek Elementary. Why You’ll Love It: This home delivers the perfect balance of space, style, and low-maintenance living—with a private yard, finished basement, and attached garage rarely found in this price point. Whether you’re looking for a forever home or an investment with strong appeal, 3076 W 112th Ct Unit D is the ideal blend of comfort, convenience, and Colorado lifestyle. **Hardwood floors in the kitchen will be refinished first week of November!!**












