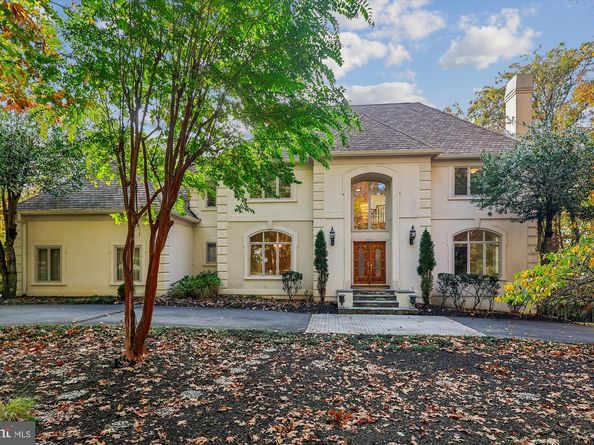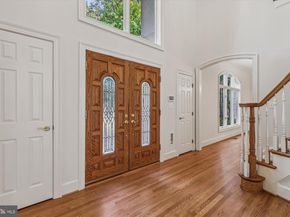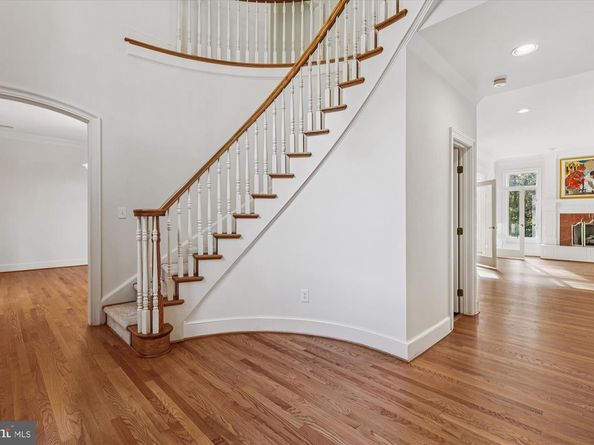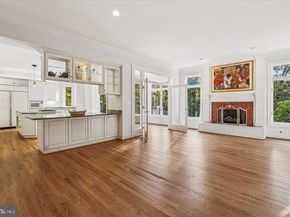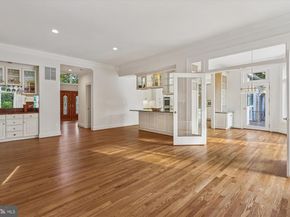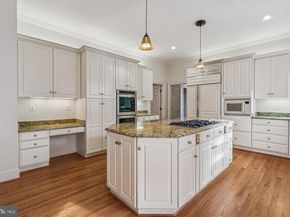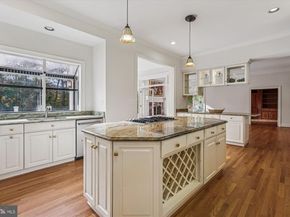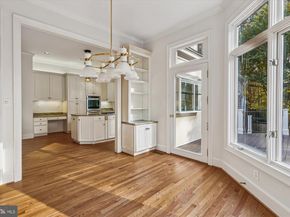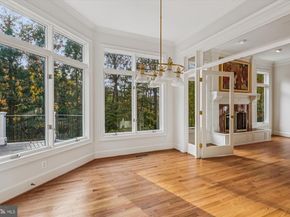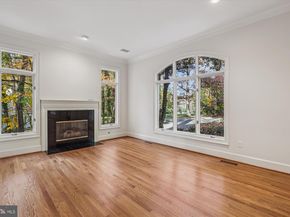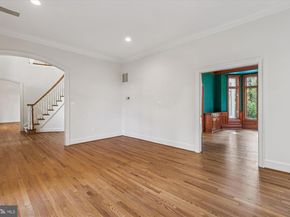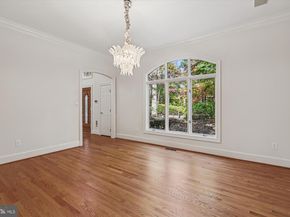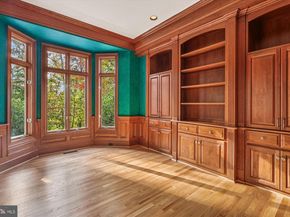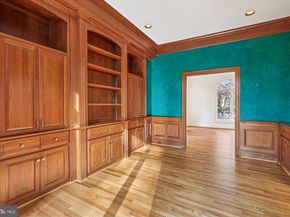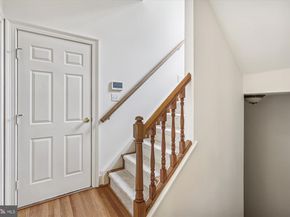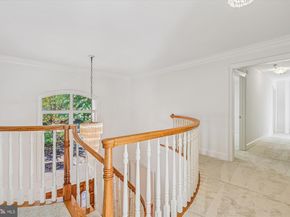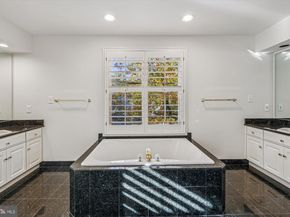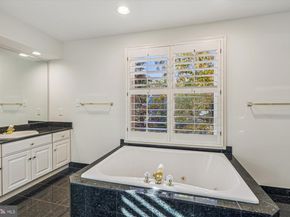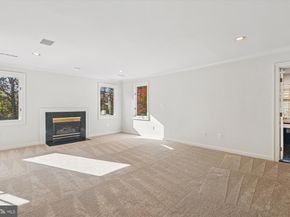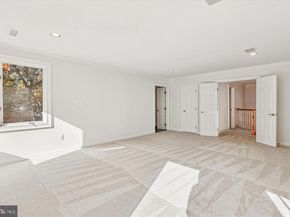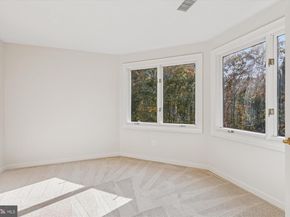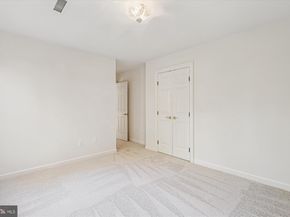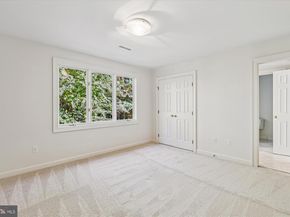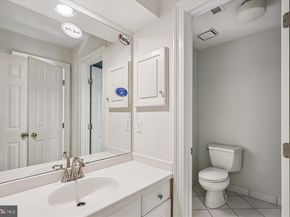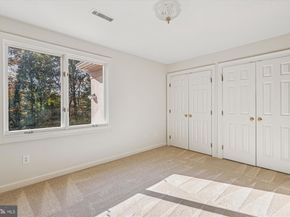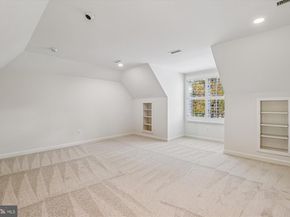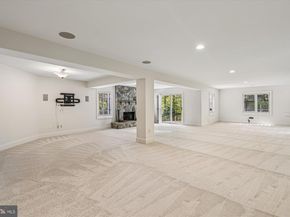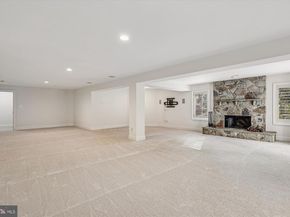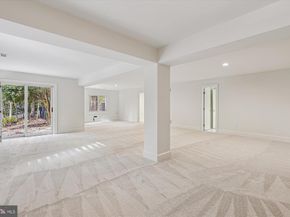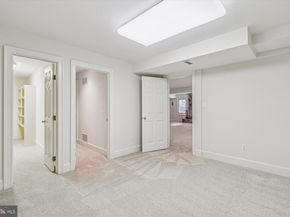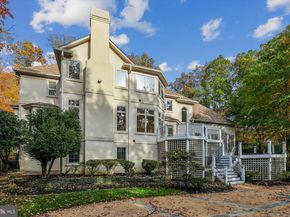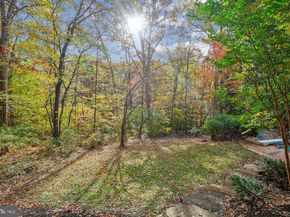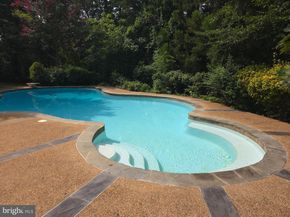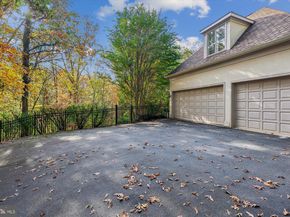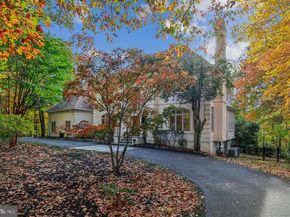Nestled within a prestigious enclave of custom estates in the sought after community of Windsong, this magnificent luxury home commands a private, two-acre lot that perfectly balances tranquility with utility. The setting is a true escape, enveloped by mature wooded land that offers a serene buffer from the outside world. Yet, the property ingeniously includes expansive, level grassy areas, creating the ideal canvas for a variety of outdoor pursuits, from setting up play equipment to hosting large-scale yard games. This rare combination of wooded privacy and open, manicured lawn offers the ultimate environment for sophisticated living and unparalleled family enjoyment.
Truly a unique floor plan encompassing about 6200 square feet, step into the dramatic two-story entry foyer and you're greeted by an elegant curved staircase, flanked by formal living and dining rooms designed for grand-scale entertaining with deep crown moldings and generous dimensions. The main level is graced with finished-on-site hardwood flooring that flows through almost all rooms. The heart of the home is the chef-style kitchen, wide open to an expansive family room anchored by a marble gas fireplace. This space flows seamlessly into the sunny breakfast room and kitchen. A commanding home office features handsome built-ins and wood trim. Upstairs, discover five enormous bedrooms and three full baths. The amazing primary suite is a private retreat, boasting two walk-in closets, a sunny sitting room that would make the perfect exercise room, and a private bath ensuite. The spa-like bath is equally spacious with separate vanities, a jetted tub, and an enclosed tile shower. One additional bedroom enjoys an ensuite bath, while the other two share a buddy bath.
The seemingly endless lower level provides superb flexibility with a full-daylight rec room that walks out to a rear patio, gas fireplace, and game area. The most inviting bonus room includes a large walk-in closet and has direct access to a full bath. A sizable storage room provides ample storage space.
Outdoors you'll find a professionally landscaped yard offering a spectacular balance of natural beauty and luxurious amenities. Mature trees throughout the property ensure ultimate privacy while creating a picturesque, natural backdrop. The expansive grounds feature both wooded areas and generous grassy open spaces, providing room for recreation and beautifully defining the property's diverse zones.
At the heart of this retreat is the sparkling in-ground pool, perfectly complemented by a wide, sun-drenched pool patio—an ideal setting for lounging and large-scale entertaining. Adjacent to the pool area, a multi-level deck houses a relaxing hot tub, creating a seamless flow from swimming to soaking. The front of the house offers a refined welcome with a serene wooded garden complete with a tranquil water fountain, setting a calm and elegant tone for the entire estate. The public schools serving this neighborhood are Oakton Elementary, Thoreau Middle, and Oakton High. Flint Hill School (private) is also nearby. 2025 Interior paint. New carpeting, Hardwood floors refinished, Pool pump replaced, 2022 Water heater replaced, 2015 Roof replaced, 2013 HVAC for main & lower level.












