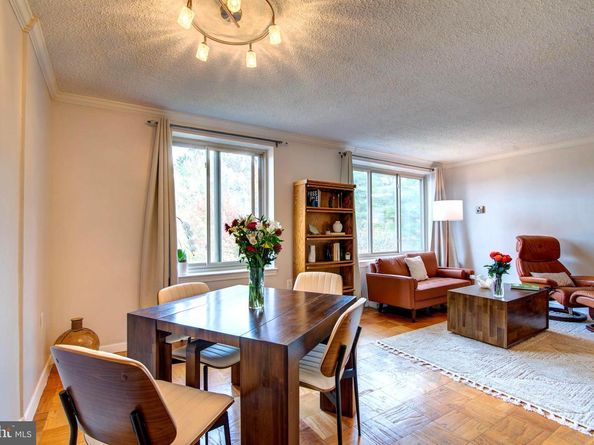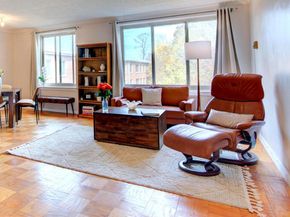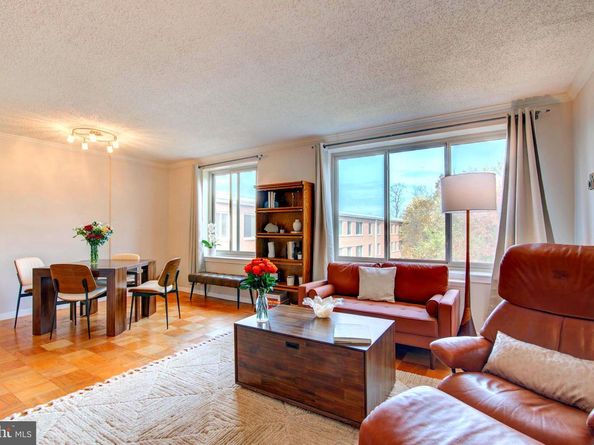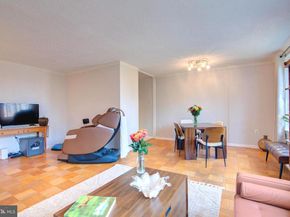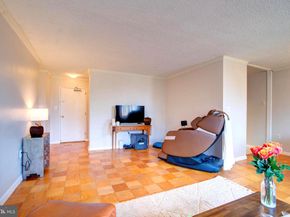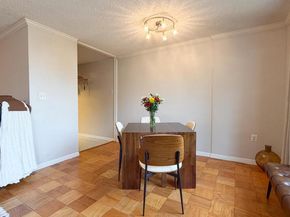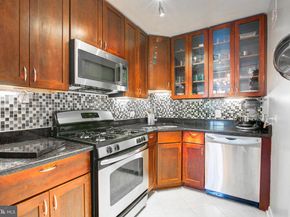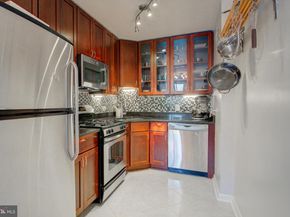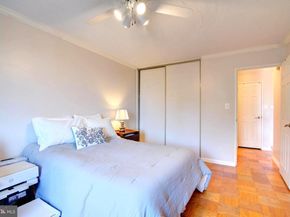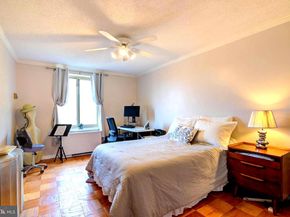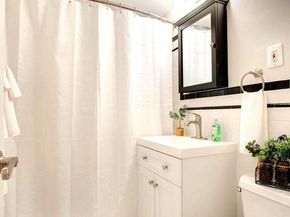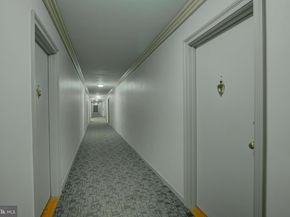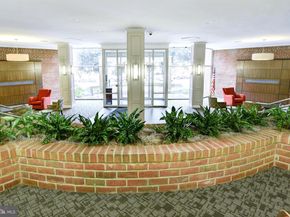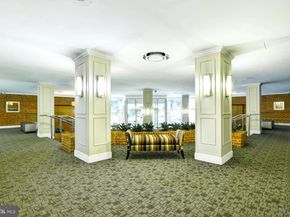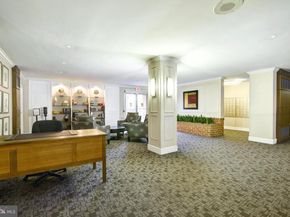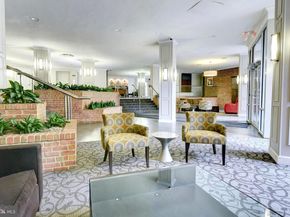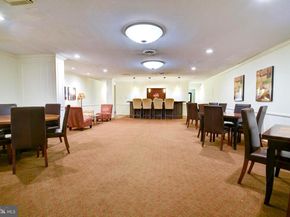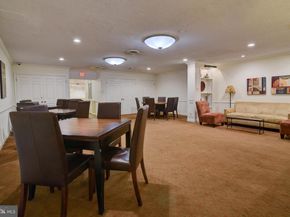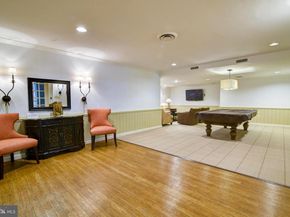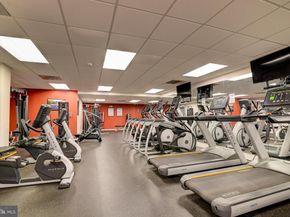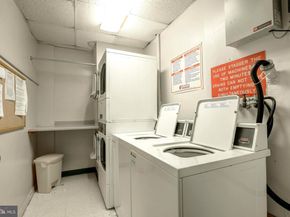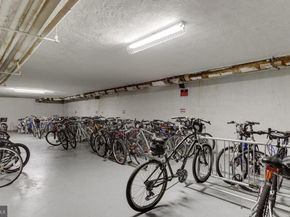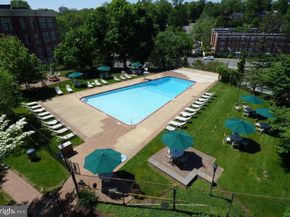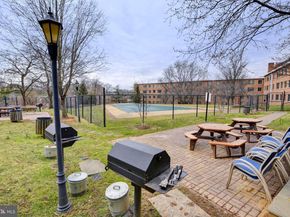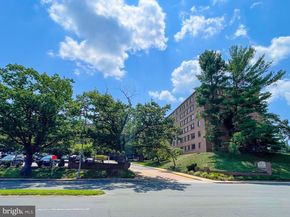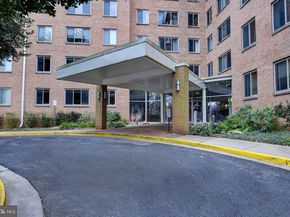Discover your bright, top-floor escape in the heart of Lyon Village—where walkability, convenience, and smart living meet. This sun-filled condo offers the perfect blend of style and function, with fresh neutral paint, great natural light, and a layout that feels instantly livable. The updated galley kitchen features granite counters, modern appliances, and a clean design that works whether you're meal-prepping, hosting friends, or grabbing coffee on the go. The oversized bedroom easily fits a California king with room for a desk, dresser, or reading nook—because real life needs real space. The bathroom feels fresh and spa-inspired, with timeless finishes you won't have to "fix later."
Life here is simple and streamlined: the condo fee covers all utilities except internet and cable, so you get one predictable monthly payment without the juggling act of separate bills. The community offers everything you need right on-site, including a pool, fitness center, picnic space, club room, secure bike storage, laundry facilities, on-site management, and resident parking.
The location seals the deal. You're just minutes from D.C., the Pentagon, and Amazon HQ2 with effortless access to Route 66, the GW Parkway, and the Courthouse & Clarendon Metro stations are less than a mile away. Arlington County's ART Bus #55 stops right across the street for even more transit flexibility. Whether you walk, bike, Metro, or rideshare, commuting is easy and adaptable.
Everyday essentials are just as close. MOM's Organic Market and Whole Foods are both within half a mile—with Tatte Bakery right across from Whole Foods for your weekend pastry fix. The Lyon Village Shopping Center across the street offers Starbucks, The Italian Store, restaurants, and CVS. Head to Clarendon and you'll find Trader Joe's and Pacer's Running near the Metro. Sprouts Farmers Market will join the neighborhood in 2026, adding even more options.
Outdoor lovers and active residents will appreciate Lyon Park, the Custis Trail, shaded green spaces throughout the community, Arlington County's Central Library, and one of the county's signature lap pools—all a short walk away. The building is pet-friendly too, allowing up to two cats and service dogs.
Whether you're a first-time buyer looking to ditch rent, a city lover seeking a turnkey space, or an investor focused on location and value, this condo delivers top-floor privacy, move-in-ready comfort, and a walkable lifestyle that's hard to beat. City living—simplified.












