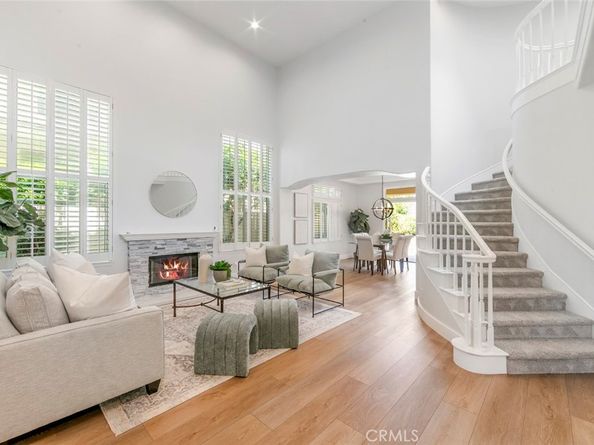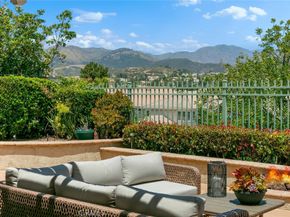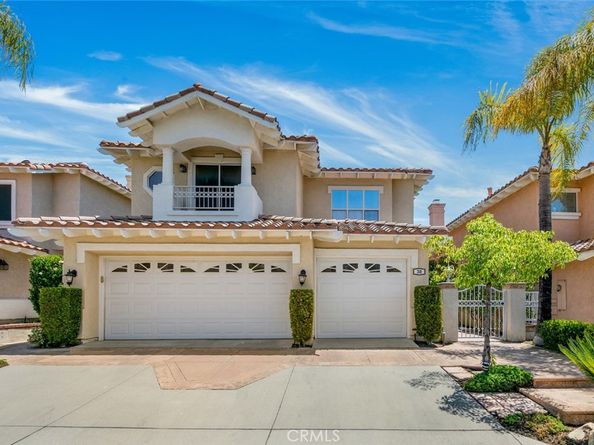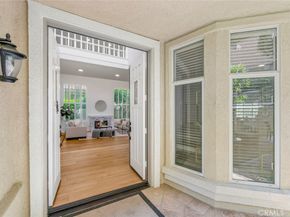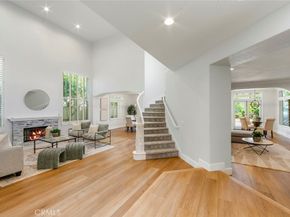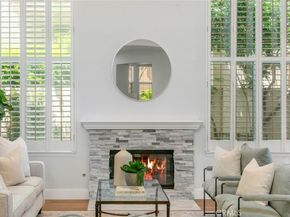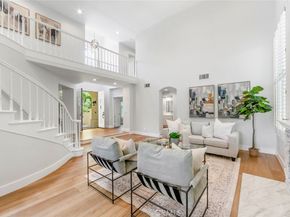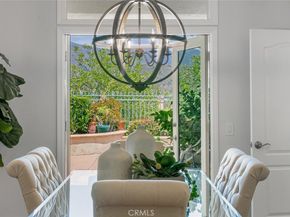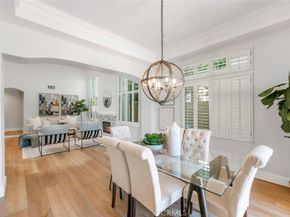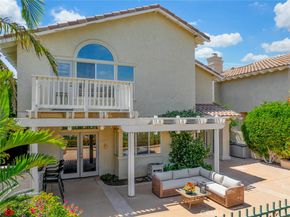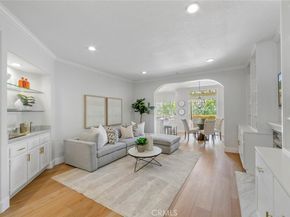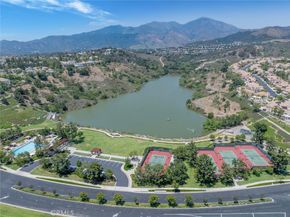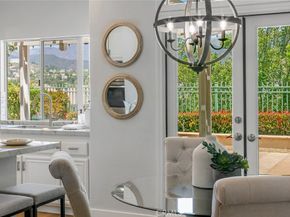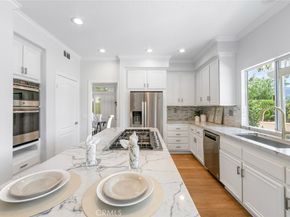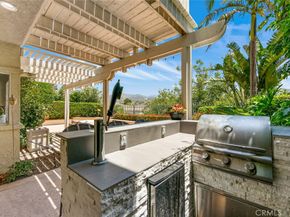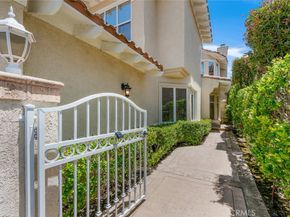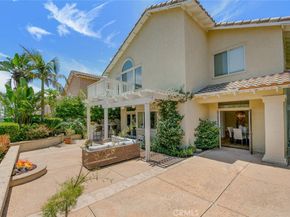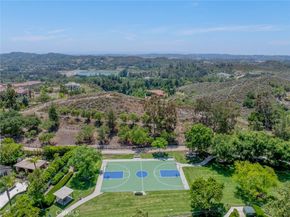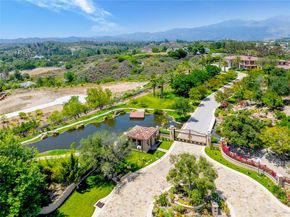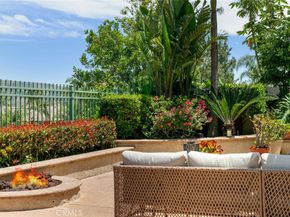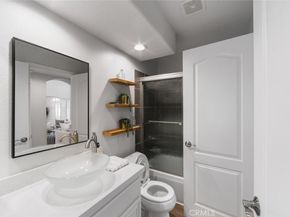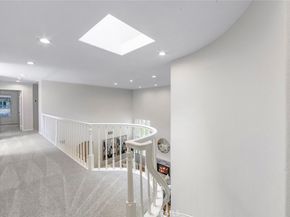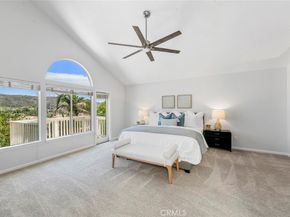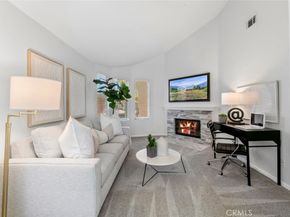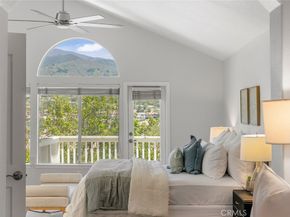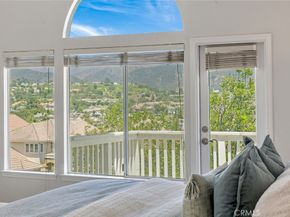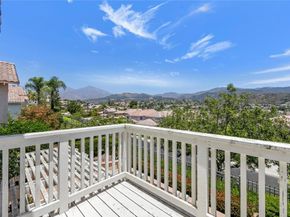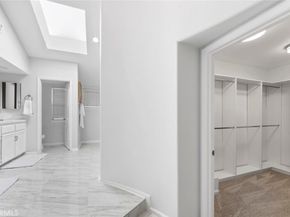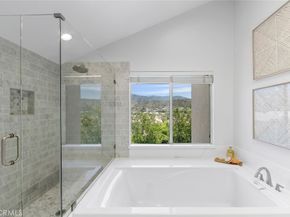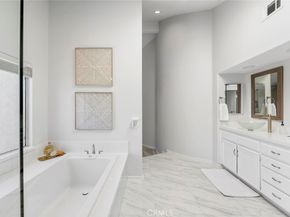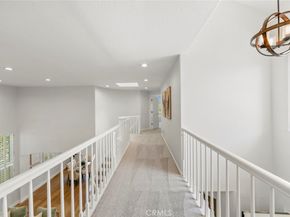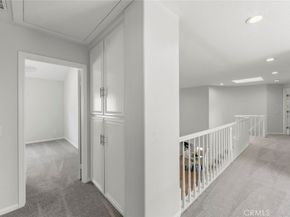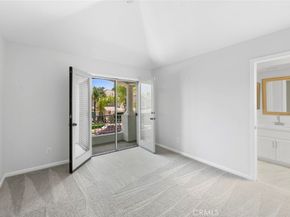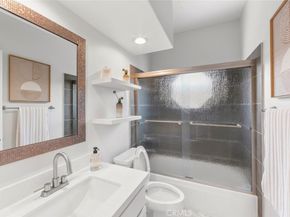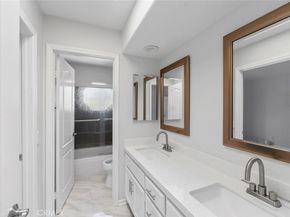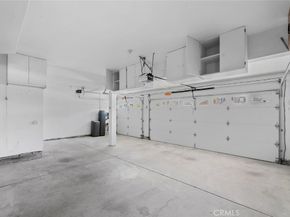Welcome to 30 Wakonda. Located on a culdesac in the exclusive, guard-gated community of Dove Canyon with sweeping views of Saddleback mountain and the Santa Ana range. This beautifully updated home offers approximately 3,278 square feet of living space, featuring five bedrooms and four bathrooms thoughtfully designed for both comfort and style. As you enter, you're welcomed by new luxury vinyl plank floors, soaring ceilings and an open, flowing floor plan. The formal living and dining areas provide an elegant setting for entertaining, while the adjoining family room includes a cozy fireplace and built-in media niche, creating the perfect atmosphere for relaxing evenings at home. Three of the bedrooms boast ensuite bathrooms and the primary bedroom has a retreat attached that could be used for a home office, gym, or flex space. The chef’s kitchen is a standout, complete with white cabinetry, newer quartz countertops, stainless steel appliances, and a charming breakfast nook. Whether you’re preparing a quick meal or hosting a dinner party, this kitchen is designed to meet your every need, all while offering beautiful views of the surrounding mountains. A versatile main-floor bedroom and full bathroom offer the ideal setup for guests or a private home office. Upstairs, the expansive primary suite is a true retreat, featuring a separate sitting area with a fireplace, a luxurious en-suite bath with dual vanities, soaking tub, and walk-in closet, along with a private balcony where you can unwind and take in mountain vistas. The backyard is perfect for outdoor entertaining, offering a built-in BBQ, fire pit, and ample space for gatherings, all set against a tranquil natural backdrop. Residents of Dove Canyon enjoy access to an array of resort-style amenities, including a junior Olympic-sized pool, tennis and basketball courts, scenic hiking and biking trails, and an optional membership to the private Jack Nicklaus Signature golf course. The home also falls within the highly regarded Capistrano Unified School District. With its thoughtful upgrades, desirable layout, and incredible community features, 30 Wakonda offers an unmatched opportunity to enjoy the best of Southern California living. Schedule your private showing today.












