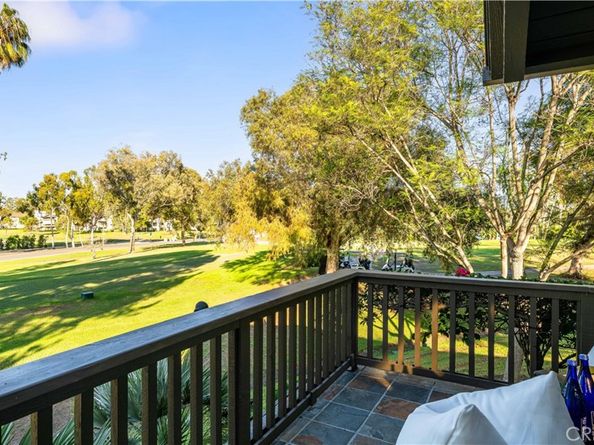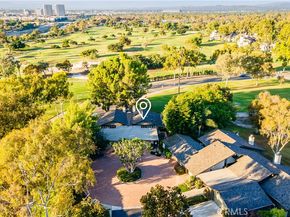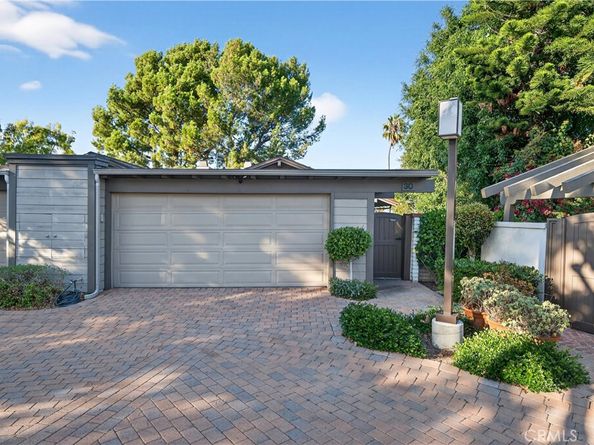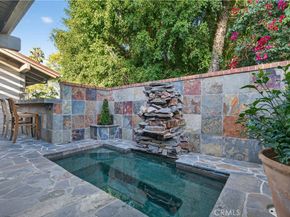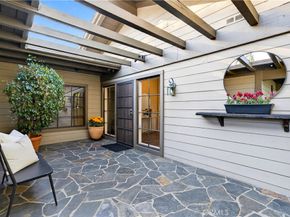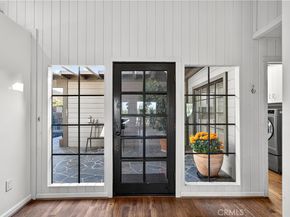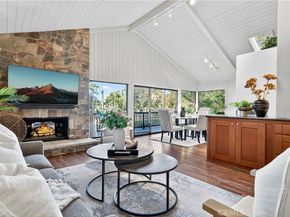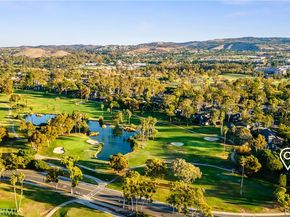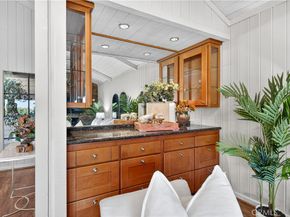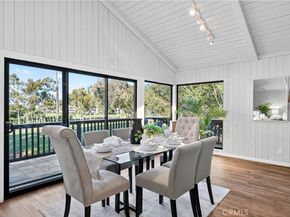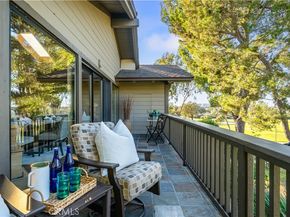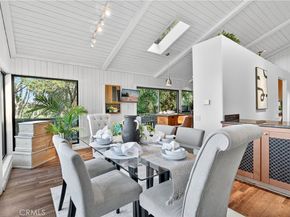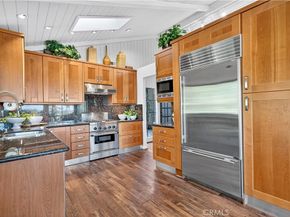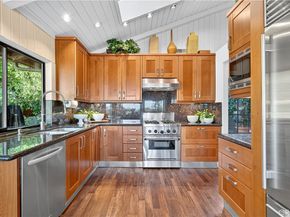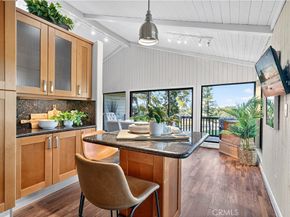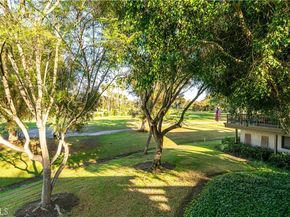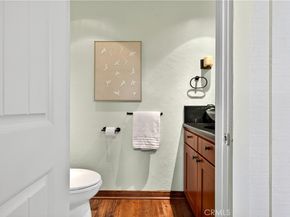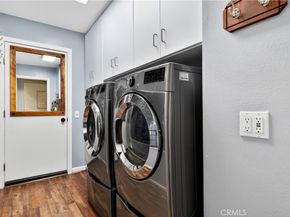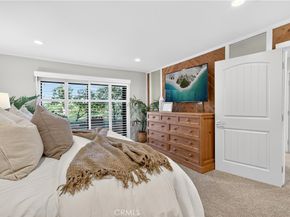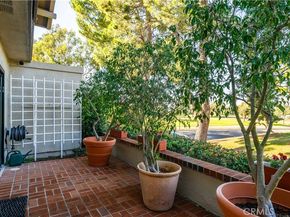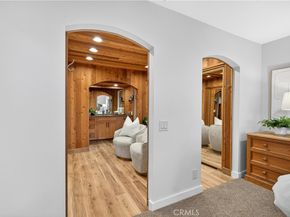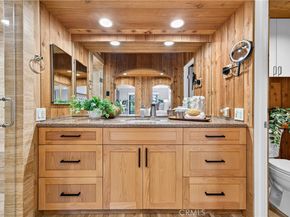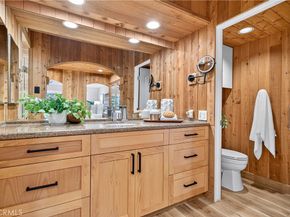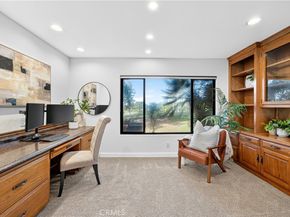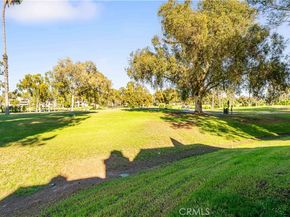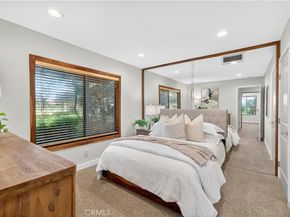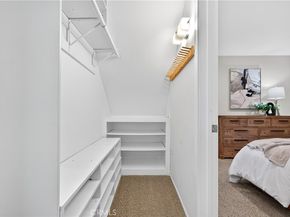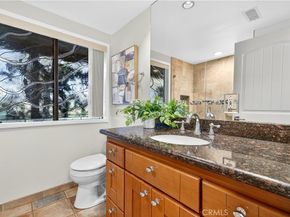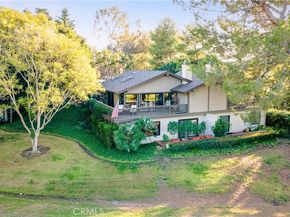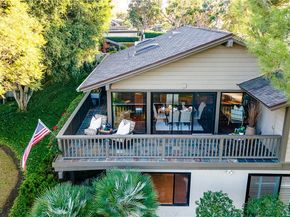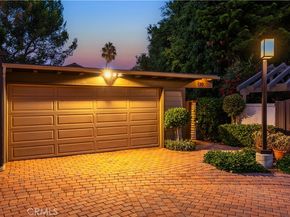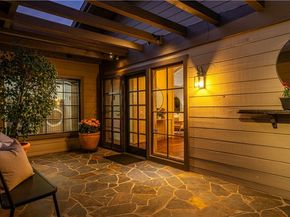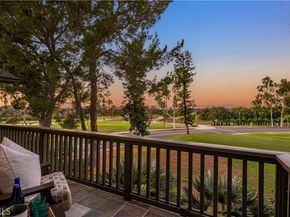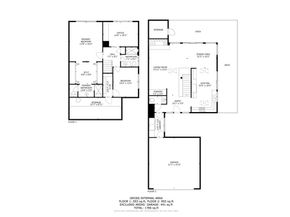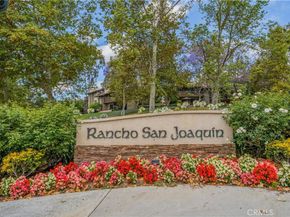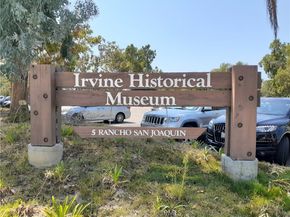On a premium corner lot at the end of a quiet cul-de-sac, this beautifully remodeled home offers panoramic views of the golf course, ponds, city skyline, and sunsets, including a direct overlook of the 13th-hole tee-box.
Step through the front gate into a tranquil, private courtyard with warm lighting, featuring a custom heated spa, a rock waterfall, and a bar-height counter overlooking lush greenery—ideal for entertaining or unwinding.
Inside, the open floor plan boasts cathedral ceilings, dual-pane windows, and abundant natural light. The living room opens to the dining area, while the remodeled gourmet kitchen—with top-of-the-line stainless steel appliances, granite counters, custom cabinetry and recessed lighting—flows seamlessly into the dining area. Sliding glass doors in both the dining room and kitchen lead to a wrap-around deck extending around the back and side of the home, perfect for indoor-outdoor living.
The primary bedroom features a sliding glass door to the back patio with golf course views. It includes a spacious ensuite bathroom with a vanity area, a separate shower room, and a privacy door to the toilet, along with a cozy sitting area and mirrored closets.
All bedrooms and bathrooms have recessed lighting, and each bathroom has been beautifully remodeled. Additional highlights include custom cabinetry around the stairs, a remodeled fireplace, and finished storage areas. Recent upgrades feature a new roof and tenting completed in Summer 2023, with the HOA special assessment fully paid.
Conveniences include a direct-access two-car garage and an indoor laundry area. Residents enjoy access to two community pools and spas, with association dues covering water, trash, and exterior maintenance. Ideally located in the esteemed Irvine School District, including University High, and just minutes from UCI, William Mason Park, John Wayne Airport, Newport Beach, and Fashion Island. This home offers refined, move-in-ready living with spectacular golf course views and timeless appeal.












