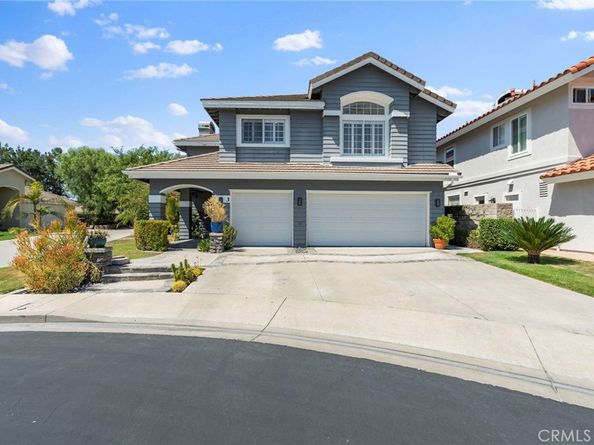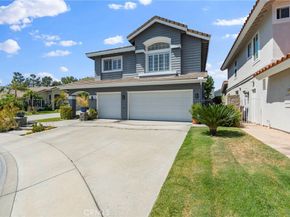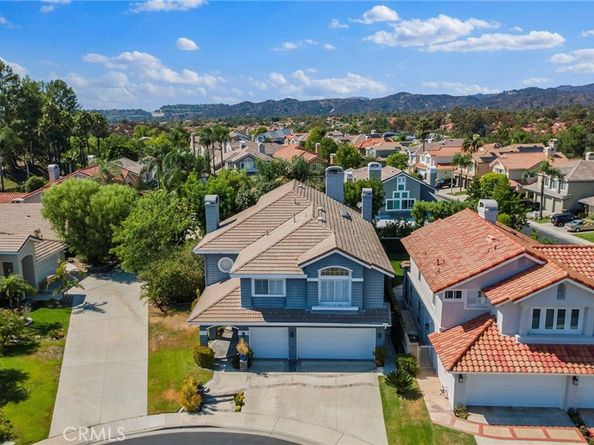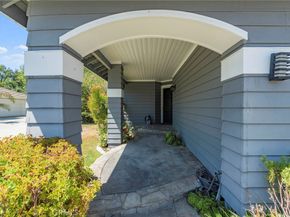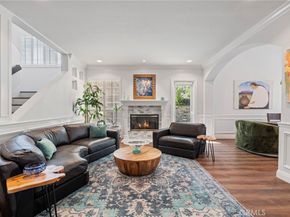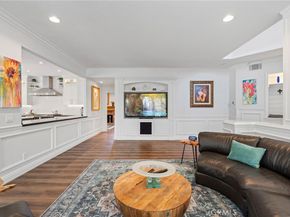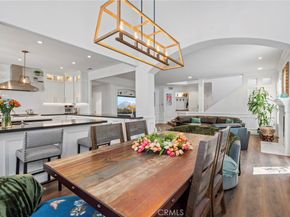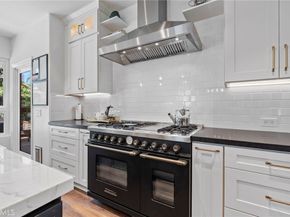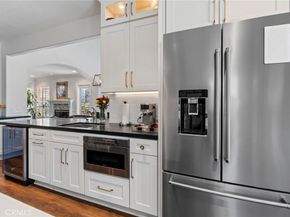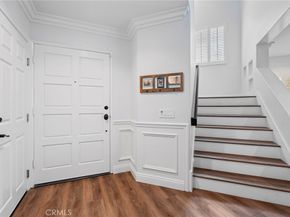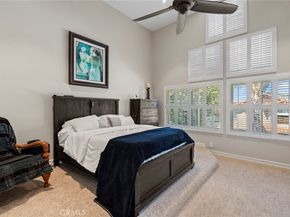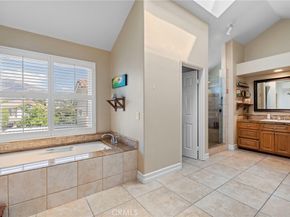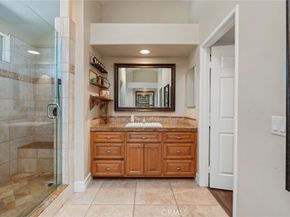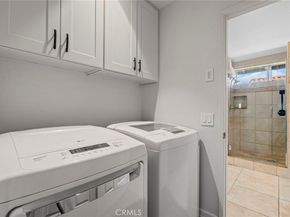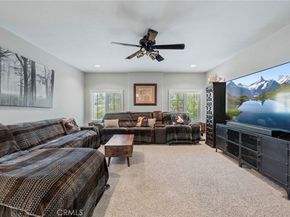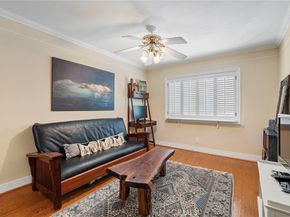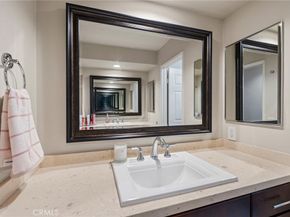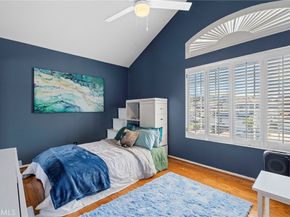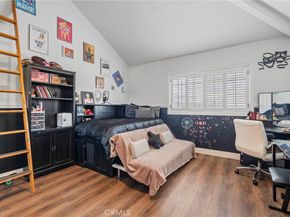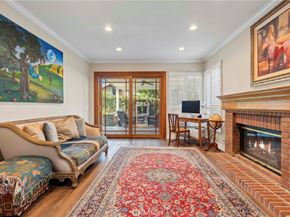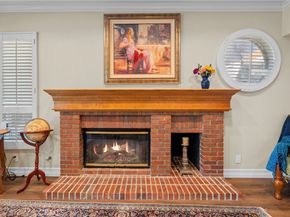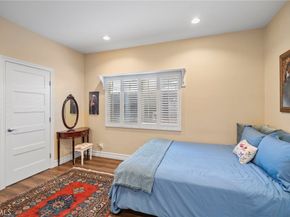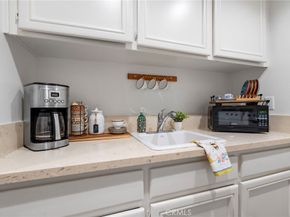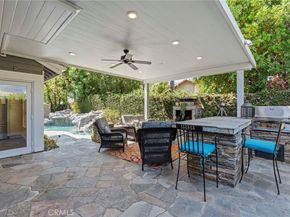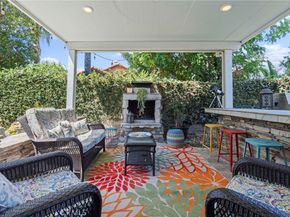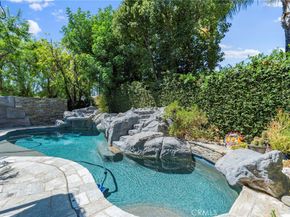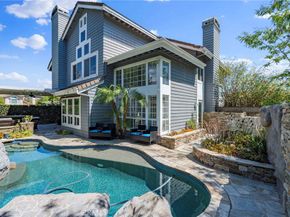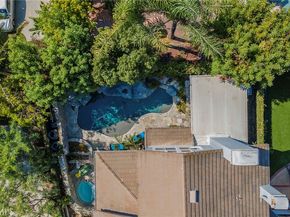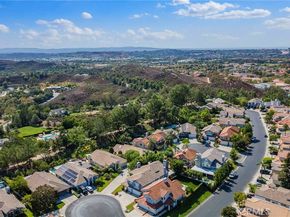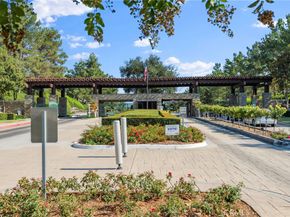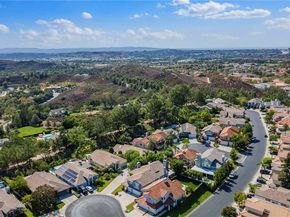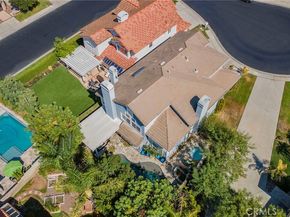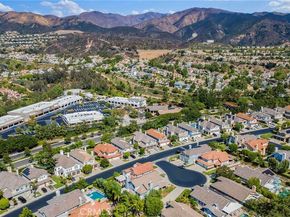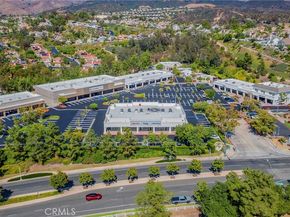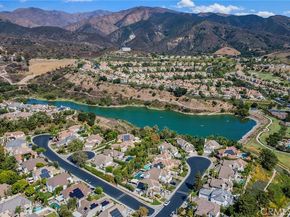**** Huge Price Reduction**** Don't miss this great opportunity****
Tucked away in a quiet enclave of the prestigious guard-gated Dove Canyon community, this exceptional multi-generational residence offers unmatched versatility, luxury, and comfort. Beautifully remodeled, the home features a spacious, flexible layout highlighted by a ground-floor in-law suite (added in 2021) with its own living room and cozy fireplace, sliding French doors to the backyard oasis, a large bedroom with dual closets, a full ensuite with tub and shower, laundry closet, and a convenient kitchenette.
The chef’s gourmet kitchen is a true showpiece, boasting top-of-the-line finishes and appliances, including a stunning Tecnogas Superiore 6-burner range, wine refrigerator, Bosch dishwasher, and KitchenAid refrigerator. The open-concept design flows seamlessly into the dining and living areas—ideal for both everyday living and entertaining.
Upstairs, the sizable primary suite impresses with abundant natural light, a large walk-in closet (added in 2021), and a spa-inspired bath with a soaking tub, walk-in shower, and dual vanities. A huge bonus room offers endless possibilities—media room, home office, playroom, or gym—while three additional generously sized bedrooms, including one with a charming hideaway loft, provide space for everyone. An additional upstairs laundry area adds convenience.
Step outside to your private backyard retreat, complete with a covered patio, outdoor fireplace, built-in BBQ with mini fridge, and a sparkling rock pool and spa with slide and waterfall—perfect for year-round enjoyment.
Residents of Dove Canyon enjoy exclusive amenities, including a pool, tennis courts, pickle ball courts, clubhouse, and access to Dove Canyon Golf Club. Surrounded by scenic trails and natural beauty, the community offers an unmatched lifestyle—within walking distance to Santa Margarita Catholic High School, minutes to the toll road, and close to top shopping, dining, and entertainment.












