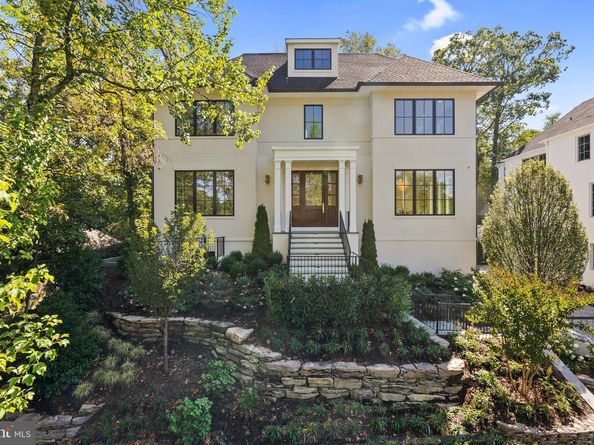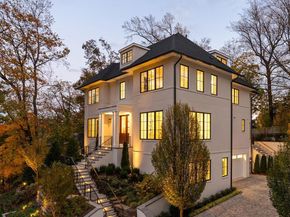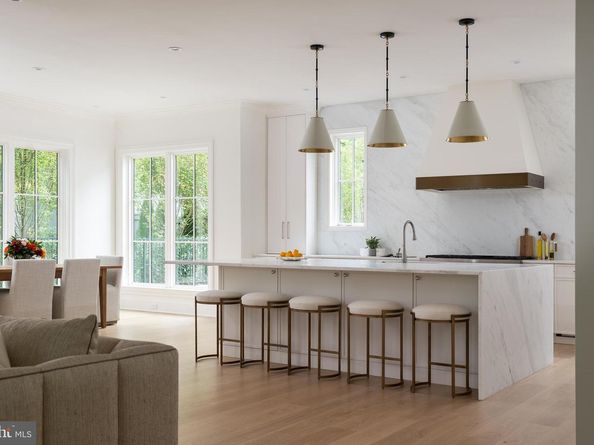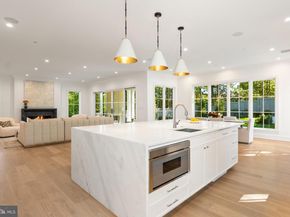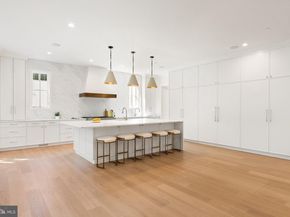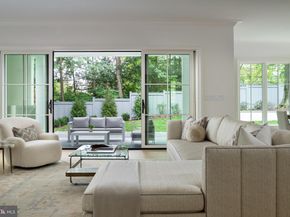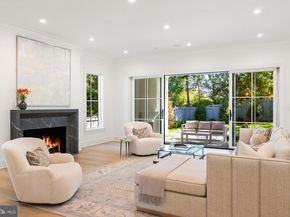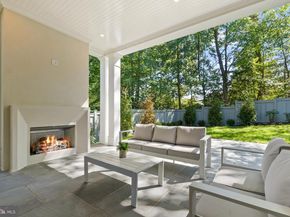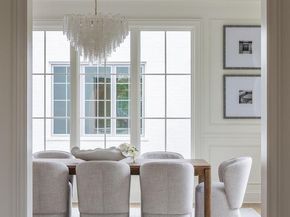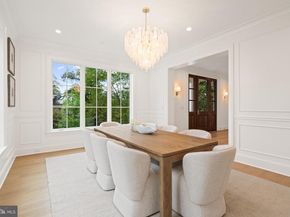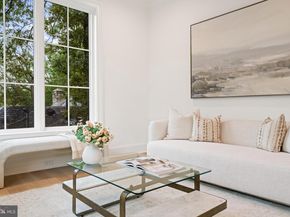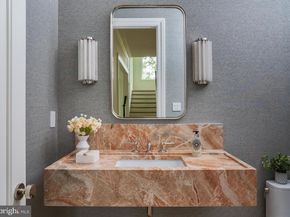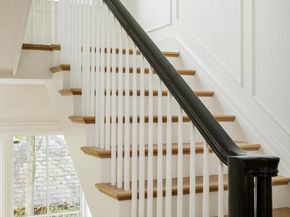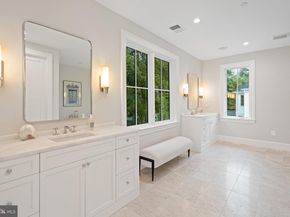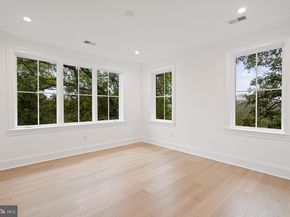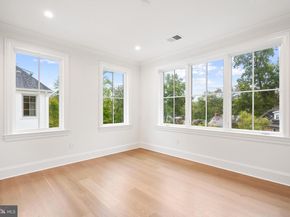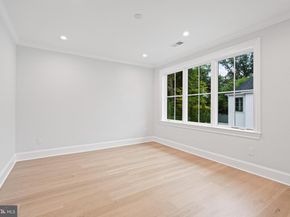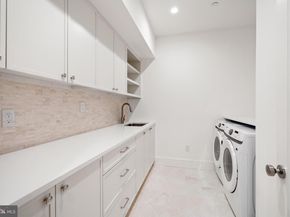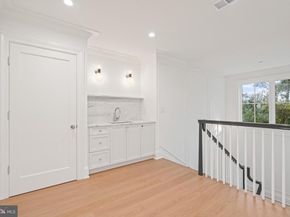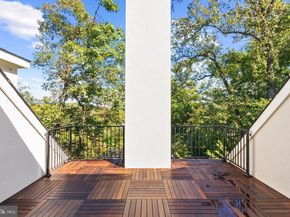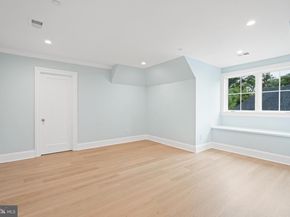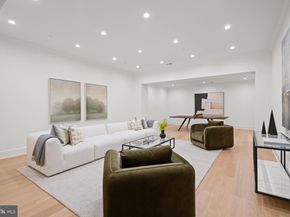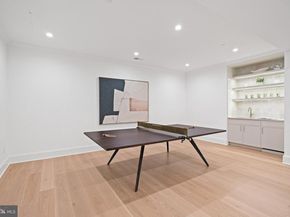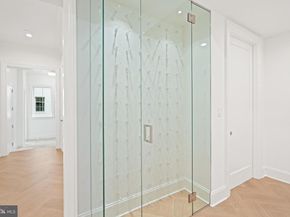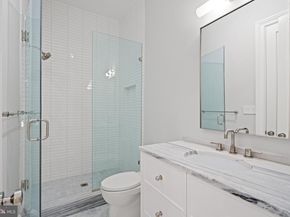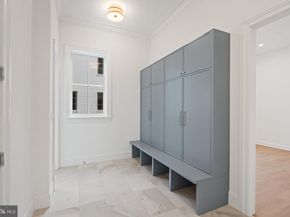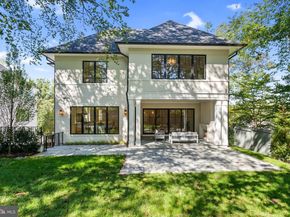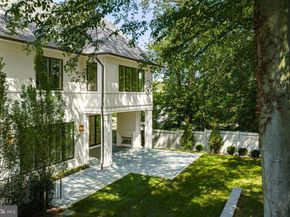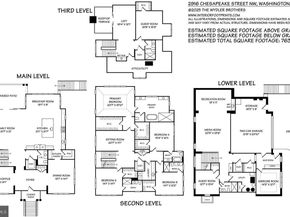Experience refined living in this exceptional newly constructed residence developed by the renowned Danube Group in partnership with GTM Architects, interior designer M.S Vicas Interiors, Richardson and Associates Landscape Architecture, CAS Engineering, and Churilla Homes. With 7,684 square feet (8,755 sqft- including the garage and unfinished areas) of thoughtfully designed living space across four meticulously finished levels, this stucco-clad masterpiece combines timeless elegance with modern comforts. An elevator seamlessly connects all four floors, enhancing everyday convenience and accessibility. The home features 6 spacious bedrooms and 6.5 luxurious bathrooms, offering an abundance of space for both privacy and entertaining.
The main level with its soaring 10-foot ceilings welcomes you with a gracious foyer, a private office, and a sophisticated formal dining room connected by a butler’s pantry with a walk-in pantry to the kitchen. The heart of the home is the open-concept gourmet kitchen and family room, anchored by a cozy fireplace. The designer chef’s kitchen boasts an oversized center island, high-end stainless-steel appliances, custom cabinetry, and an informal dining area surrounded by windows and beautiful views of the private and splendidly landscaped scenery. Glass doors open to a covered back porch featuring a second fireplace—perfect for year-round entertaining.
Upstairs features majestic views of the surrounding neighborhood and Rock Creek Park. In addition, the second level showcases four well-appointed bedrooms, each with walk-in closets and en-suite baths, as well as a versatile sitting room. The opulent primary suite with its 14.5-foot high vaulted ceiling is a sanctuary for peace and relaxation. The suite boasts dual walk-in closets and a spa-inspired bath complete with separate vanities, a soaking tub, a large walk-in shower, and a private water closet. The third level offers a flexible loft space with a wet bar and balcony to take in the views, plenty of storage space, plus an additional bedroom, and a full bathroom—ideal for guests, a teen suite, or additional recreational space.
The lower level spotlighting 10-foot ceilings is an entertainer’s dream with a spacious media and recreation room, full wet bar, optional glass-enclosed wine storage, and a sunlit exercise room. A guest bedroom with ensuite bath, a functional mudroom with ample storage, and direct access to the attached oversized 643 square foot two-car garage complete this expansive level. With the magnificent Rock Creek Park only minutes away, this stunning home has been carefully curated for discerning tastes.












