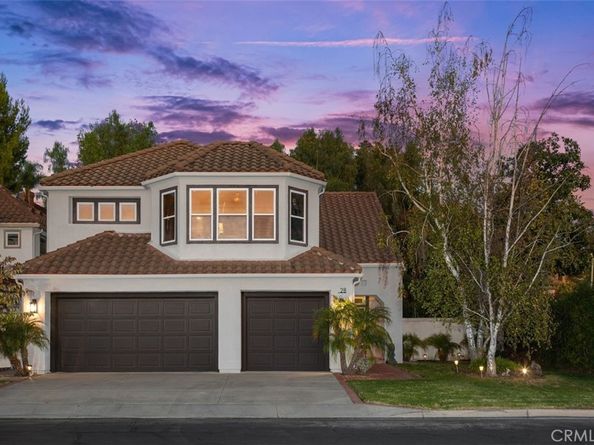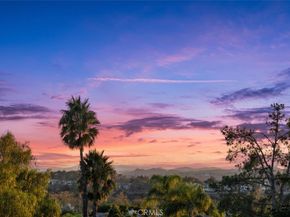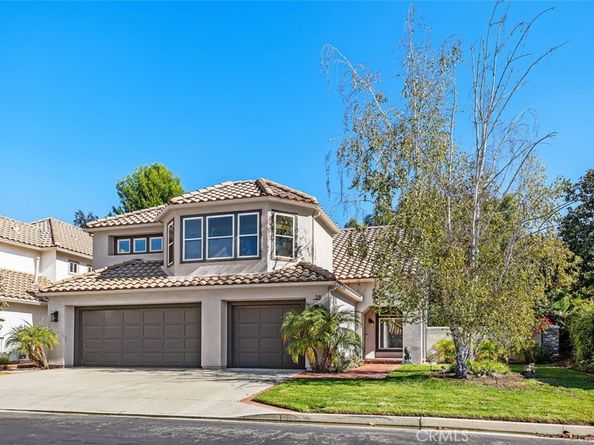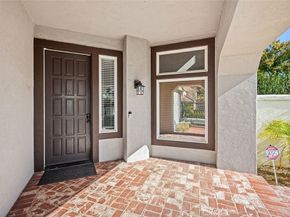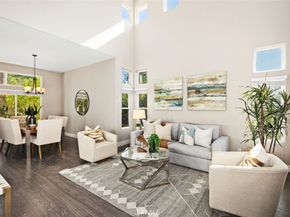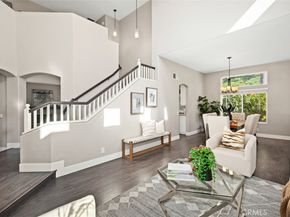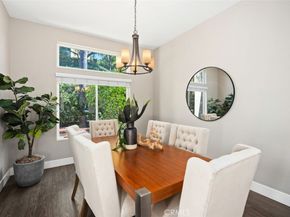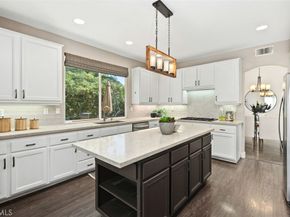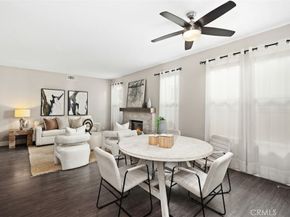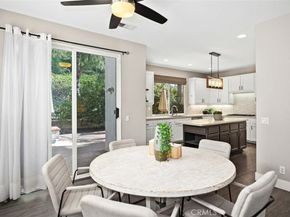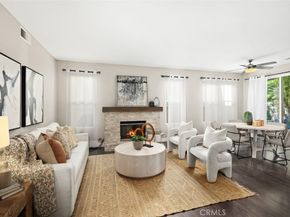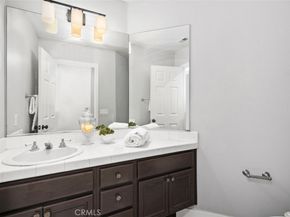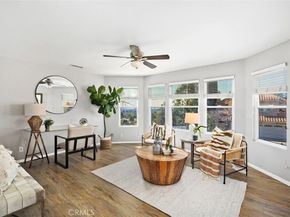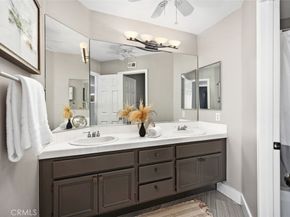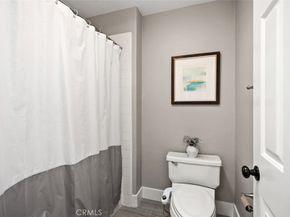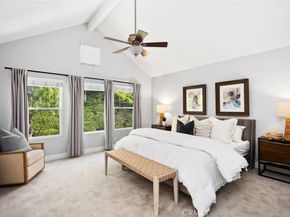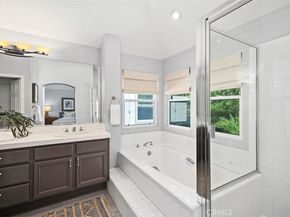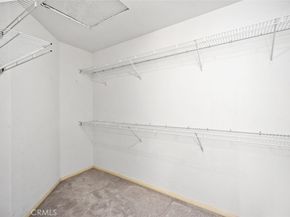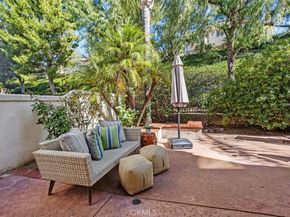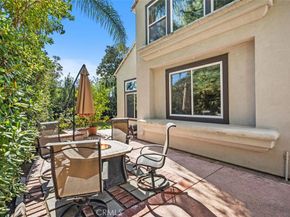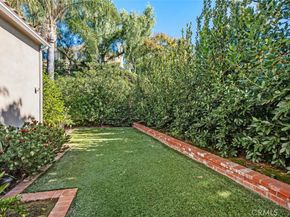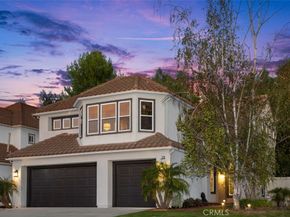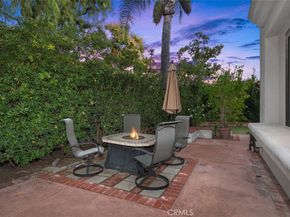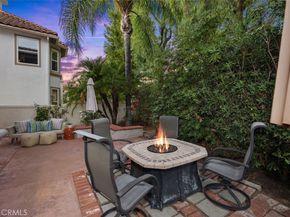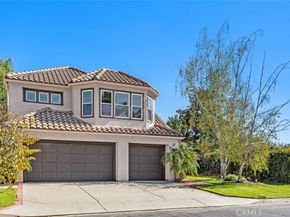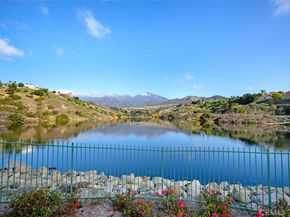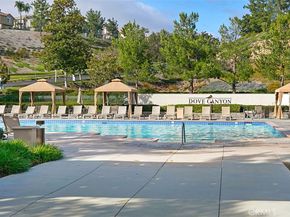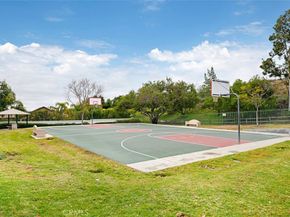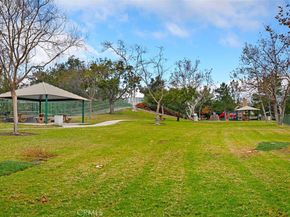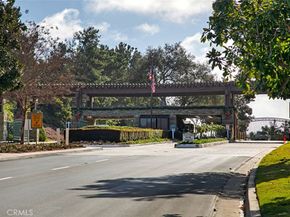Beautifully updated Dove Canyon Gem! Enjoy all that prestigious Dove Canyon has to offer at 28 Lawnridge, a beautiful modern residence perched on a corner lot near the top of this coveted gated golf community in the foothills of Trabuco Canyon. This popular 4-bedroom floorplan (3 bedrooms and a large bonus room) has abundant natural light, an open layout, and is beautifully updated with luxurious surfaces and a modern neutral palette. As you enter, you'll find cathedral ceilings, elegant laminate flooring, an inviting living room, a dining room and family room with fireplace, guest bath and spacious laundry room. The kitchen has been tastefully remodeled with quartz countertops & custom tile backsplash, center island with a statement light fixture, gas cooktop, wall oven and built-in microwave. Upstairs, a luxe primary suite awaits with cathedral ceilings, ensuite bath & dual sinks, separate shower and soaking tub, and walk-in closet. Two large secondary bedrooms, an additional full bath, linen storage and an oversized bonus room complete the second floor layout. The entertainer's rear yard is ideal for year-round outdoor living, with a patio, firepit, low maintenance turf area, trees and more. An energy-saving whole house fan eases your energy usage, HVAC and water heater were recently replaced, and the garage is equipped with a 240-volt Tesla charger that is compatible with all electric car models. The world-class amenities of Dove Canyon will be yours, with tennis, pickleball, a resort-style pool complex, 24-hour security and guarded gate, plus a variety of golf and social memberships available for the Dove Canyon golf club. Welcome home!












