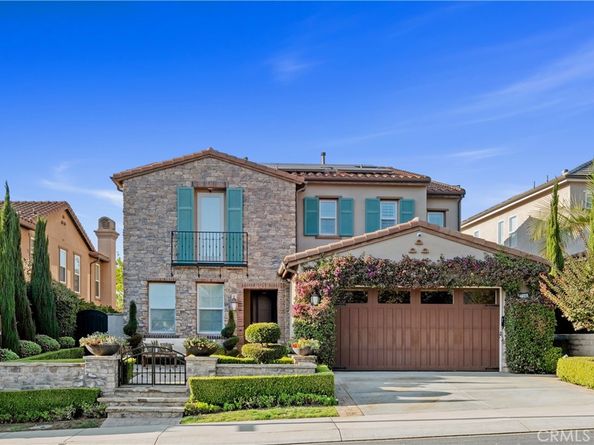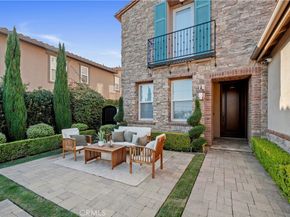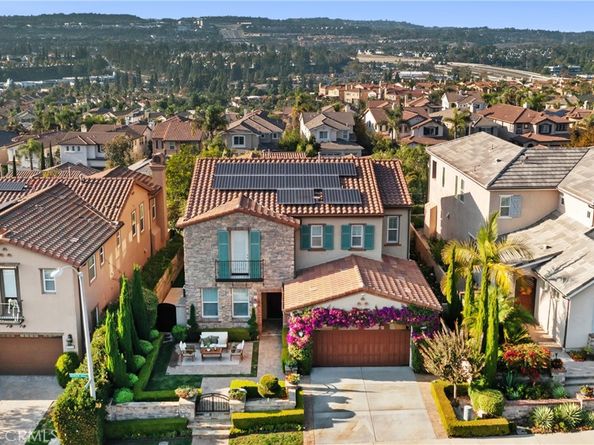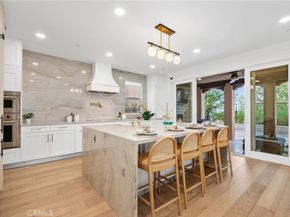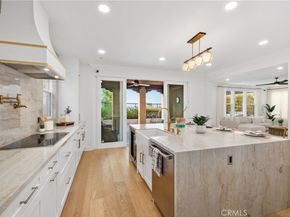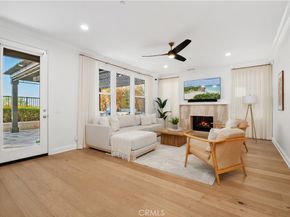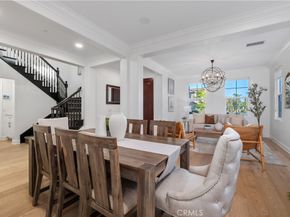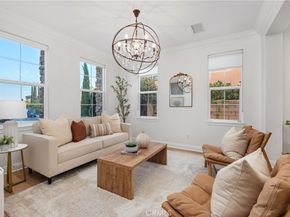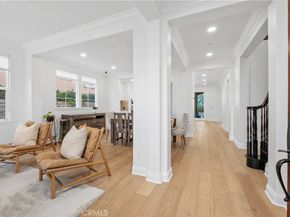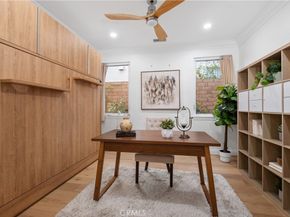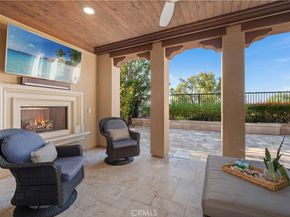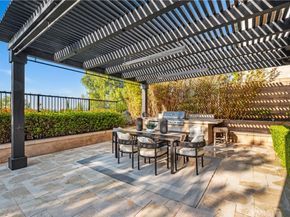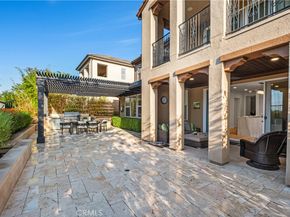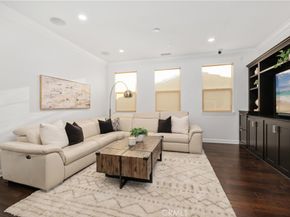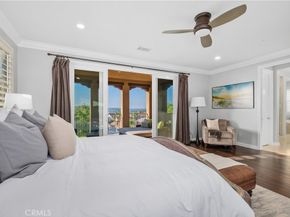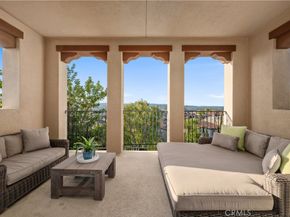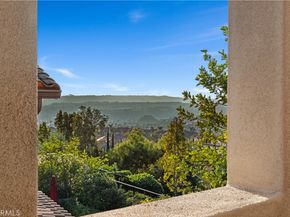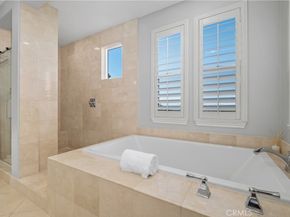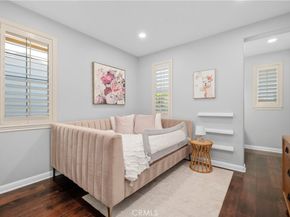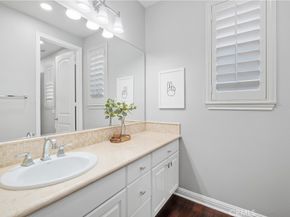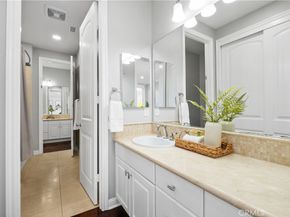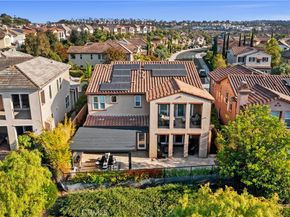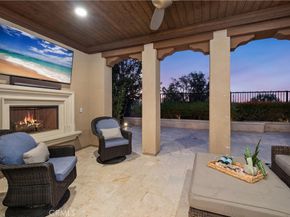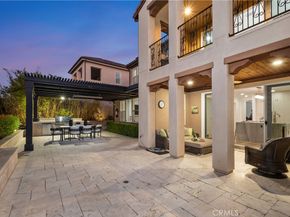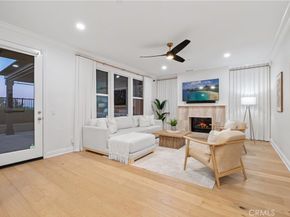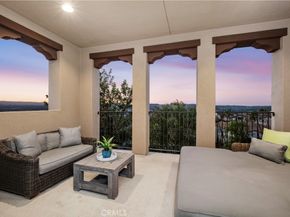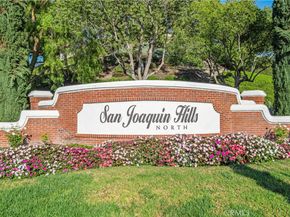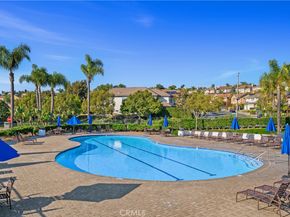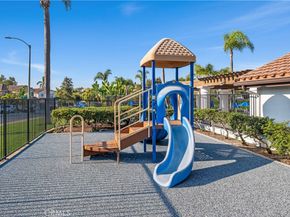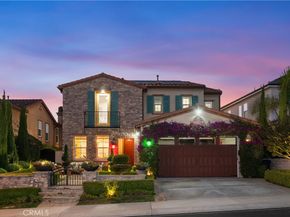Impeccable Modern Luxury - Perched high within the guard-gated community of San Joaquin Hills, this extraordinary residence — meticulously remodeled in 2023 — combines the best of modern design, cutting-edge technology, and everyday comfort. With 4 bedrooms plus a spacious loft (easily convertible to a fifth bedroom) and 4 bathrooms across nearly 3,200 sq ft, this home is a true showcase of craftsmanship and care.
Step inside to discover stunning Provenza hardwood floors, a fully remodeled kitchen with Sub-Zero and Wolf appliances, a striking custom vent hood with brass detailing, elegant Monaco granite counters and Sub-Zero Beverage Center. The open-concept layout flows effortlessly from the chef’s kitchen to the living and dining areas, creating the perfect space for connection, comfort, and entertaining.
Upstairs, the primary suite feels like a private retreat, complete with a huge balcony overlooking panoramic city and mountain views, a spacious walk-in closet, and a spa-inspired bath designed for total relaxation. The versatile loft/media room offers an additional space for work, play, quiet evenings in or an optional fifth bedroom.
Every detail reflects luxury and peace of mind: whole-house HEPA and dual-water filtration systems for the cleanest possible air and water, integrated sound system, Tesla charger, generator, prepaid Sunrun solar, home automation throughout, and an advanced camera and security network with years of service already included. Even the garage was completely remodeled in 2023, featuring custom finishes and ample storage.
Outdoor living shines here. The tranquil front courtyard sets a serene tone, while the spacious backyard transforms into an entertainer’s dream—complete with a covered pergola, built-in BBQ, outdoor heaters, integrated sound, and ambient lighting for unforgettable evenings under the stars.
Located within one of Laguna Niguel’s premier gated communities, residents of San Joaquin Hills enjoy resort-style amenities—two pools and spas, playgrounds, and scenic greenbelts—plus proximity to world-class schools, upscale shopping, fine dining, and Orange County’s beautiful beaches.
This is more than a home—it’s a lifestyle of turnkey luxury, modern comfort, and timeless design where the current owners spared no expense in meticulous upgrades and remodeling.
Welcome to 27541 Manor Hill — where every detail inspires confidence, comfort, and connection.












