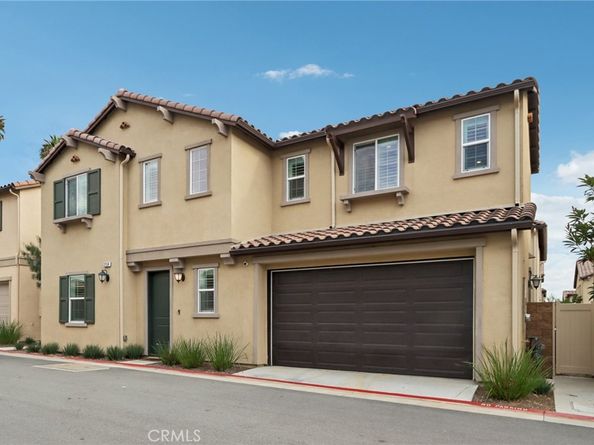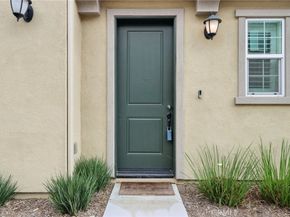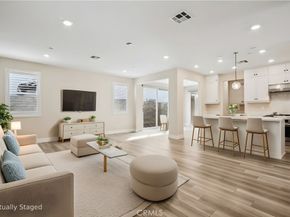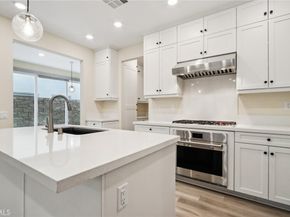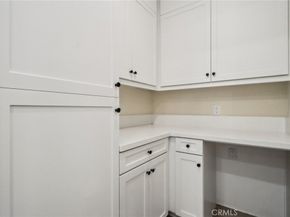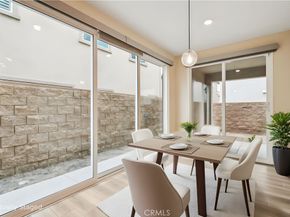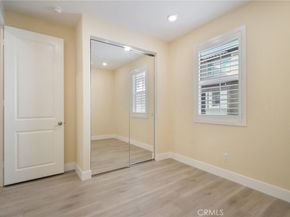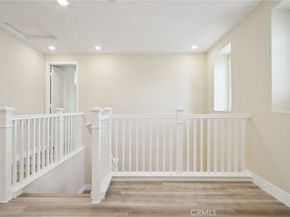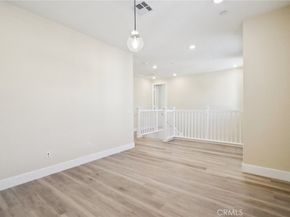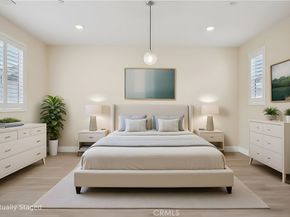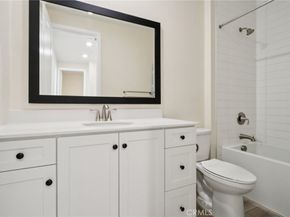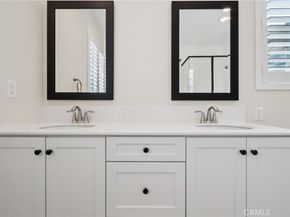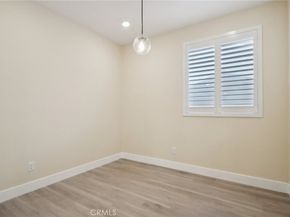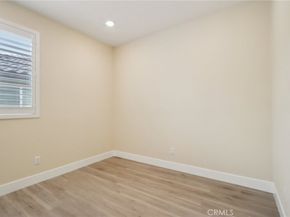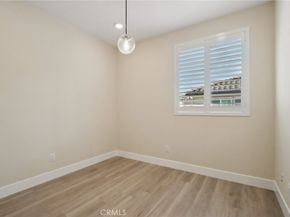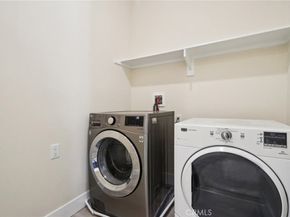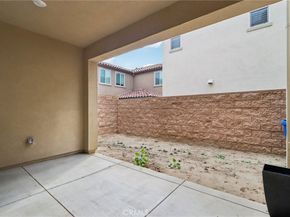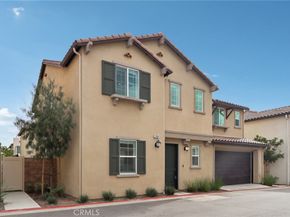Step inside this contemporary 5-bedroom residence in the desirable Ponte Vista community and experience modern living framed by bright interiors, clean lines, and thoughtful design. Built in 2022, this two-story home offers over 2,500 sq. ft. of effortless comfort and style, ideal for anyone seeking space, convenience, and community amenities.
The expansive great room flows seamlessly from living to dining, creating an inviting space for gatherings and everyday relaxation. Large windows draw in natural light while the open-concept kitchen anchors the main floor with sleek cabinetry, quartz countertops, a generous island with seating, stainless steel appliances, and ample storage—perfect for everything from family meals to weekend entertaining.
Five well-appointed bedrooms, including a main-level option ideal for guests or a home office, provide flexibility for a variety of lifestyles. Upstairs, the spacious primary suite features two large his & hers walk-in closets and an elegant bathroom with dual sinks, a soaking tub, and walk-in shower. Three additional bedrooms plus a den and a full bath complete the upper level, offering plenty of room for everyone.
Enjoy the ease of low-maintenance outdoor living with a private covered patio suited for morning coffee, evening barbecues, or simple relaxation. The home also includes a two-car garage, fully paid solar panels, plantation blinds on all windows, and energy-efficient features that support both comfort and sustainability.
Life in Ponte Vista comes with added perks—gated entry, well-kept grounds, resort-style pool and spa, BBQ areas and shaded lounge spaces, a fully equipped state-of-the-art gym, kids' playgrounds and dog parks, and close proximity to scenic coastal trails, shopping, dining, and the best of the South Bay. With convenience to major freeways and the waterfront, this is the perfect blend of modern design and SoCal living.












