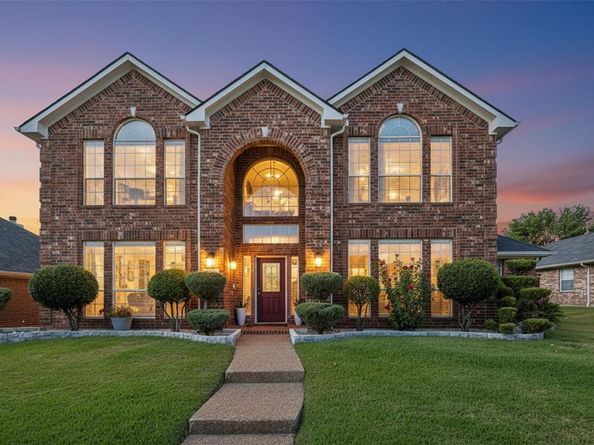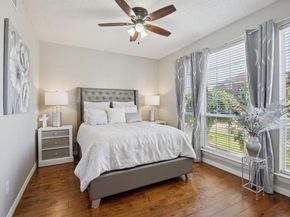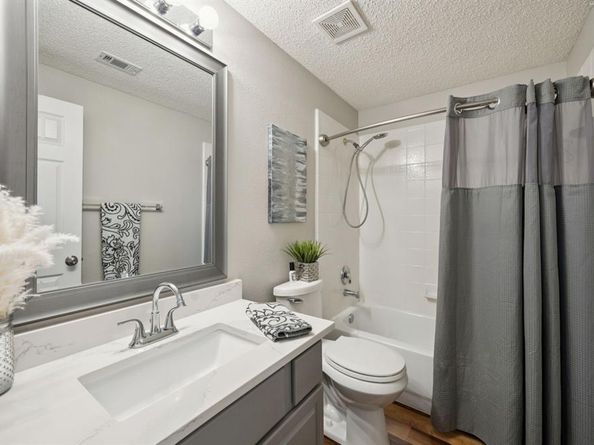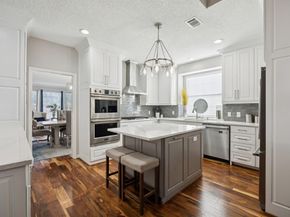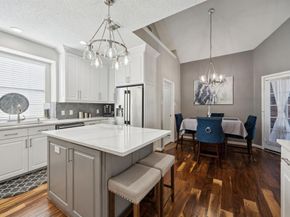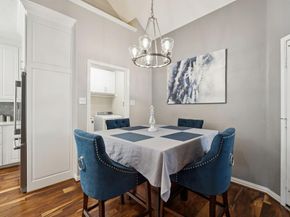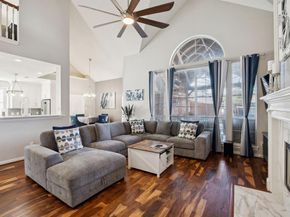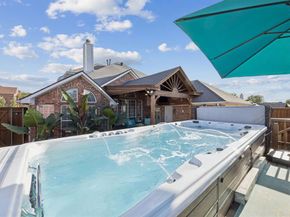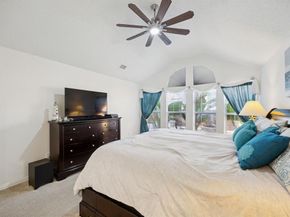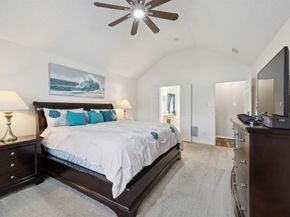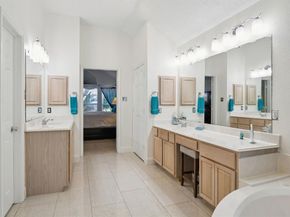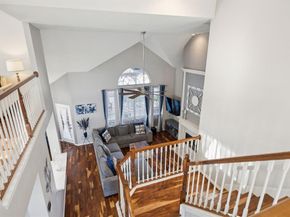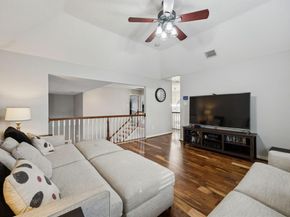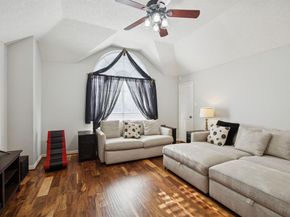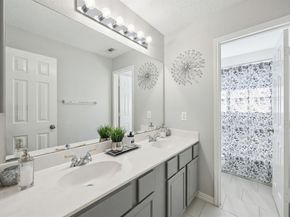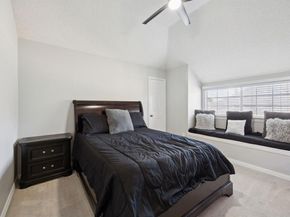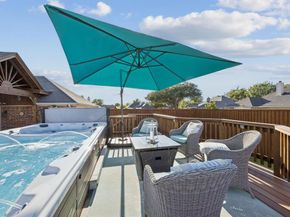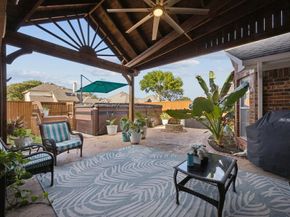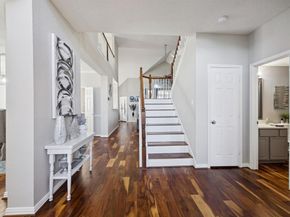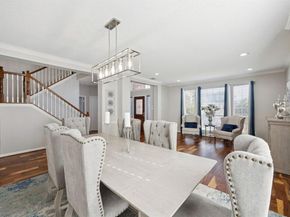This stunning home offers the perfect blend of comfort, convenience, and style—all just minutes from Firewheel Mall, Firewheel Public Golf Course, Lake Ray Hubbard, and plenty of dining and shopping options. Commuting is a breeze with easy access to the George Bush Turnpike and nearby grocery stores.
Inside, nearly every room has been freshly repainted, and new engineered hardwood flooring flows throughout (with cozy carpet in the bedrooms). The fully remodeled kitchen is a showstopper, featuring custom cabinets to the ceiling, an enlarged island with quartz countertops, and brand-new stainless steel appliances—including a double oven.
The spacious primary suite is a true retreat, featuring a generous sitting area, large walk-in closet, dual vanities, a relaxing jetted tub, and a custom walk-in shower—offering both comfort and luxury. The additional downstairs bedroom offers incredible versatility. With a full bathroom, it can serve as a private oasis for guests, a comfortable home office, a playroom, or any flexible space that suits your lifestyle—all while being separate from the other bedrooms for added privacy. Upstairs, you’ll find three bedrooms, including one with a charming window seat—the perfect spot for a cozy reading nook, study space, or simply a place to unwind and take in the view.
The outdoor space has been transformed into a private escape with a large covered patio —perfect for entertaining year-round. Enjoy relaxing in the included swim spa, surrounded by a custom deck and beautiful landscaping with planters and a variety of plants in both front and back yards. The extended fence line and enclosed side shed provide added privacy and storage.
Smart home features abound, including a Bluetooth sprinkler system, Blink doorbell, Bluetooth garage door opener with notifications, dual smart thermostats, Bluetooth spa controls, and GlobeSuite smart outlets.
Every detail has been thoughtfully upgraded—making this home truly move-in ready!












