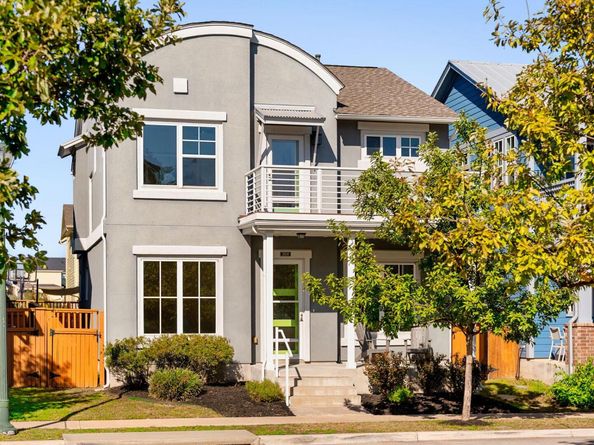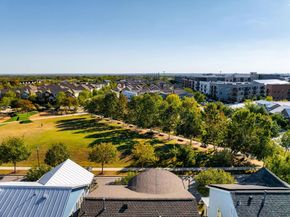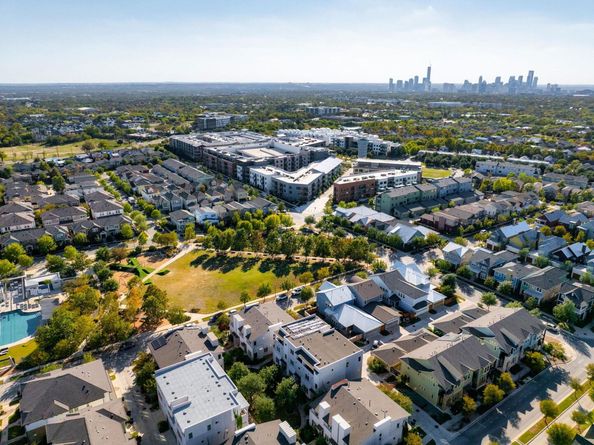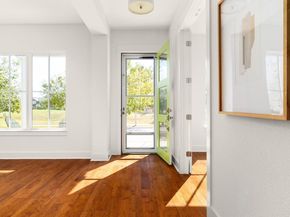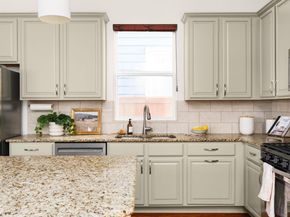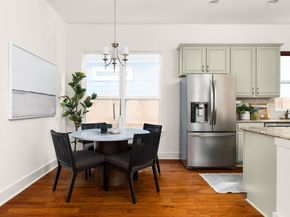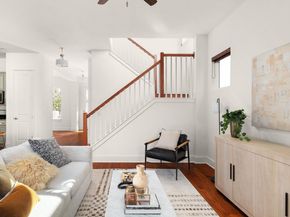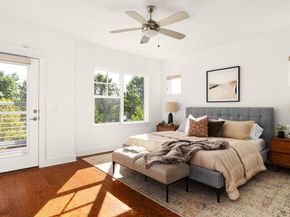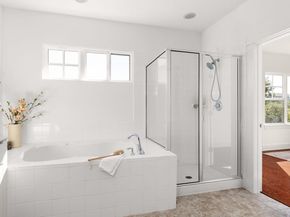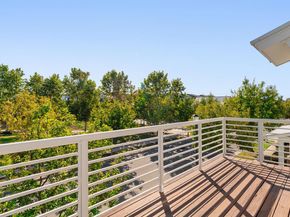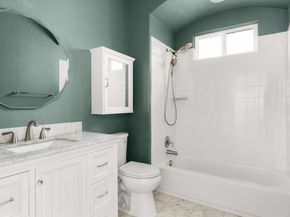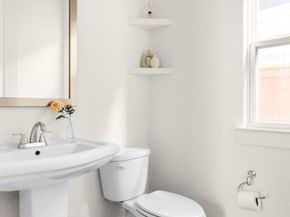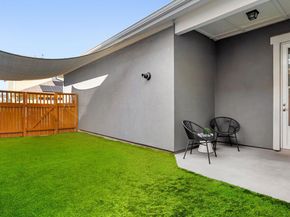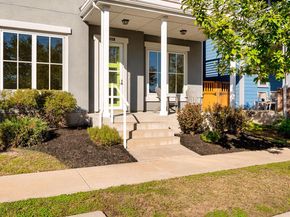Welcome to this exceptional Mueller home perfectly positioned right across from John Gaines Park. With 3 bedrooms plus a dedicated study, multiple living areas and 2.5 baths, this residence combines thoughtful design, modern comforts & timeless elegance.
The home features hardwood floors throughout both levels, fresh interior paint, & an abundance of natural light that pours in through expansive windows. The inviting entryway is flanked by a private office on one side and flex room on the other side for a formal dining room or second living. The chef-inspired kitchen features an oversized island, granite countertops, stainless steel appliances, & exceptional storage with extensive cabinetry and ample counter space. The spacious living room overlooks the private, fully-turfed backyard—your own low-maintenance outdoor retreat. Upstairs, the generous primary suite offers a serene escape complete with a private balcony showcasing picturesque views of the park. The luxurious en suite bathroom features dual vanities, walk-in shower, soaking tub, & a large walk-in closet. A versatile flex space provides room for an additional living area, playroom, or media space, while the secondary bedrooms and full bathroom are thoughtfully tucked away on the opposite side for added privacy. The upstairs laundry room adds everyday convenience. Additional upgraded features in this home include an oversized garage, upgraded shingle roof, screen doors, sail shade & a new HVAC.
The Mueller community offers an unparalleled lifestyle, featuring two pools, miles of hike-and-bike trails, playgrounds, sand volleyball courts, and a vibrant community garden. Just minutes away are beloved neighborhood amenities including the weekly farmer’s market, Alamo Drafthouse, Thinkery, H-E-B, & a variety of acclaimed local dining options such as Chuy’s and L’Oca d’Oro. With effortless access to UT, Downtown Austin & The Domain, this location delivers both convenience and exceptional connectivity.












