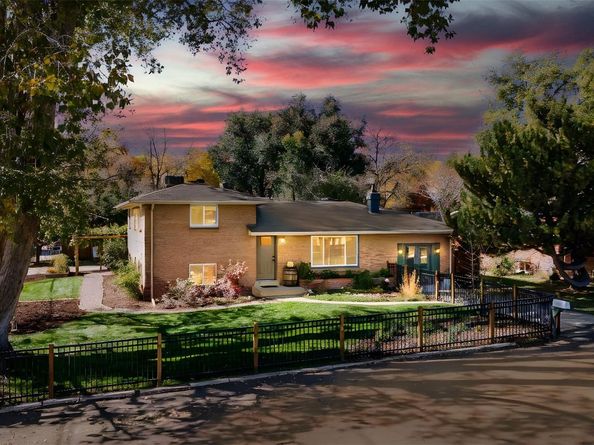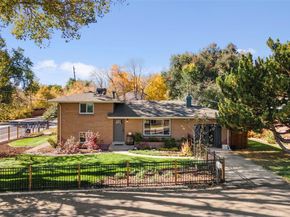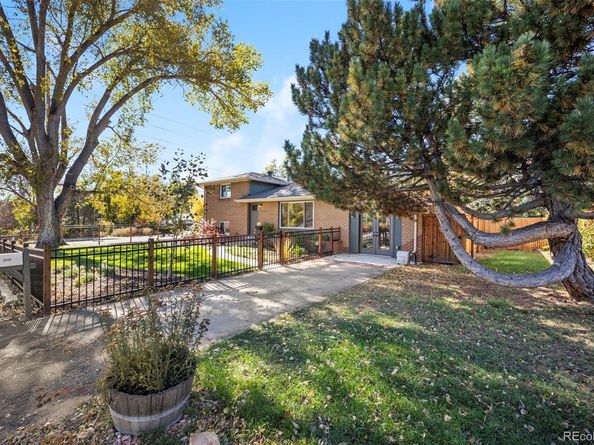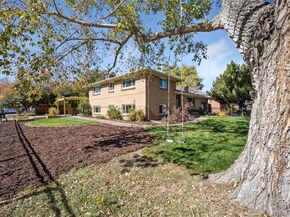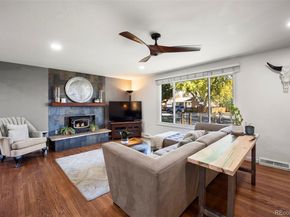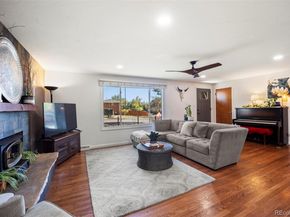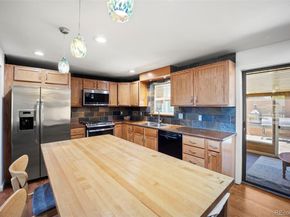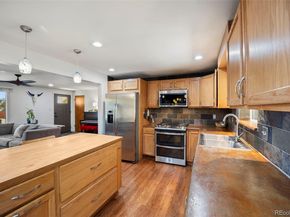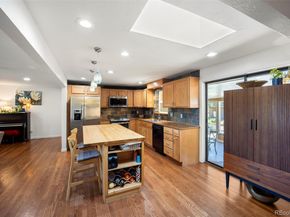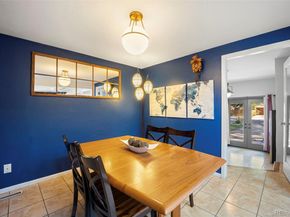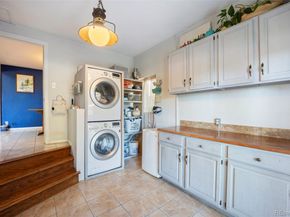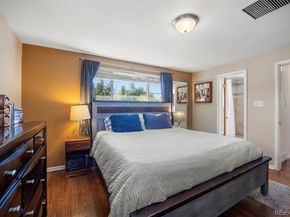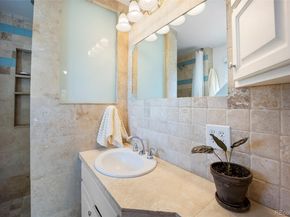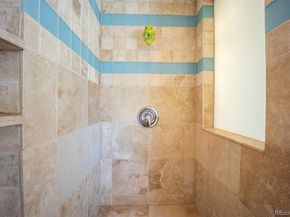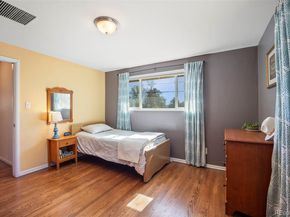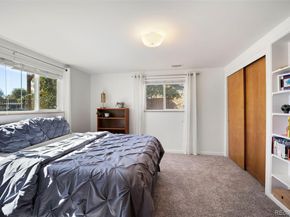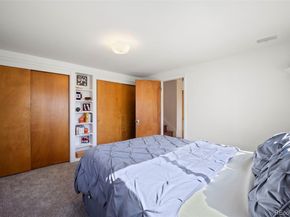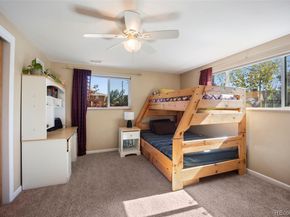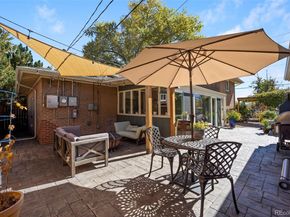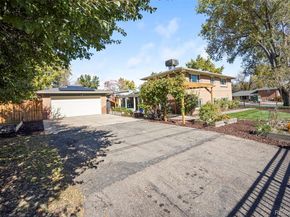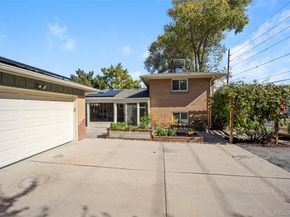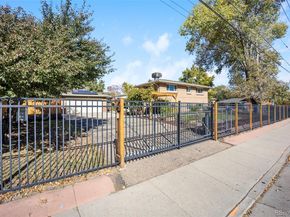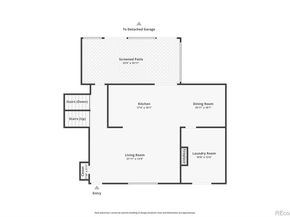Charming 1955 Brick Tri-Level in Wheat Ridge– Spacious, Updated & Full of Character! Welcome to this beautifully maintained 4-bed, 2-bath home nestled on a cul-de-sac corner lot. With its beautiful brick exterior, timeless charm, wood floors and thoughtful modern updates, this home offers an open, inviting floorplan perfect for entertaining and everyday living. Step inside to find a spacious living room that flows effortlessly into the formal dining area and updated kitchen, featuring custom cabinetry, concrete countertops, and a butcher block breakfast bar. Stainless steel appliances include a gas stove w/ double oven/air fryer, microwave, and dishwasher—ideal for any home chef. A beautiful 3-season sunroom floods the home with natural light and creates the perfect bonus space for relaxing, dining, or hosting gatherings. Upstairs, the primary suite features a stylish En Suite 3/4 bath with custom tile and dual shower heads. Three additional bedrooms provide plenty of room for family, guests, or a home office. The living room’s wood-burning stove with blower adds warmth and charm, creating a cozy atmosphere for chilly winter evenings. Outside, you’ll find a fully fenced yard with mature landscaping, cantilever gate, 4 garden beds, a pergola wrapped in grapevines, and a cement patio perfect for summer BBQs. The detached 2-car garage and 8 additional off-street parking spaces (including potential RV parking) offer convenience and flexibility. Energy-efficient upgrades include owned solar panels (2020), new insulation (2024), and a new furnace (2022). Other updates: roof, gutters, siding, windows, ductwork, and swamp cooler (2017). The original one-car garage was converted into a laundry and storage room. Access to I-70, I-25, and 6th Avenue make it easy to get to the mountains, downtown Denver and local restaurants, parks & trails. Don’t miss the chance to own this unique, move-in-ready home that blends mid-century character w/ modern comfort and style!












