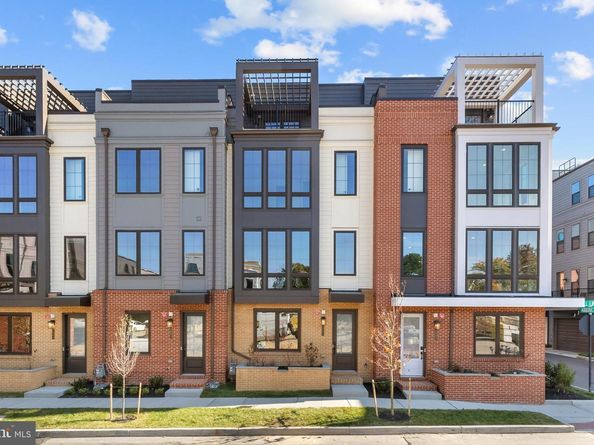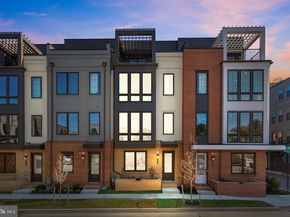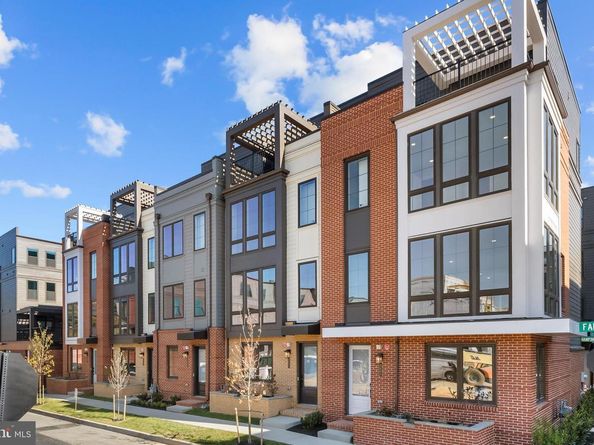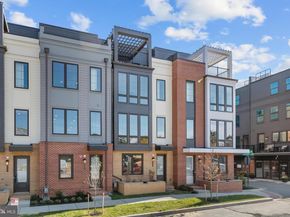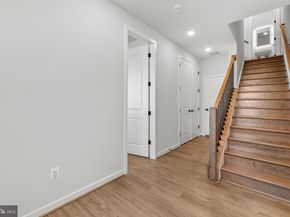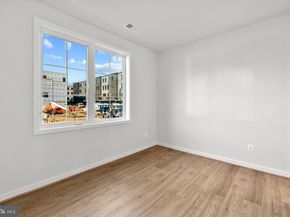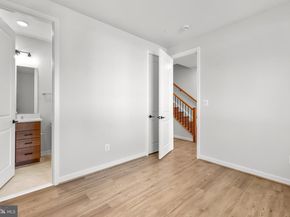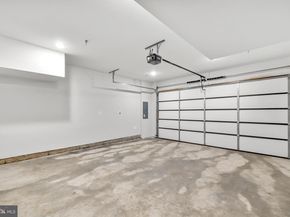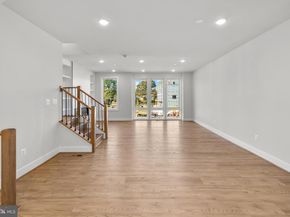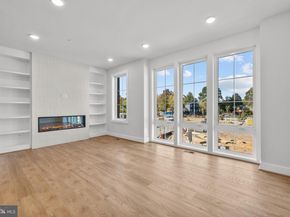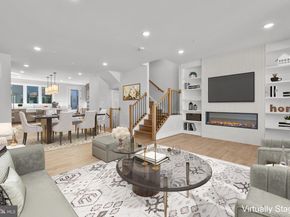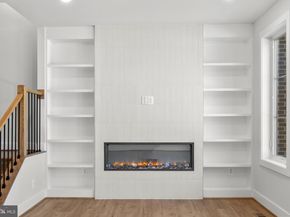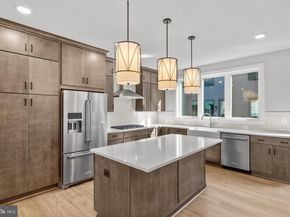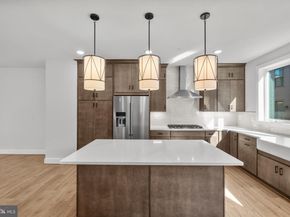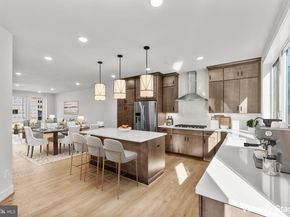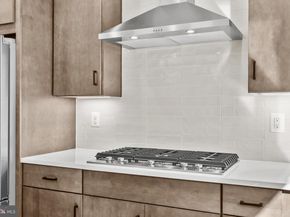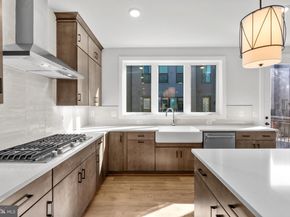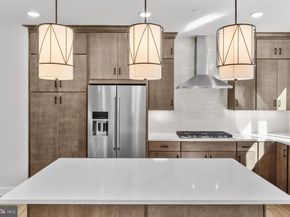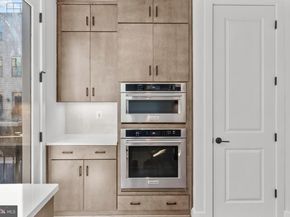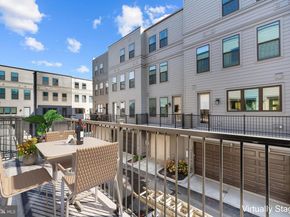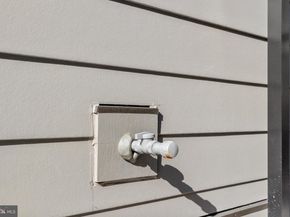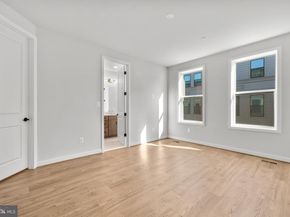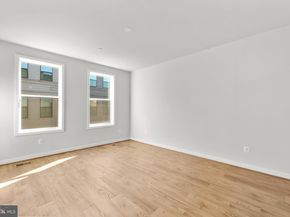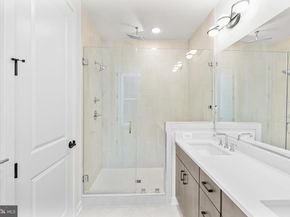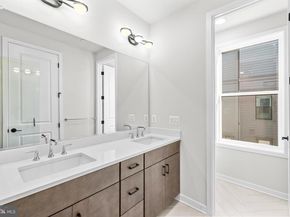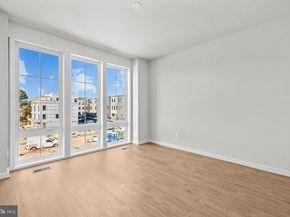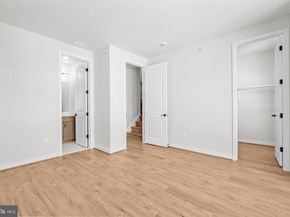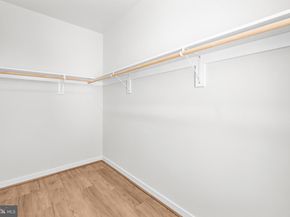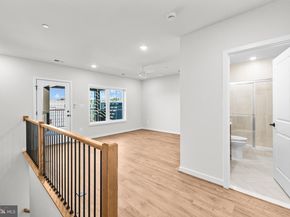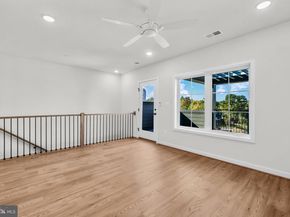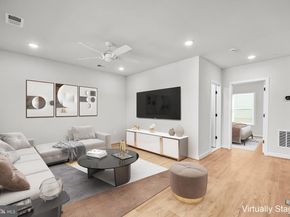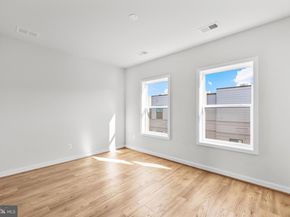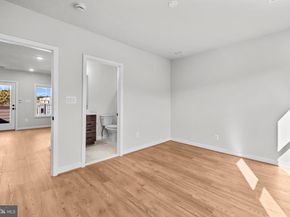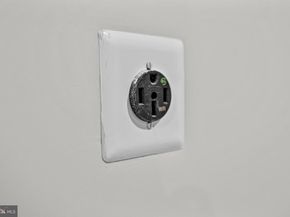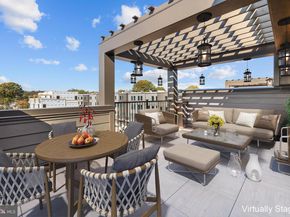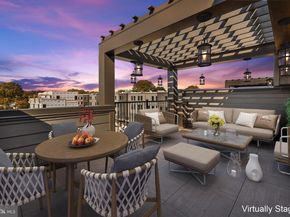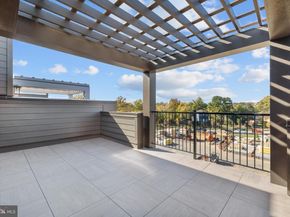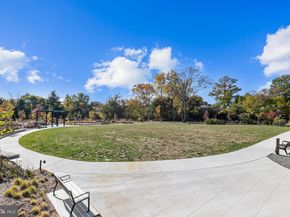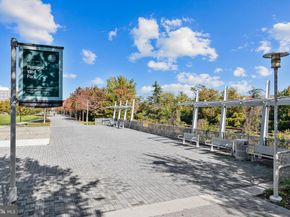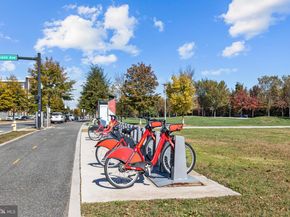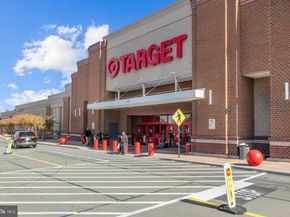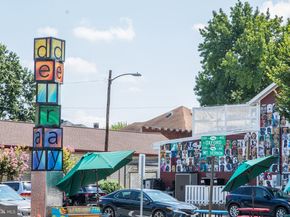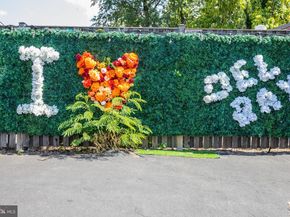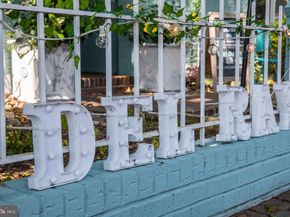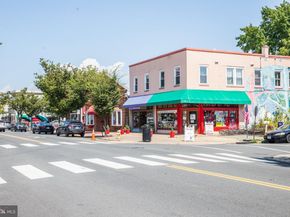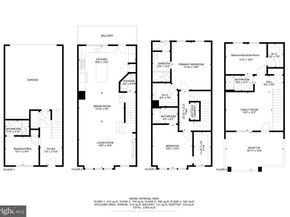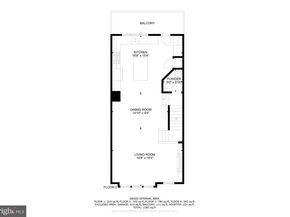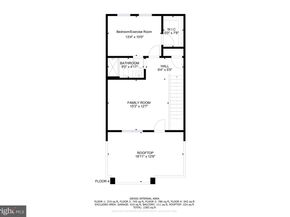Del Ray Corner at Oakville – Luxury Move-In Ready New Construction!
Just in time for the holidays—don’t miss this rare opportunity to own a brand new, move-in ready luxury home at Del Ray Corner at Oakville. Built by TriPointe Homes, this residence showcases designer finishes, exceptional craftsmanship, and over $100K in upgrades to match the model home. Enjoy a premier Alexandria location—steps from the new Potomac Yard Metro, close to Old Town Alexandria, Del Ray, Amazon HQ, major employers, and just minutes to D.C.
Highlights include:
Expansive open-concept design with tall ceilings and abundant natural light. Tons of recessed lights, tall windows, beautiful paint on walls, driftwood style flooring, upgraded cabinets with all the bells and whistler, large pantry, and more.
Rooftop terrace with pergola, gas grill connection, and hose connection
EV-ready garage with dedicated plug (for electric)
Designer kitchen with stainless steel appliances, farmhouse sink & large island
Custom built-ins and sleek gas fireplace with stone surround in the living area
Prewired wall connections for TVs in main living spaces
Main-level deck with hardwired gas grill hookup and hose connection
Primary suite with spa-inspired bath and walk-in shower, tall vanities, and lighted mirrors
Flexible entry-level suite ideal for home office, guest suite, or fitness room
Loft-level guest suite or for whatever you want to use it for
Tons of other upgrades. Complete list is available.
Perfectly positioned near trails, parks, shopping, dining, and major commuter routes, this home combines luxury living with unmatched convenience. Shows like the model home—ready for immediate move-in! This home is very near new restaurants, metro station, bike trails, walking paths, and more!
This community is completely sold out, even the model home went under contract this week. Mortgage savings may be available for buyers of this listing.












