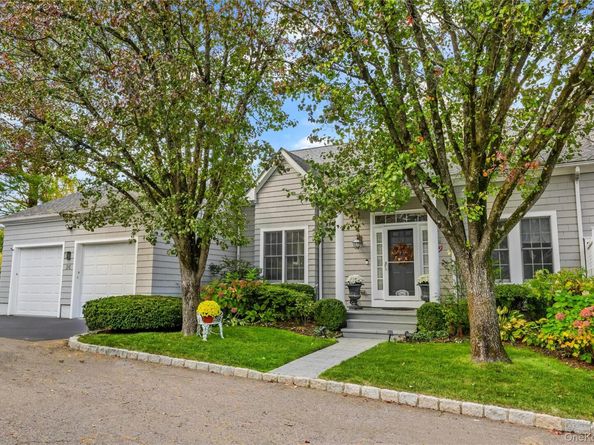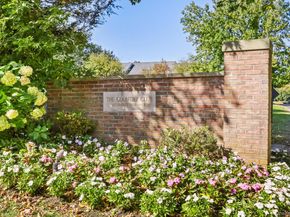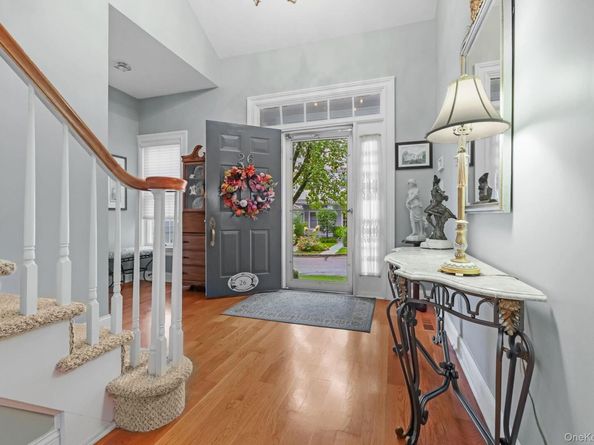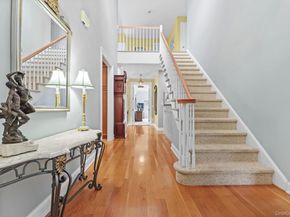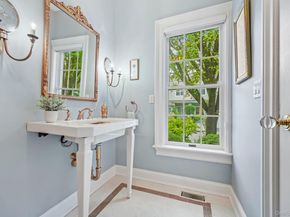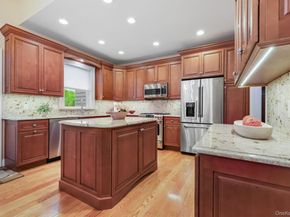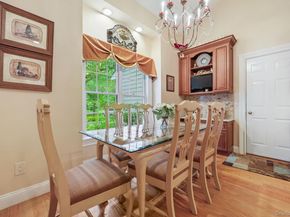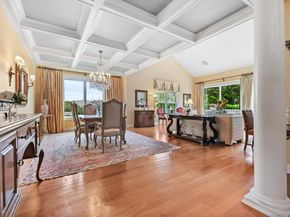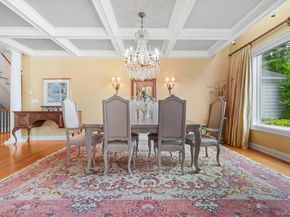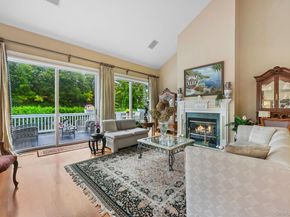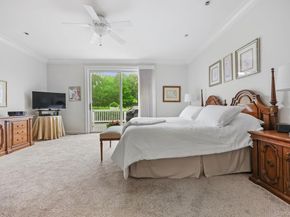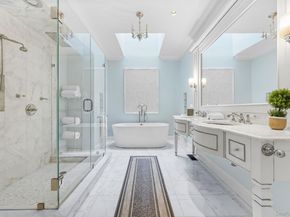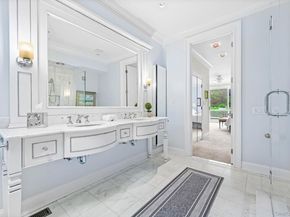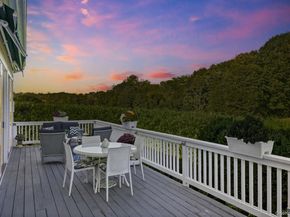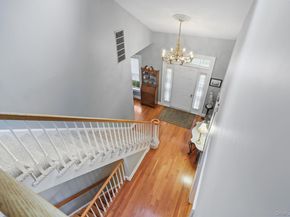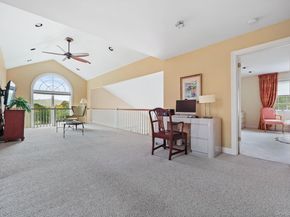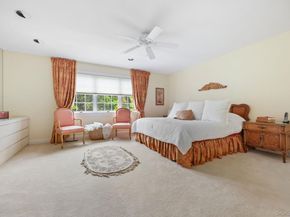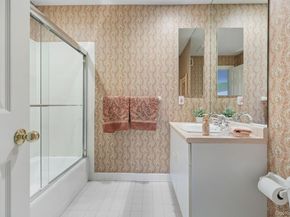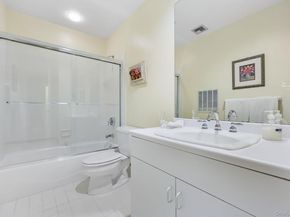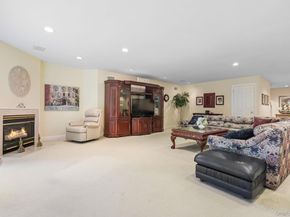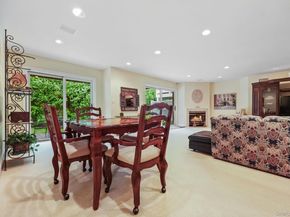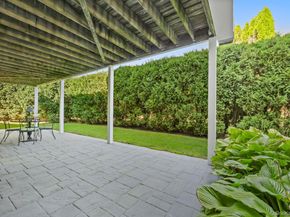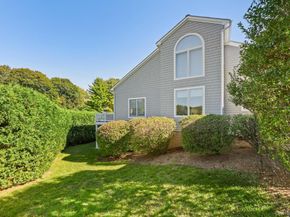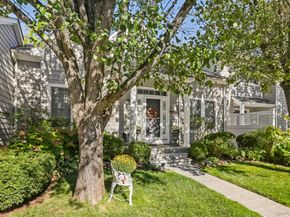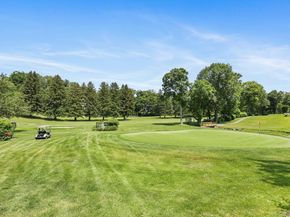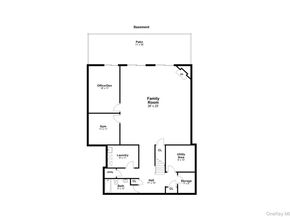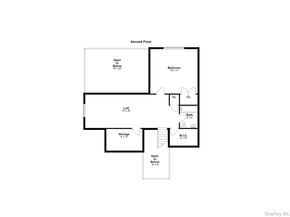The One You’ve Been Waiting For Has Arrived
At the end of a quiet cul de sac in Pleasantville Country Club, one of Westchester County’s most sought after communities, lies a residence that feels less like a townhome and more like a private retreat. Here, luxury meets convenience and melts seamlessly into daily life, creating a rhythm that feels both elevated and effortless.
A First Floor Primary Suite Designed for Serenity
Imagine waking to sunlight filtering through walls of windows in your first floor primary suite. You linger a moment longer, the soft breeze drifting in through the sliding doors, carrying with it the quiet hush of the morning. A spa like bath awaits with marble tile underfoot, a soaking tub that invites long evenings with a book, and a walk in shower to refresh and restore. Dual walk in closets and custom vanities ensure everything has its place, leaving your mornings as calm as they are beautiful.
An Open Concept Main Level That Celebrates Light and Connection
Downstairs, hardwood floors glow in the morning light as you move toward the sun filled kitchen. This spacious, updated kitchen offers the perfect spot to enjoy your morning coffee while taking in views of the golf course greens through expansive windows as the day begins. Later, friends gather in the living room, laughter spilling across a space anchored by the warm glow of a fireplace.
As the day fades, you step outside to your 40 foot deck, a coveted feature at Pleasantville Country Club, where cotton candy sunsets stretch across the horizon. The grill sizzles, glasses clink, and it feels as if the evening were designed just for you.
Upstairs Comfort and Versatile Living Spaces
Upstairs, the rhythm changes. A guest suite offers privacy and comfort, while a sunlit loft with a Palladian window invites quiet afternoons, a cup of tea in hand, a novel you’ve been meaning to finish, and the warm glow of the afternoon sun across your shoulders.
A Walk Out Lower Level with Endless Possibilities
The finished lower level is where imagination takes shape. A second fireplace sets the mood for movie nights or game day gatherings. Two bonus rooms transform easily into a home office, gym, studio, or guest quarters. Sliding doors open to a private fenced yard, a rare find in Pleasantville Country Club, offering your own peaceful escape into nature.
A Lifestyle Beyond Compare
Life here is as easy as it is extraordinary. Weekends drift by poolside with meals delivered from the seasonal club restaurant, or evenings spent celebrating under starlit skies. Pickleball and tennis courts are a short stroll away, and the pro shop has everything you need to refine your swing before heading to the golf course. From fitness center mornings to golf course afternoons and restaurant evenings, the pace is yours to choose.
When you crave a change of scenery, Pleasantville Village awaits just beyond the gates with Saturday mornings at the Farmers Market, a screening at the Jacob Burns Film Center, dinner at your favorite local spot, and when the city calls, the Metro North train whisks you to Manhattan in under an hour.
This isn’t just a home. It’s a story of mornings bathed in sunlight, evenings filled with laughter, and a lifestyle that feels like it was written just for you.












