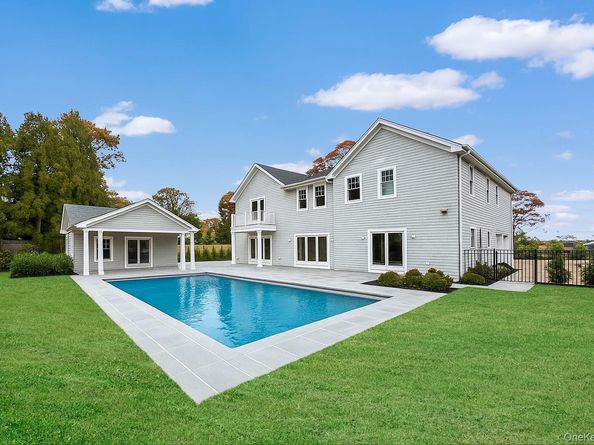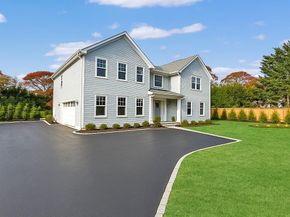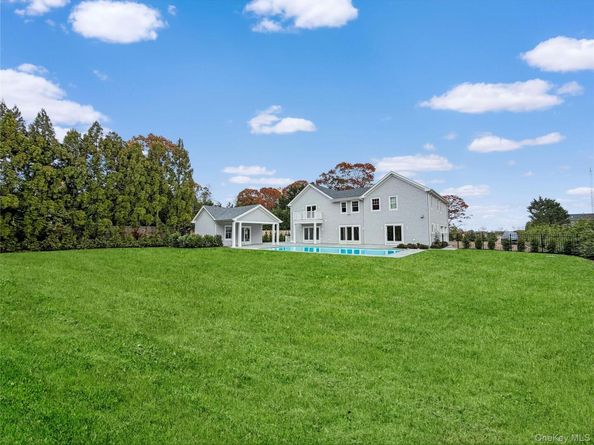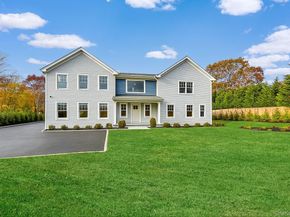Presenting an exceptional new Hamptons estate, currently under construction and slated for completion at the end of 2025. This bespoke two-story residence spans approximately 6,651 sq. ft. of masterfully crafted living space, blending timeless architectural elegance with modern luxury for the ultimate year-round retreat or seasonal escape.
A dramatic double-height foyer introduces an airy, open-concept great room anchored by a sleek fireplace and lined with expansive glass doors that frame views of the resort-style grounds. The adjoining gourmet kitchen is impeccably appointed with custom cabinetry, premium integrated appliances, and an oversized center island designed for both culinary precision and effortless entertaining. A sophisticated dining area flows seamlessly to the bluestone terrace and outdoor oasis, where a fully equipped kitchen and a beautifully designed pool house set the stage for al fresco living at its finest.
The main level also features a private guest suite, a chic powder room, and an attached two-car garage, ensuring both comfort and convenience.
The second floor is dedicated to luxury, highlighted by a grand primary suite that serves as a true sanctuary. Enjoy a private balcony overlooking the grounds, dual walk-in closets, a dedicated office lounge, and a spa-inspired bath with a soaking tub and designer finishes. Three additional en-suite bedrooms and a well-appointed laundry room complete the level.
The finished lower level provides an additional world of lifestyle options, featuring a generous recreation room, two more bedrooms, a stylish mini-bar, and a secondary laundry room—ideal for extended stays or hosting guests.
This home is also thoughtfully engineered with sustainability in mind, including a state-of-the-art geothermal heating and cooling system for optimal energy efficiency and year-round comfort.
Outdoors, the beautifully landscaped property is designed for relaxation and recreation, featuring a 20' x 40' heated gunite pool, a charming pool house, and lush, professionally curated plantings that create a serene, private setting.
Perfectly situated just minutes from Southampton Village, renowned dining, boutique shopping, and pristine ocean beaches, this property offers the quintessential Hamptons lifestyle—luxurious, effortless, and unforgettable.















