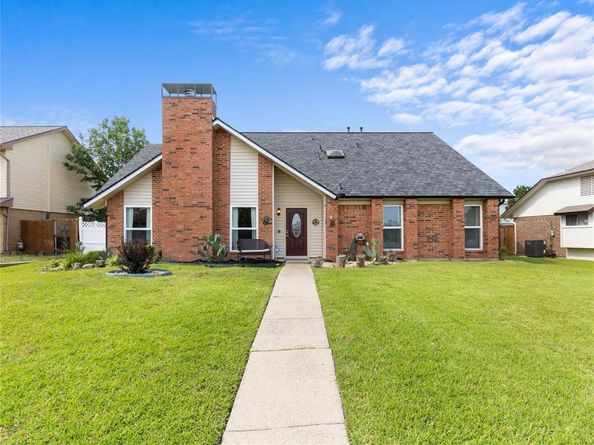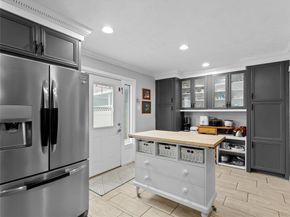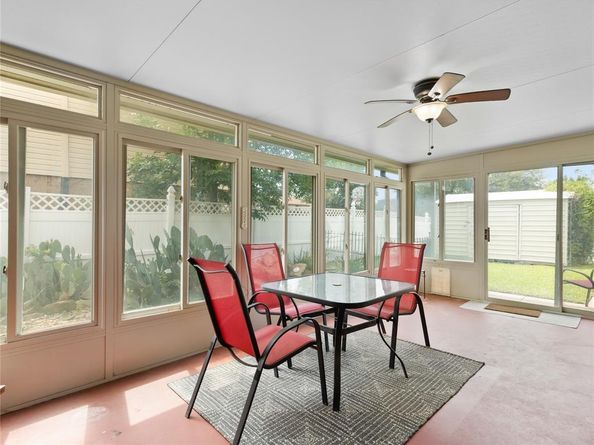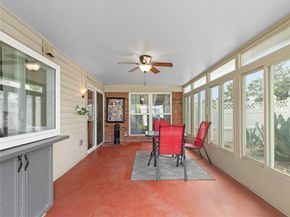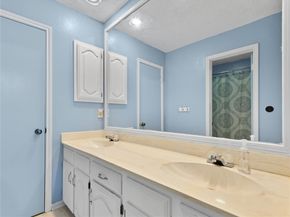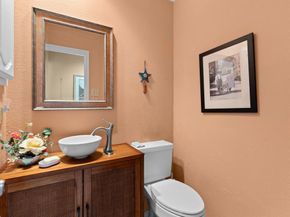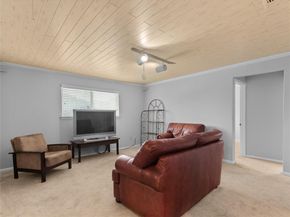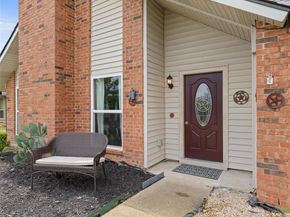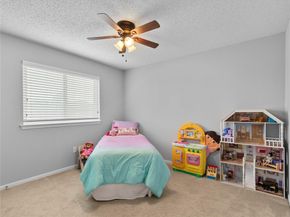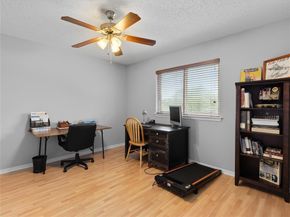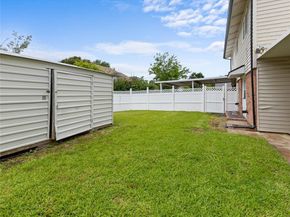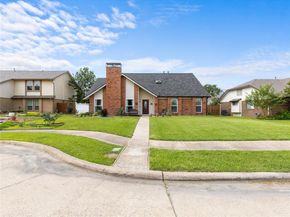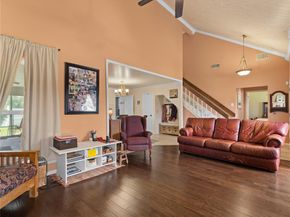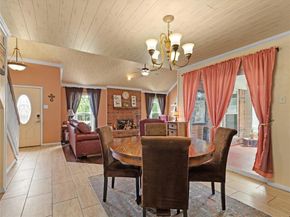This is a must-see! Tucked away in a quiet Carrollton cul-de-sac, this expansive 5-bedroom home offers rare versatility and privacy—perfect for multi-generational or growing families. Though it presents like a single-story from the curb, it surprises with soaring 16-foot vaulted ceilings, a spacious first-floor primary suite, and an expansive upstairs layout.
Inside, a dramatic vaulted ceiling and cozy brick fireplace anchor the living room, which flows into the dining area, kitchen, and a light-filled sunroom overlooking a tranquil koi pond. The kitchen features granite counters, updated appliances, and space for either an eat-in table or center island. Easy-care hard-surface flooring throughout the main level makes daily living a breeze.
The generously sized primary suite also boasts a vaulted ceiling and includes dual vanities, a soaking tub, a separate shower, and a large walk-in closet.
Upstairs, you’ll find four additional bedrooms, a full bath, and a versatile second living area—ideal as a game room, media space, or work-from-home hub. The split-bedroom layout provides extra privacy, and two of the bedrooms include walk-in closets.
Outside, enjoy low-maintenance landscaping, a fenced backyard, and a handy storage building. The long, carport-covered driveway and two-car garage provide ample parking for guests or multi-vehicle households. Additional features include newer windows, a brand-new impact-resistant roof, new gutters, and recent system upgrades such as an updated downstairs AC unit, new electrical panel, and an energy-efficient tankless water heater.
Instead of replacing the upstairs carpet, seller is offering a flooring allowance so the buyer can choose their preferred style and material to make this home their own
All of this just a short walk from Mary Head Carter Park and the CFBISD Child Development Academy, and only minutes from shopping, dining, and major highways including George Bush Turnpike, Dallas North Tollway, and I-35.












