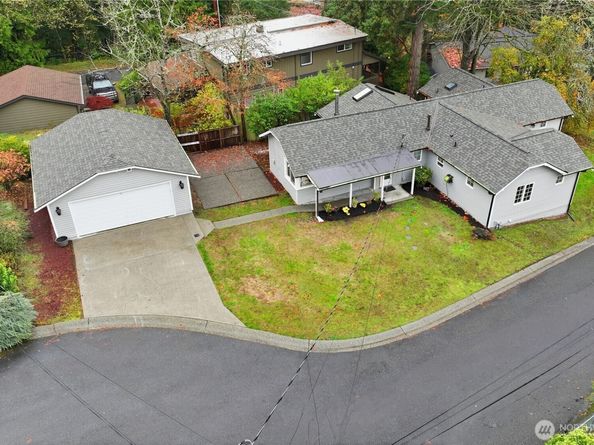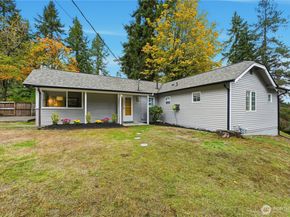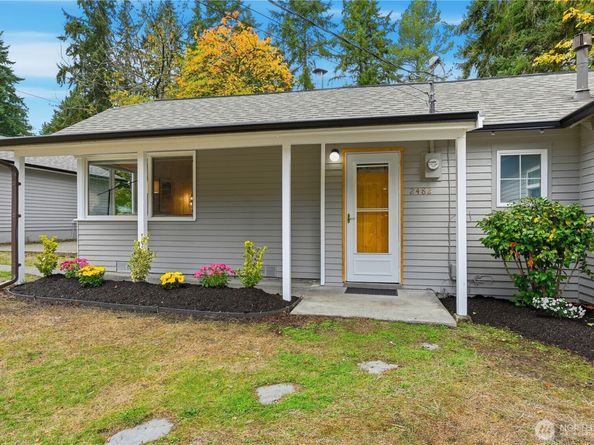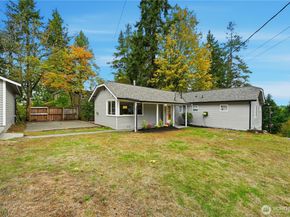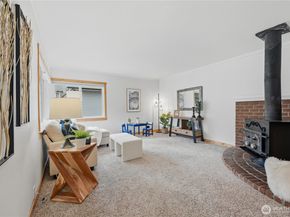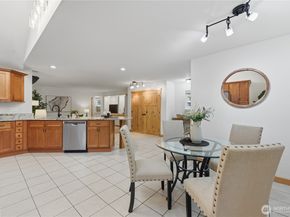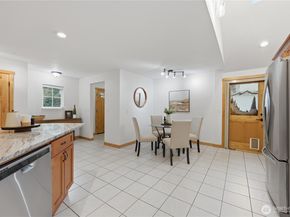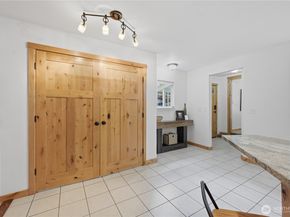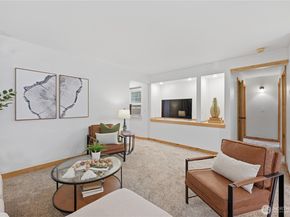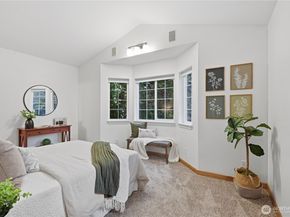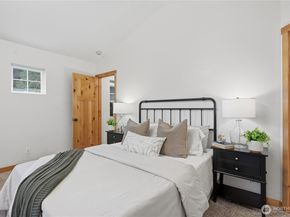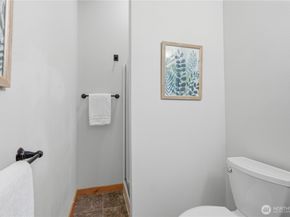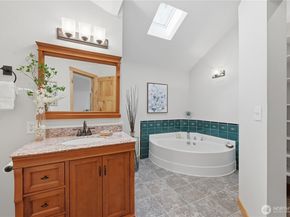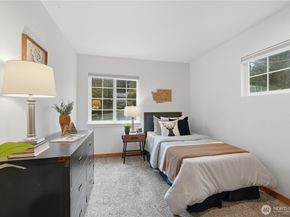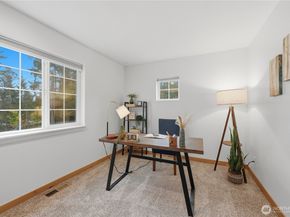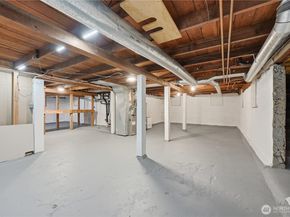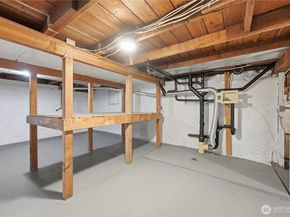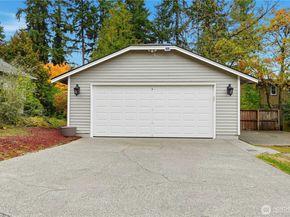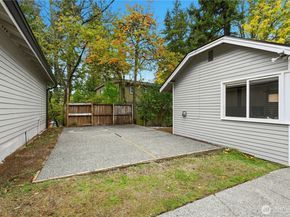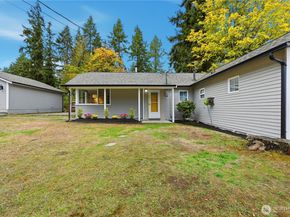2482 NE 183rd Lane Shoreline, WA 98155 For Sale
$789,000
Smart Buyer Rebate $7,225
Peaceful cul-de-sac living on generous sized lot, this 3bd/1.75bth hm is in a friendly Shoreline neighborhood. Light-filled spaces, vaulted ceilings, skylights & open concept kitchen invite connection. Granite counters, SS appliances & ample cabinetry. Hosting & meal prep is a breeze. Main floor boasts spacious primary bdr w/ensuite boasts jetted tub & walk-in closet. 2-guest rms, 3/4 bth & bonus rm w/wood burning stove. 2025 NEW roof, 2025 ext. paint & well-maintained systems. Detached 2-car garage + 880 sq. ft. unfinished basement for toys, hobbies. Zoned N-3. Great investment potential. Near Lk WA, Burke Gilman Trail, LFP Town Ctr, dining & Sound Transit. Equi-distant to Seattle, Bellevue, & Everett! Highly regarded Shoreline Schools.
Show more
Listed by Joni Sharrah
· Windermere Northlake
Last updated November 17, 2025
· Source: NWMLS #2446414
Type Single-family Neighborhood North City Bedrooms 3 Bathrooms 2 Days on Prevu 22 Taxes $8,664/year Size 1,650 sqft Price per sqft $478 11/14/2025
Status changed to Active
$789,000
11/03/2025
Status changed to Temporarily Off Market
$789,000
10/28/2025
Listed by Windermere Northlake
$789,000
Property Details for 2482 NE 183rd Lane Roof: Built-Up, Composition, See Remarks Building Name: Lake Forest Park 3rd Add Construction Materials: Wood, Wood Products Exterior Features: Wood, Wood Products View: Mountain(s), Territorial Building Area Total: 2,470 Building Area Units: Square Feet Lot Features: Corner Lot, Cul-De-Sac, Curbs, Dead End Street, Paved Lot Size Square Feet: 20,991 Lot Size Units: Square Feet Parcel Number: 4024101475 Tax Annual Amount: $8,664.00 Appliances: Dishwasher(s), Microwave(s), Refrigerator(s), Stove(s)/Range(s) Fireplace Features: Wood Burning Flooring: Ceramic Tile, Vinyl, Carpet Interior Features: Bath Off Primary, Double Pane/Storm Window, Dining Room, Fireplace, High Tech Cabling, Jetted Tub, Skylight(s), Vaulted Ceiling(s), Walk-In Closet(s) Basement: Daylight, Unfinished Bathrooms Three Quarter: 1 Bathrooms Total Integer: 2 Subdivision Name: Lake Forest Park Parking Features: Driveway, Detached Garage Elementary School: Brookside Elem High School: Shorecrest High High School District: Shoreline Middle Or Junior School: Kellogg Mid
Based on information from NWMLS and/or other sources. All data, including all measurements and calculations of area, is obtained from various sources and has not been, and will not be, verified by Prevu or the MLS. Information is provided exclusively for consumer's personal, non-commercial use and may not be used for any purpose other than to identify prospective properties consumer may be interested in purchasing.
Full MLS Disclaimers
Rebate estimate is indicative only and based on listing price and estimated buyer's agent commission paid by owner, if applicable. Final rebates are subject to Terms of Use and may vary due to final negotiated transaction terms.












