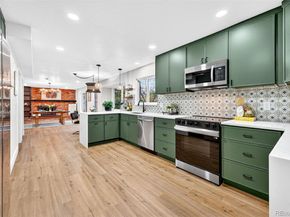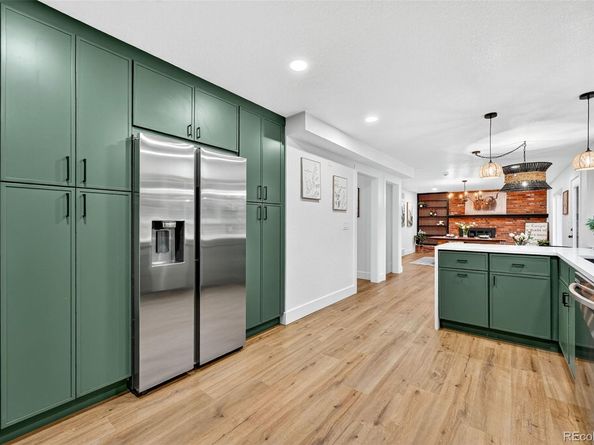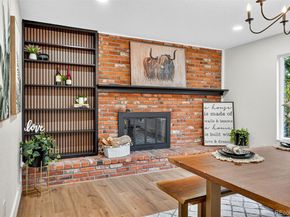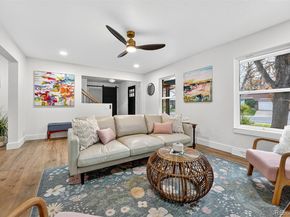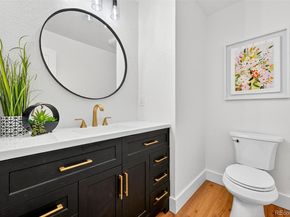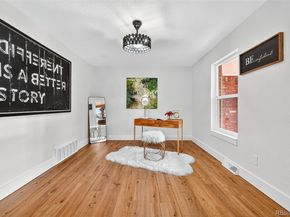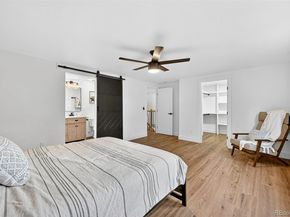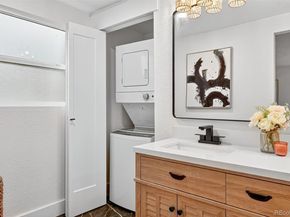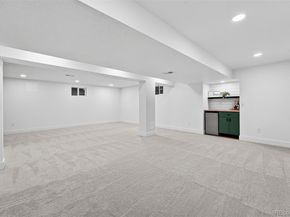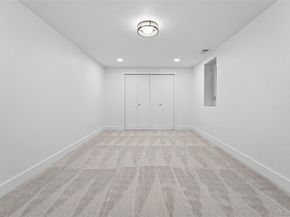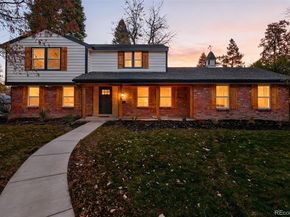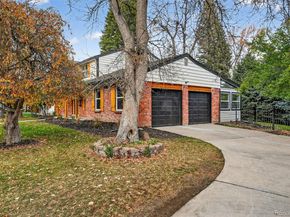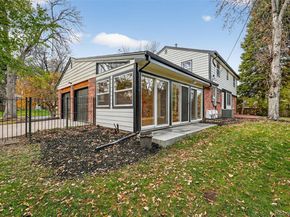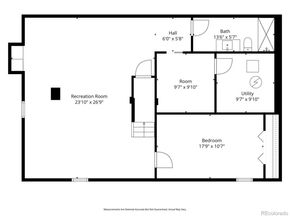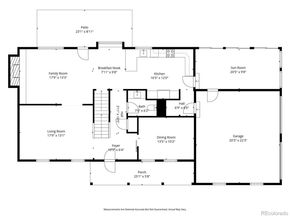Welcome to this fully reimagined from top to bottom, luxury South Denver home which combines mid-century character with contemporary comfort. Every system and surface has been renewed, creating a move-in-ready home that feels entirely new. Step inside to discover 3502, finished sq ft of light-filled living space featuring 5 bedrooms and 4 baths. The open-concept layout highlights the beautiful custom oak staircase, wide-plank flooring throughout the main 2 levels, designer lighting, and a stunning designer kitchen with quartz waterfall peninsula and countertops, custom slim-shaker cabinetry, double-wide sink, and a premium Samsung stainless steel appliance suite. The dining room is inviting with a wood burning fireplace and custom-built ins. Off the kitchen is a sunroom with added heat /AC for an additional 211 sq ft of living space that opens into the lovely mature treed back yard. Upstairs you will find the large primary suite with a walk-in closet and beautiful ensuite bathroom to include a stackable w/d. In addition, you will find 3 more bedrooms and a full bathroom. Downstairs there is another living area, a large 5th bedroom with an egress window, a bathroom and oversized laundry room. House was fully permitted to include A/C, furnace, water heater, electrical panel, interior plumbing and electrical, all new lighting and plumbing fixtures, full basement remodel, egress window and all new exterior windows, solid wood interior doors, exterior doors, attic insulation, paint, texture and more. The home’s exterior charm is undeniable which includes new landscaping, completely new sprinkler system & concrete work. Centrally located on a large corner lot, this home offers easy access to shopping, restaurants, coffee shops & I25. Walk or bike the Highline Canal or Bible Park. Don't miss this exceptional opportunity to own a beautifully fully permitted remodeled home in one of Denver’s most desirable neighborhoods! Home also comes with a 1 year home warranty.













