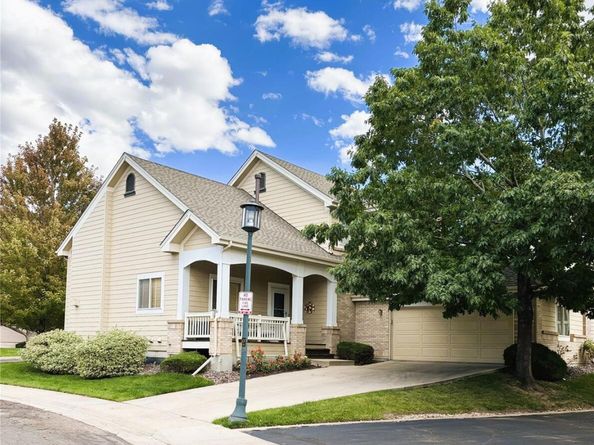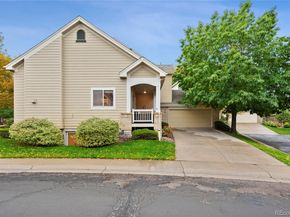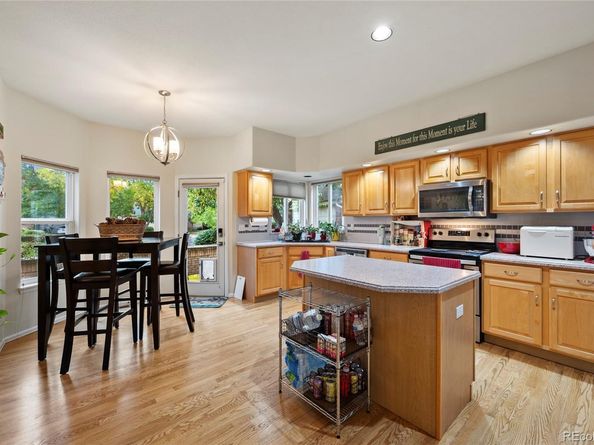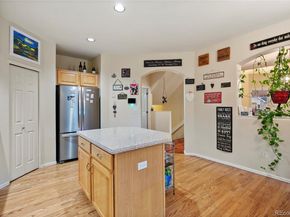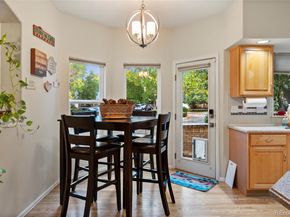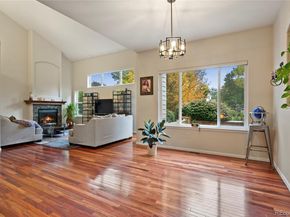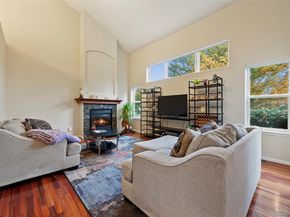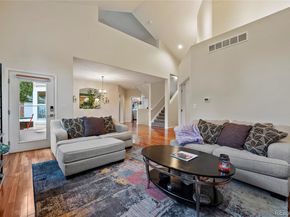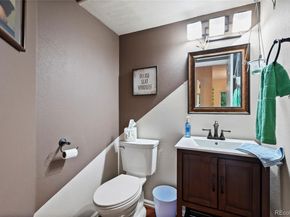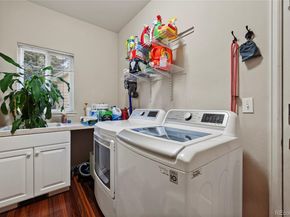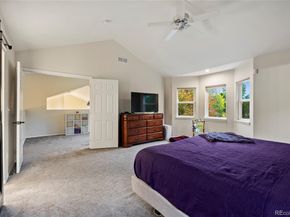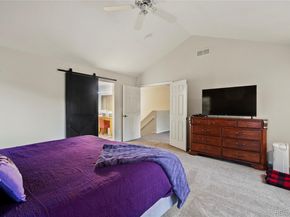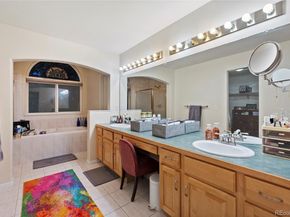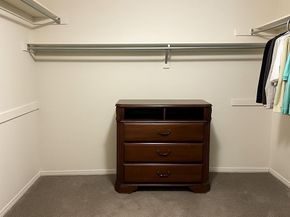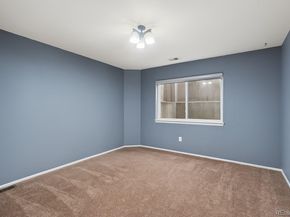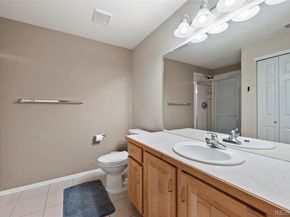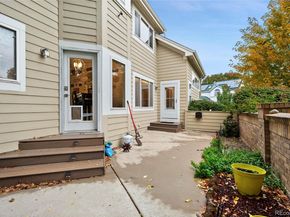Stunning Home with the Ultimate Layout in Desirable Legacy Ridge.
Welcome to the perfect combination of style, space, and comfort! This beautifully designed home boasts one of the best layouts you'll ever see. The main floor features a bright and open kitchen with an eat-in area, a formal dining room, a spacious family room with soaring cathedral ceilings and stunning windows, a convenient laundry room, and a versatile bonus room perfect for a home office, craft space, or playroom.
Upstairs, escape to your private primary retreat, occupying the entire top floor. Enjoy a luxurious 5-piece en-suite bathroom, a massive walk-in closet, and a cozy loft area ideal for relaxing, reading, or working from home.
The finished basement offers even more space with a large second family room, two generous bedrooms, and a full bathroom — perfect for guests or multi-generational living.
Additional highlights include a 2-car garage with built-in workbench and storage, front and rear patios for enjoying both sunrise and sunset, and numerous recent upgrades, including new carpet (2022), a new furnace (2024) and new roof (2025). The home also comes equipped with a Vivint Smart Home Security System for peace of mind.
Located in the sought-after Legacy Ridge community, you'll enjoy access to top-tier amenities including a pool, tennis courts, basketball court, parks, and open space. Plus, exterior maintenance including landscaping, snow removal, and trash service is covered by the HOA — making life here even more convenient.
Don’t miss your chance to own this incredible home in one of the area's most desirable neighborhoods!












