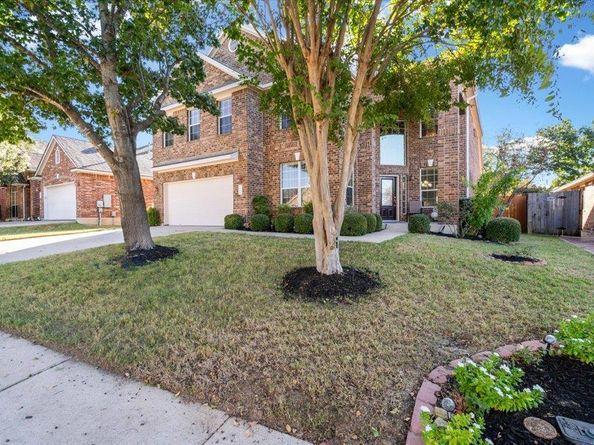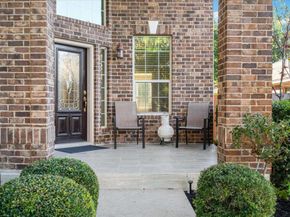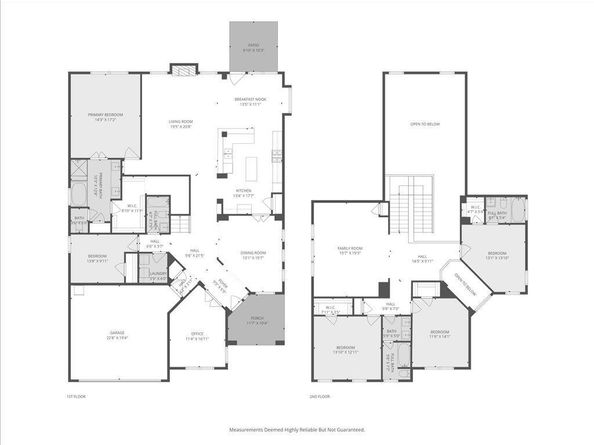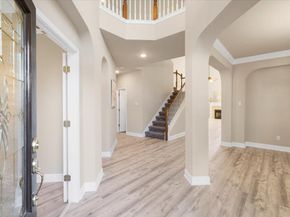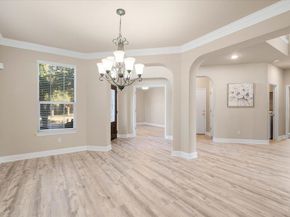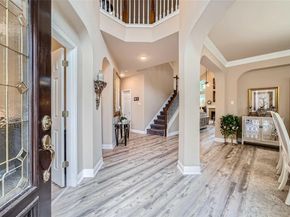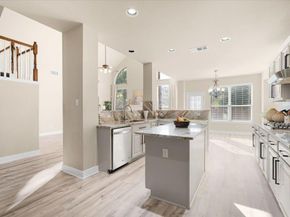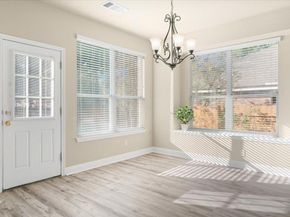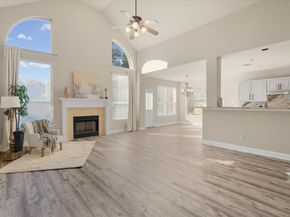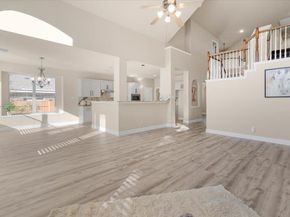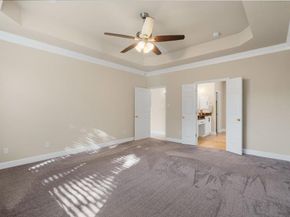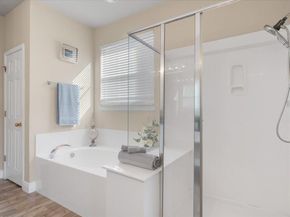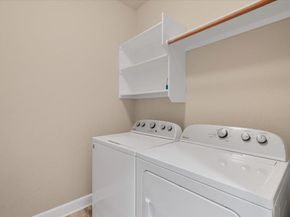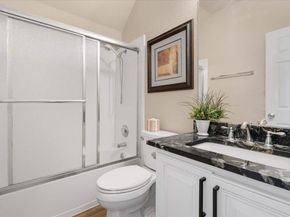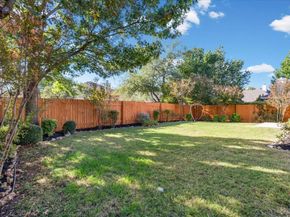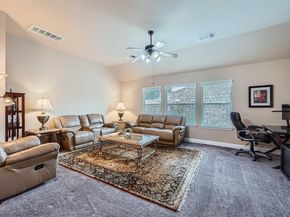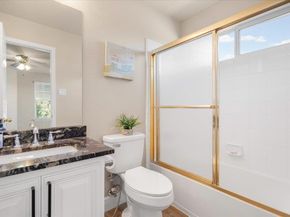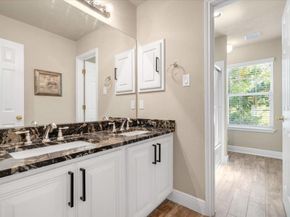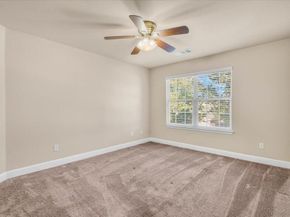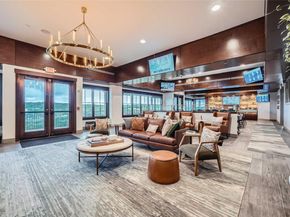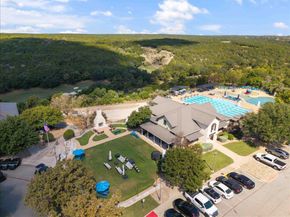Location is key, and this home, with $100,000 in updates, offers the best of both worlds—privacy and community. The Twin Creeks Country Club is right down the road, perfect for those who enjoy golf, tennis, and socializing. Plus, you’ll be in a top-rated school district, with schools, shopping, services, parks and local events with-in15 minutes.
This beautifully updated and meticulously maintained home with $100,000 in updates, in the highly sought-after Twin Creeks subdivision, with it’s spacious 5-bedroom, 4-bathroom home, expresses an inviting blend of luxury, comfort, and community. The home is designed for modern living as well as multi-generations with this open-concept layout. Each bedroom fits a king size bed
You'll immediately notice the high-end finishes throughout, including luxury laminate flooring, quartz countertops, and updated cabinetry in both the kitchen and granite in bathrooms. as well as new chandeliers in the dining areas. The recent HVAC system, freshly painted interiors & wider baseboards, and high-quality appliances (all 3 years or less) offer peace of mind and convenience.
The main suite is a private retreat, with a beautifully remodeled en-suite bathroom featuring granite countertops, high-end cabinetry, separate soaking tub and walk-in shower. You’ll find many added touches like crown molding, wider baseboards, as well.
Outside you'll find a recent and stained fenced back yard and plenty of space for outdoor entertaining. The epoxy garage floor adds a polished touch, while the new roof and window screens (installed just 3 months ago) ensure the home is both secure and energy-efficient.
This home is ideal for those seeking an active lifestyle. The Twin Creeks Country Club, featuring golf and tennis, is just a stone's throw away, offering a fantastic opportunity for sports and social events. Enjoy the convenience of suburban living while being just a short drive away from the vibrant city of Austin












