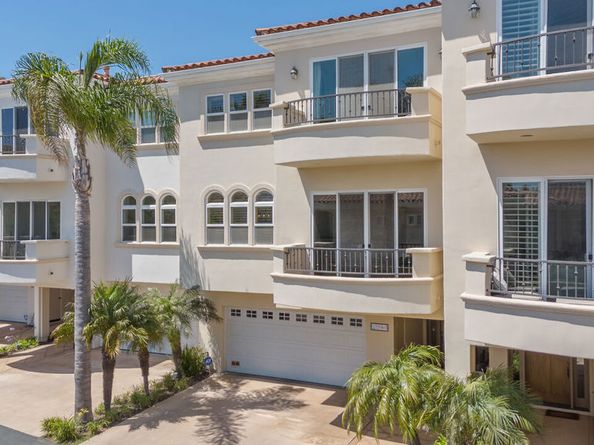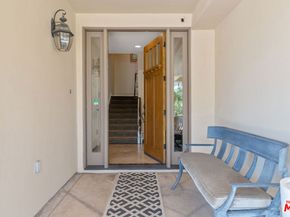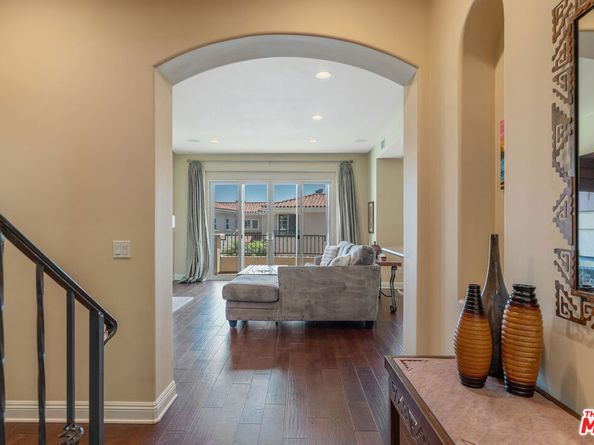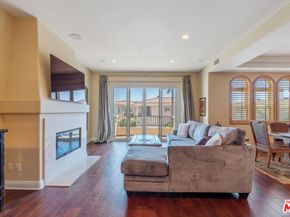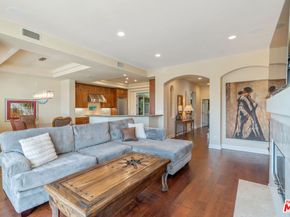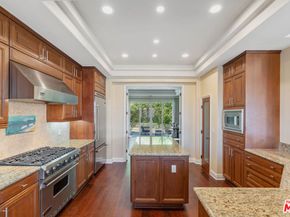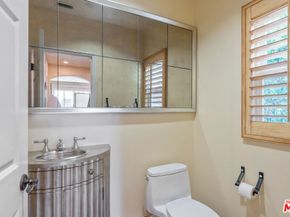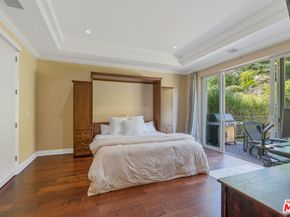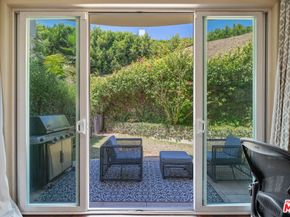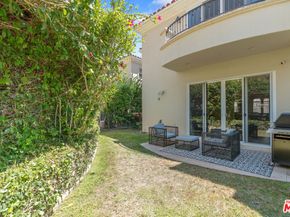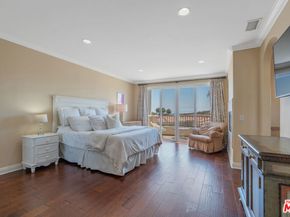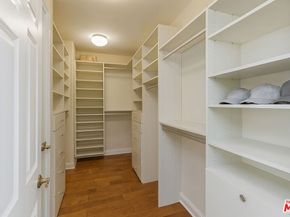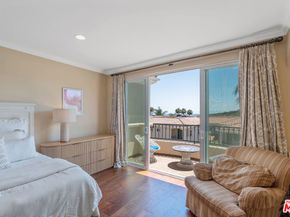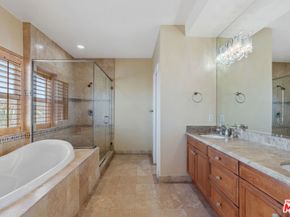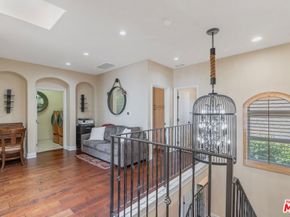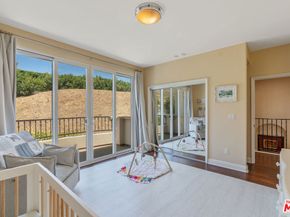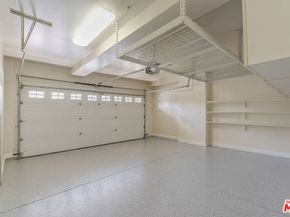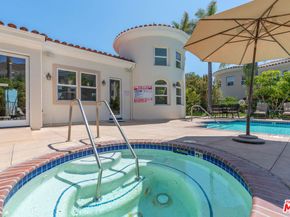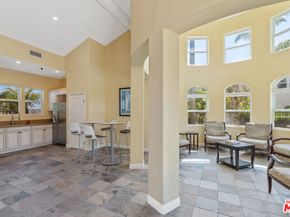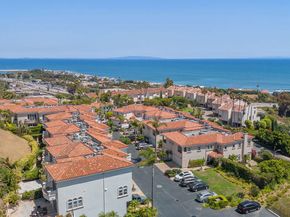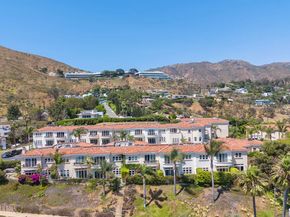Welcome to coastal living in this beautifully upgraded 3-story townhome with ocean views, just minutes from Pepperdine and the beach. Ideal for those looking for space, privacy, and high-end amenities. The first floor offers a secure 2-car garage with overhead storage racks, built-in cabinetry, storage closets, and a whole-home Halo water filtration system. On the main level, enjoy an open-concept layout with soaring high ceilings and hardwood floors throughout. The formal living room features an elegant gas fireplace and balcony, while the dining room, breakfast bar, and chef's kitchen with Viking appliances, center island, pantry, and plenty of prep space make entertaining effortless. A bonus room currently set up as an office with a king size Murphy bed and closets can function as a third bedroom, guest room, or creative studio. It opens to a serene, fully fenced grassy yard - private, low-maintenance, and perfect for relaxing, gardening, or entertaining with a built-in gas line ready for a grill or firepit. A stylish guest bathroom and statement chandelier complete this floor. Upstairs, the primary suite offers sweeping ocean views from every window - including the bedroom, bathroom, shower, and soaking tub - plus a cozy gas fireplace, private balcony, and massive walk-in closet. The second bedroom has its own bath and balcony with mountain views. Luxurious travertine tile in the bathrooms adds a timeless, spa-like touch. A sunlit upstairs office with skylight and an in-unit laundry room with a sink and ample storage complete the top floor. Dual-zone A/C and heating systems allow for independent climate control on each floor, ensuring personalized comfort year-round. Smart Nest thermostats let you control the temperature remotely, and the home is pre-wired for ADT security for added peace of mind. Flexible layout, ocean views, multiple outdoor spaces, and top-tier finishes make this home a standout. Located in the exclusive 22-unit gated community of Toscana, residents enjoy access to a clubhouse, fitness center, heated pool and spa, beautifully landscaped grounds, security, and controlled entry. A pedestrian and bike path provides convenient access to Malibu Country Mart, Surf Canyon, Cross Creek Ranch, Bluffs Park, Malibu beaches, and Pepperdine. Don't miss your chance to live the Malibu lifestyle and unbeatable proximity to Malibu's best amenities.












