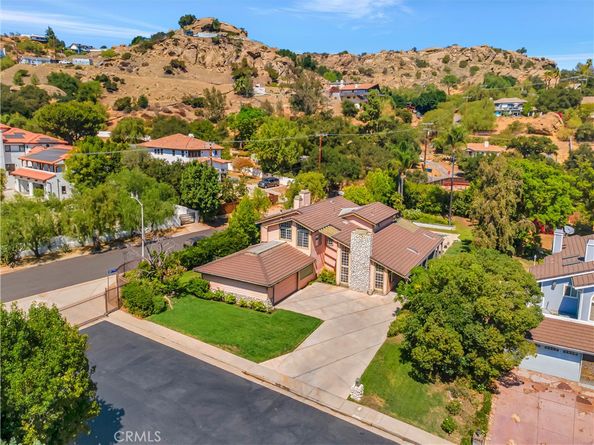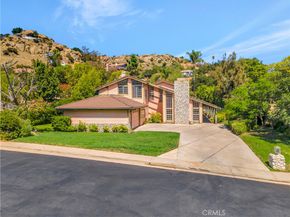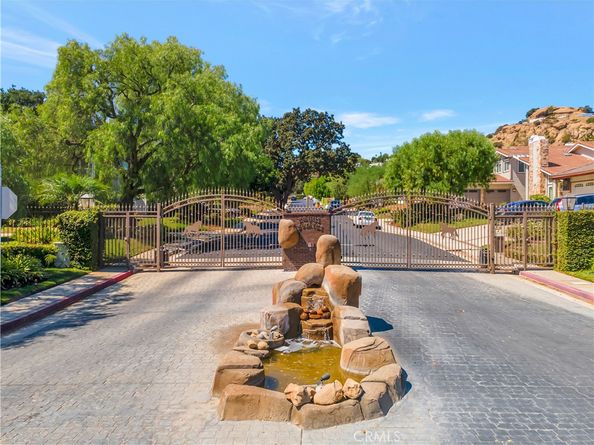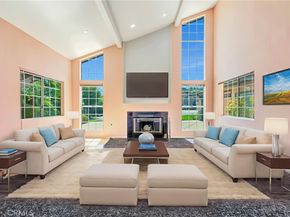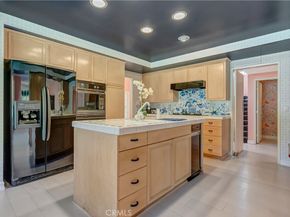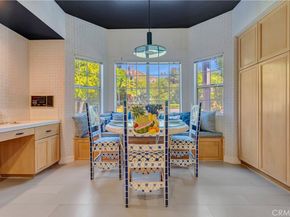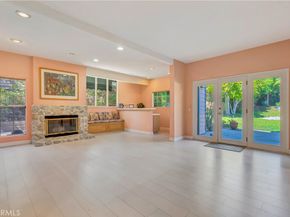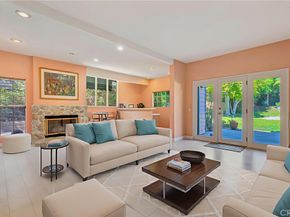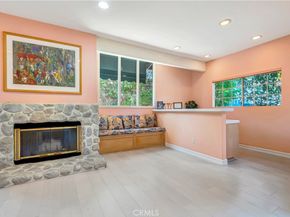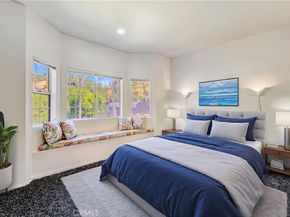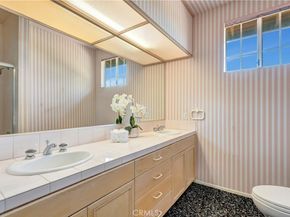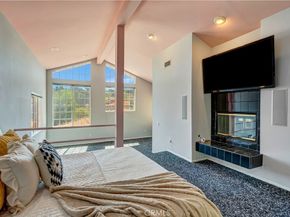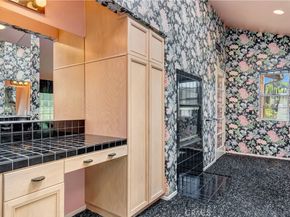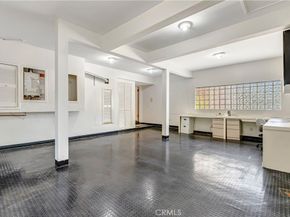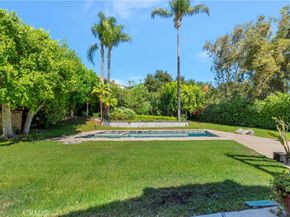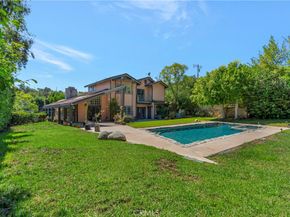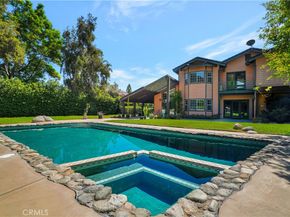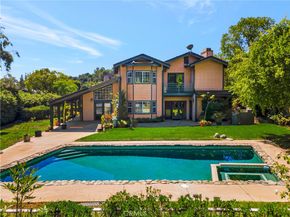Adjacent to Bell Canyon, this light-filled, custom-built executive pool home in a private, gated enclave of only 15 residences. Situated on nearly a half acre flat lot, this 4,122 sq. ft. 4-bedroom, 3.5-bath offers a sprawling, park-like backyard with sparkling pool, mountain views, and endless space to entertain.
The open floor plan showcases grand, light-filled living spaces, including a formal living room with fireplace, a large dining room with yard views, and a welcoming family room with built-in wet bar, refrigerator, and fireplace. The chef’s kitchen boasts a center island, breakfast nook, and abundant storage. Inside laundry room and 2 car attached garage, property has an extra large driveway and large closets with built ins. Zoned for horses.
A convenient downstairs bedroom suite with private entrance is perfect for guests, a home office, or a private study. Upstairs, the luxurious primary suite offers a step-down sitting area, dual-sided fireplace, large walk-in closet. The spa-like en-suite bath features a deep soaking tub, separate shower, and double vanities. Generous secondary bedrooms complete the home. Permitted attached 504 sq. ft. bonus room, which could be easily used as 5th bedroom, gym or ADU potential as well.
Outdoors is your personal oasis ample space for kids to play, gatherings with friends, and lazy afternoons by the pool. Located minutes from dining, shopping, parks, and with easy Valley Circle access to freeways, all within the highly sought-after El Camino High School district. This is a must-see for anyone seeking privacy, elegance, and the ultimate Southern California lifestyle. Bring your vision and customize this is a rare find.












