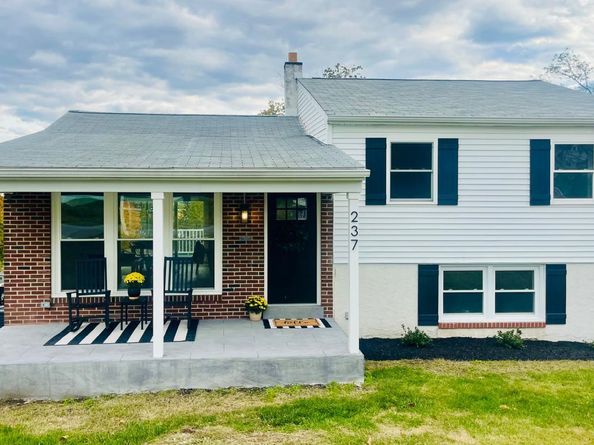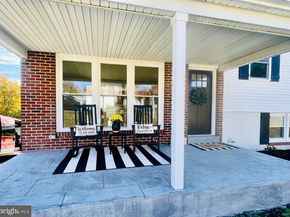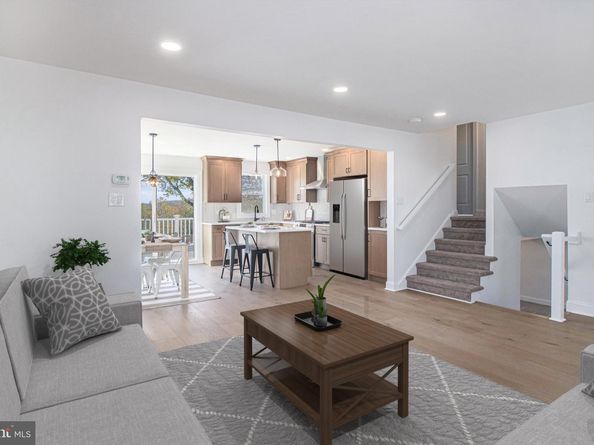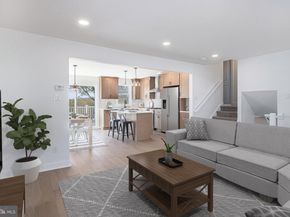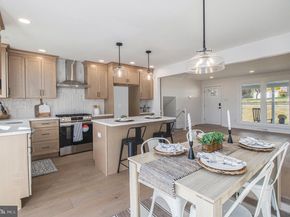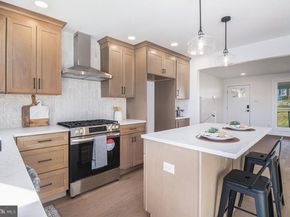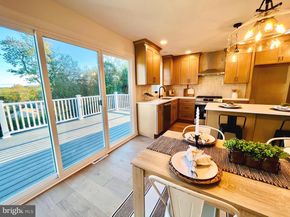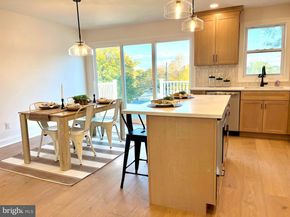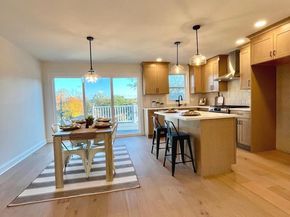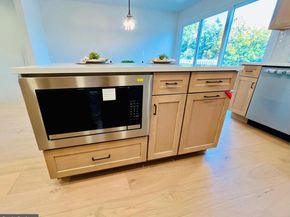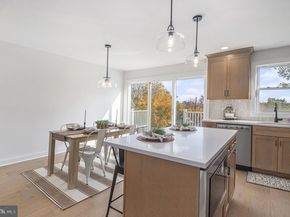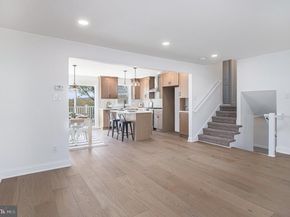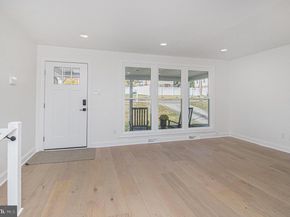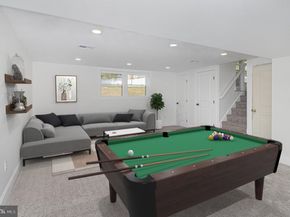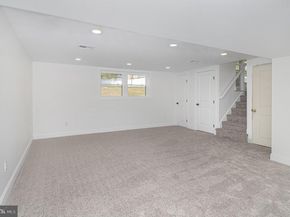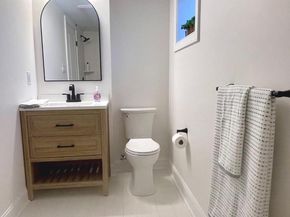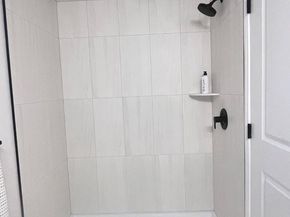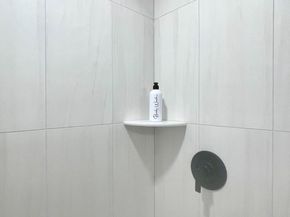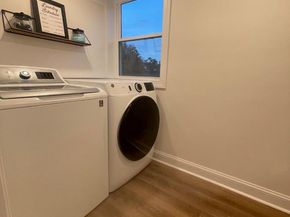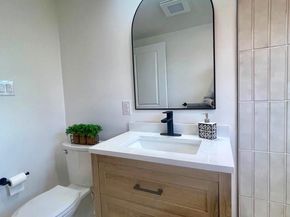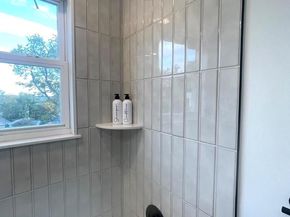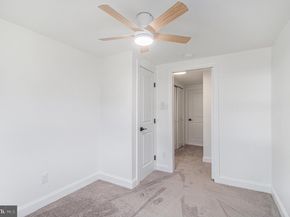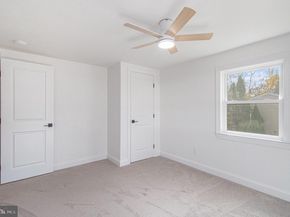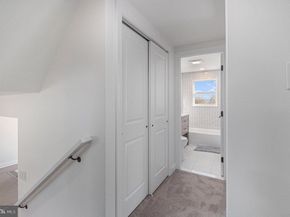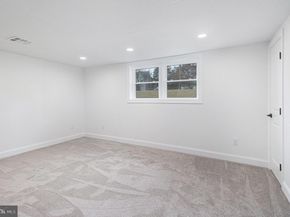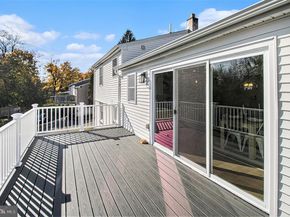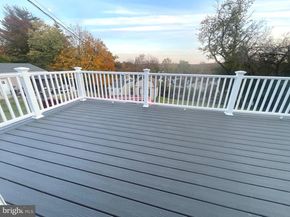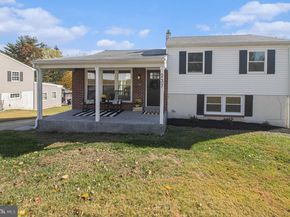NOTE******✨Seller is offering $5,000 towards Buyers closing costs AND a one year home warranty with accepted offer.✨*****Welcome to your dream home in the heart of King of Prussia! This newly renovated property offers the perfect balance of modern luxury and family-friendly comfort, designed with thoughtful detail throughout. The inviting front porch captures your attention with its timeless curb appeal. Enjoy peaceful mornings or relaxing evenings on this inviting covered front porch that offers timeless curb appeal. Upon entering the home, you'll be greeted by stunning wide-plank, white oak hardwood floors that flow seamlessly throughout, setting the tone for the home's modern and stylish vibe. The spacious living room features large windows that fill the space with natural light, highlighting the fresh, neutral color palette and open layout. The chef-inspired kitchen impresses with custom cabinetry with crown molding, quartz countertops, stainless steel appliances, and an oversized island that flows seamlessly into bright, open living and dining spaces��ideal for entertaining or relaxing with loved ones (A refrigerator will be installed prior to settlement; not shown in pictures). The dining area effortlessly connects to both the kitchen and living space, creating a smooth flow that's perfect for entertaining or casual everyday dining. A large three panel sliding glass door floods the room with natural light and opens to the large outdoor living area, with new composite decking and vinyl rails, perfect for summer barbecues, family playtime, or a quiet evening unwinding after a long day. Both full bathrooms showcase elegant tilework, modern fixtures, one with walk-in showers and one with tub, creating a spa-like retreat, while new flooring and fresh paint give the home a crisp, move-in ready feel. Upstairs you'll find 3 bedrooms, spacious and offering ample closet space. The lower level expands the home's versatility with a spacious bonus room or family room - perfect for movie nights, a home gym, or play space. This level includes a full bathroom, a convenient laundry area, and direct access to the the oversized garage, offering plenty of storage and functionality for everyday living.
For those seeking a touch of sophistication, this home offers high-end finishes and elegant design throughout. For families, the location shines—set in a top-rated school district and just minutes from local parks, playgrounds, and the expansive Valley Forge National Historical Park. You’ll also enjoy the unbeatable convenience of King of Prussia living, with world-class shopping, dining, and entertainment at the King of Prussia Mall and Town Center, plus easy access to I-76, I-476, and the PA Turnpike for a stress-free commute to Philadelphia and beyond.
This home is more than just a place to live—it’s a lifestyle. Whether you’re drawn to its elegant finishes, functional design, or family-friendly community, this King of Prussia gem has it all. Schedule your private showing today and experience suburban living at its very best.












