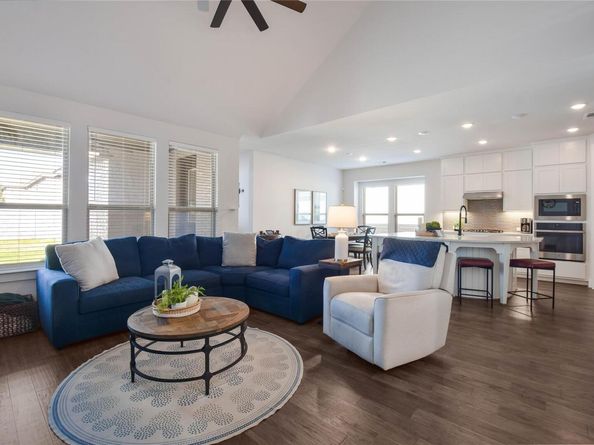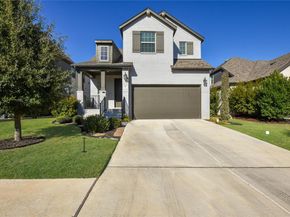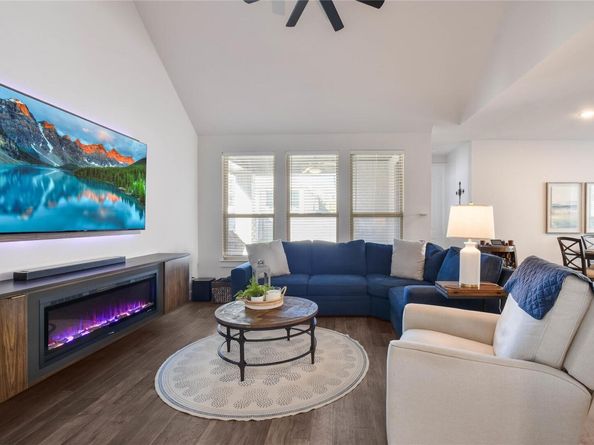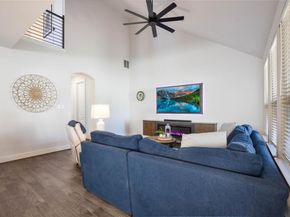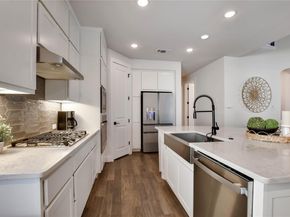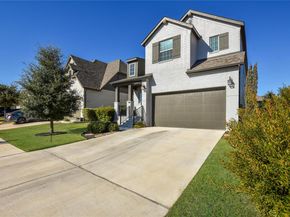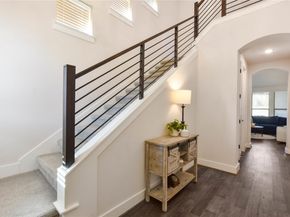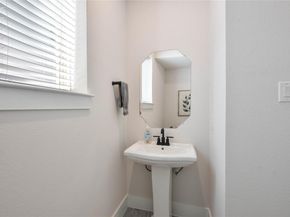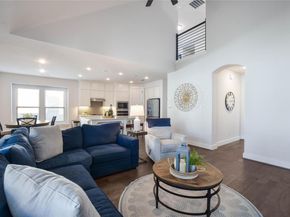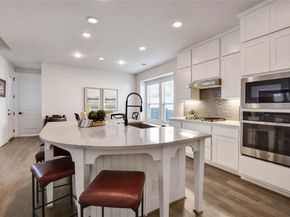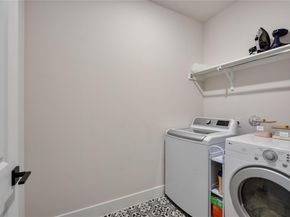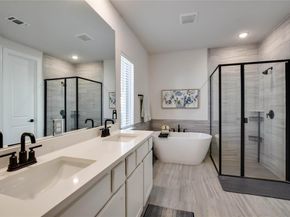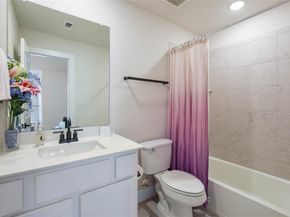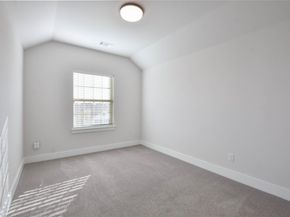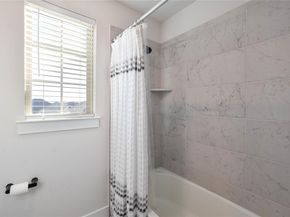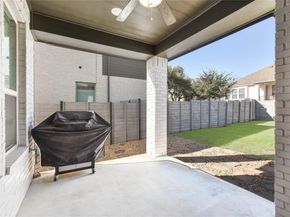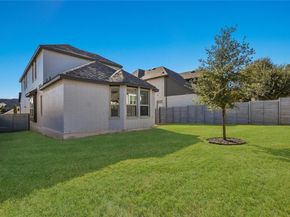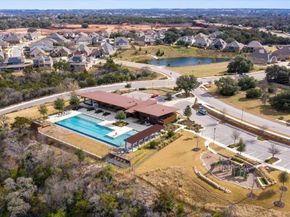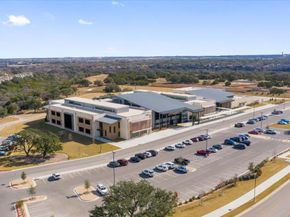Welcome to this stunning 4-bedroom, 3.5-bath home in the highly sought-after Wolf Ranch community—where space, style, and convenience converge beautifully. Step inside to an inviting open floor plan highlighted by expansive windows, soaring ceilings, and wood flooring throughout the main living areas. The spacious living room flows effortlessly into the showstopper kitchen, featuring quartz countertops, an oversized island with bar seating, a modern tile backsplash, abundant classic white cabinetry with pull-out drawers, stainless steel appliances, and a walk-in pantry. The adjacent dining area provides the perfect setting for both casual and formal meals.
The primary suite on the main level showcases serene bay windows and a spa-like ensuite bath with dual vanities, a soaking tub, a separate shower, and a generous walk-in closet with built-ins. A convenient half bath completes the main floor. Upstairs, a large flex space offers endless possibilities—ideal as a playroom, secondary living area, or home office. Three additional bedrooms, each with their own closet, provide exceptional versatility; one features a private ensuite bath, perfect for guests, while the remaining two share a full bath.
Step outside to a spacious, fenced backyard complete with a covered patio and easy-to-maintain landscaping—perfect for relaxing evenings or entertaining. The home’s prime location means you’re minutes from Wolf Ranch Town Center, H-E-B, Target, and an array of shopping, dining, and recreational options. With quick access to I-35 and Highway 29, commuting is a breeze.
As a resident of Wolf Ranch, you’ll enjoy world-class community amenities, including two state-of-the-art amenity centers with resort-style pools, a splash pad, event space, a fitness center, playgrounds, and scenic walking trails. Plus, the neighborhood’s award-winning social director ensures there’s always something fun on the calendar—from family events to community gatherings.












