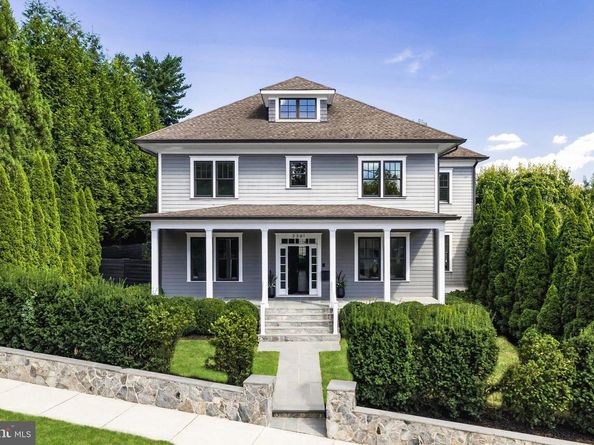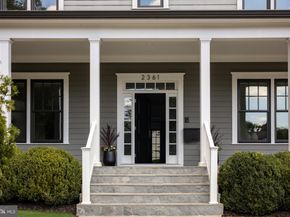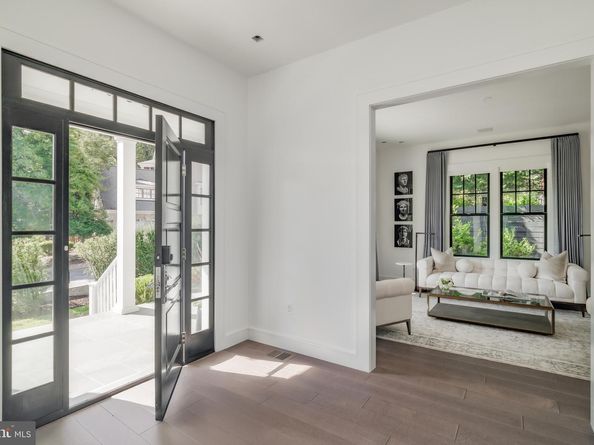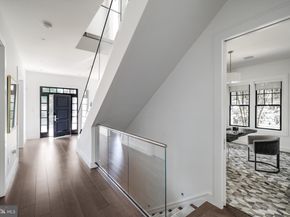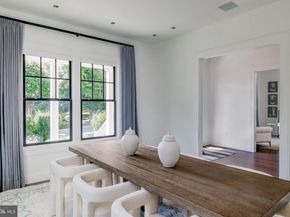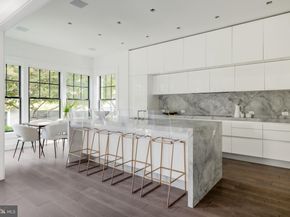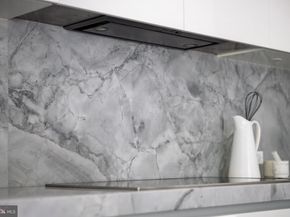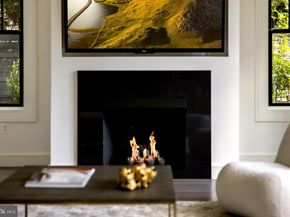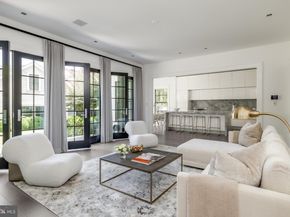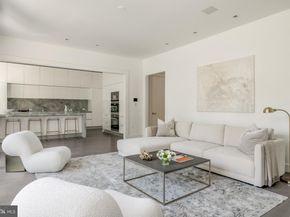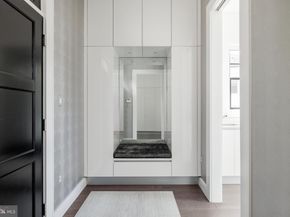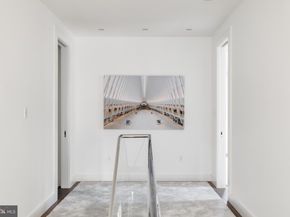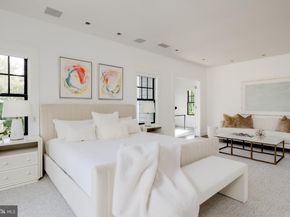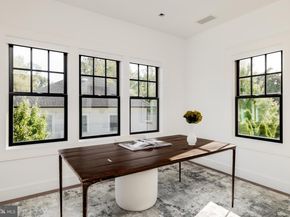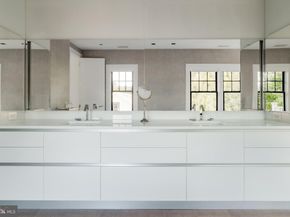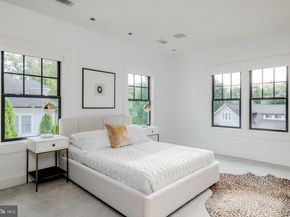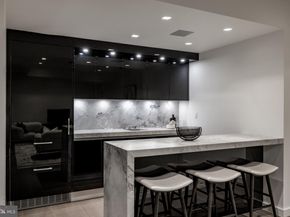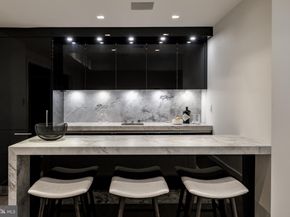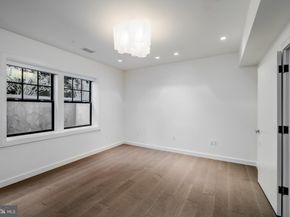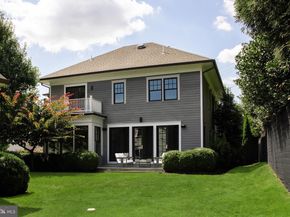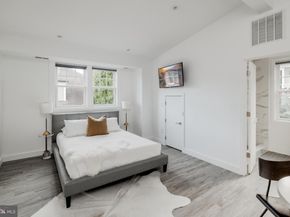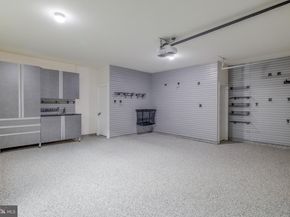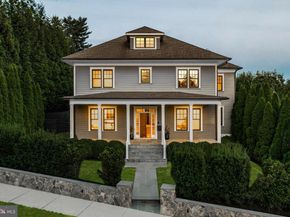Incredible Value for a fully Custom Home. Located in one of Arlington’s most desirable neighborhoods, 2361 N Edgewood Street is a home that blends contemporary luxury with timeless appeal. Designed with a vision of seamless elegance and executed with exceptional craftsmanship, this residence unites sophisticated design, artistic detailing, and cutting-edge technology into an extraordinary living experience. The refined craftsman façade welcomes you with a manicured front lawn, a stone retaining wall, and thoughtful landscaping that enhances both privacy and visual appeal. A broad front porch spans the width of the symmetrical façade, inviting you to step inside and discover stunning interiors where classic design meets modern flair.
Upon entering, the dramatic staircase with a sleek glass and metal railing commands attention, while mirrored formal living and dining rooms flank the entry in a classic center hall configuration. Through the living room, pocket doors lead to a private study, offering a quiet retreat. At the rear of the home, the expansive, open-concept informal spaces unfold. The grand family room, spacious yet inviting, connects seamlessly to the landscaped grounds through triple French doors, creating an effortless flow to the outdoors and filling the room with natural light. A true showstopper, the chef’s kitchen showcases custom Pedini cabinetry, a striking marble waterfall island with a mitered edge, and a top-of-the-line Miele appliance suite, designed for both beauty and functionality.
The upper level features the ultimate retreat in the primary suite. The generous bedroom, with a tucked-away sitting area and private balcony, is complemented by a spa-inspired bath, including a linear double vanity, a jetted tub, a glass-enclosed water closet, and a walk-in steam shower with multiple sprayers. The pièce de résistance is the expansive Ornare-designed dressing room, a bespoke creation of international distinction. Two additional bedrooms share a well-appointed Jack-and-Jill bath, perfect for family or guests.
The lower level extends the home’s commitment to luxury living. Here, a private guest suite, a fully equipped fitness center with a sauna, and an entertainment wing await. A large recreation room, custom bar, and a professional home cinema ensure the space is as functional as it is indulgent. The smart home system, integrating Lutron Homeworks with Savant control, offers seamless connectivity for lighting, motorized window treatments, and whole-home audio.
Outside, the fully fenced grounds are an extension of the home’s refined design, enhanced by sculpted boxwoods and a smart irrigation system that ensures beauty year-round. The detached two-car garage includes a full guest house, featuring a kitchen, living area, and full bath, offering complete privacy and independence.
Just steps from neighborhood dining and shopping, near many of the region’s highest rated schools, and only minutes across the Potomac to Georgetown, the location offers the perfect balance of suburban tranquility and urban connectivity. 2361 N Edgewood Street is not just a home: it’s a lifestyle. A showcase of design, innovation, and unparalleled craftsmanship, it offers a living experience of the highest caliber.












