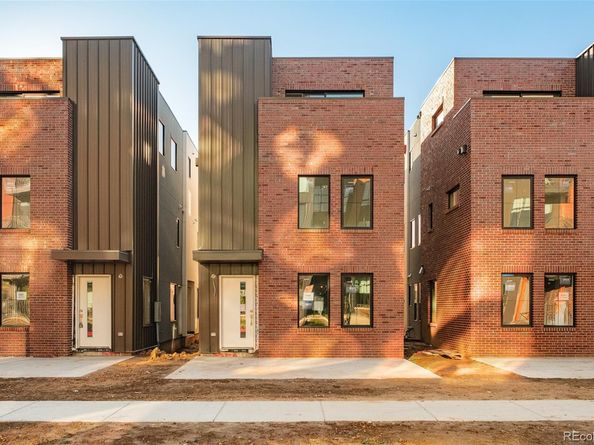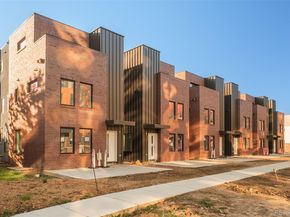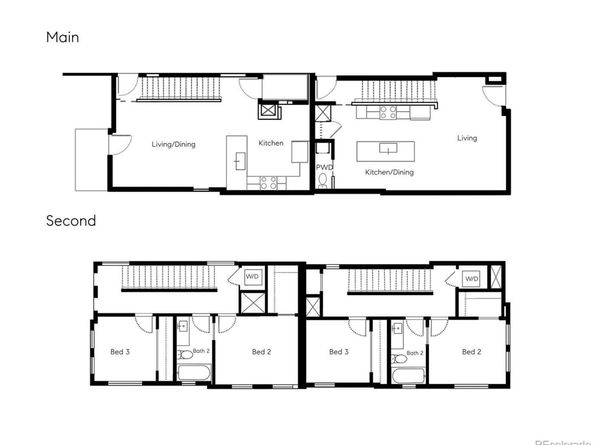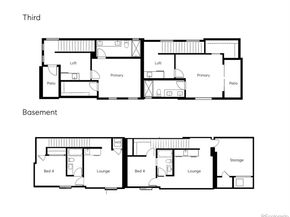South + High introduces a collection of newly built luxury duplex residences designed for modern living near the University of Denver. Contemporary architecture, large windows, and a balanced palette of warm and cool designer finishes create light-filled interiors with clean lines and functional flow. Spanning four levels, each home offers flexible spaces, outdoor living, and thoughtfully crafted details suited for a variety of uses. The main level centers around an open-concept living area and a gourmet kitchen equipped with quartz countertops, modern cabinetry, stainless-steel appliances, and a large island ideal for meal prep and everyday gatherings. Adjacent dining and living spaces connect seamlessly, creating an efficient layout for both daily living and entertaining. The second level includes two spacious bedrooms, a full bath with modern tile selections, and a dedicated laundry area. The third level adds valuable living flexibility with a wet bar, flex space, and access to an enclosed rooftop-style patio designed for outdoor dining, relaxation, or sunset evenings. The primary suite serves as a private retreat with a large bedroom layout, dual-vanity bath, walk-in shower, and refined finishes throughout. The basement level expands the home’s versatility with a second wet bar, generous recreation space, an additional bedroom, and a full bath, ideal for guests, office use, fitness, or multigenerational living. Additional features include a detached garage, energy-efficient systems, contemporary lighting, durable flooring, and multiple indoor-outdoor transitions. The location offers immediate access to the University of Denver area, approximately 0.3–0.5 miles from nearby cafés, dining, parks, and neighborhood services. With new-construction quality, modern design, and a highly functional multi-level layout, South + High offers a rare opportunity for contemporary living in one of Denver’s most convenient and amenity-rich neighborhoods.















