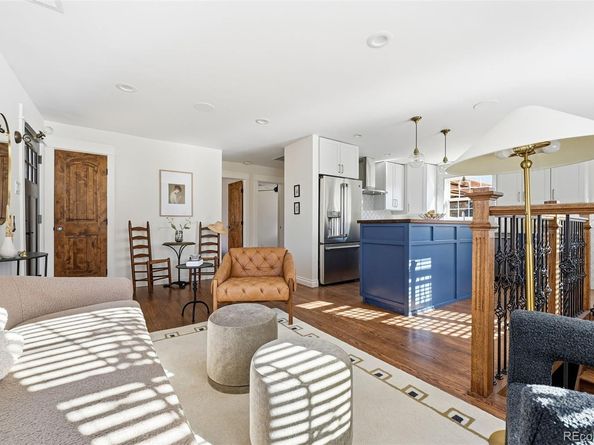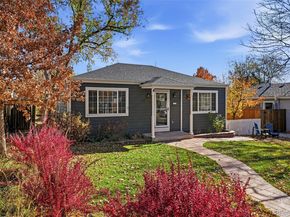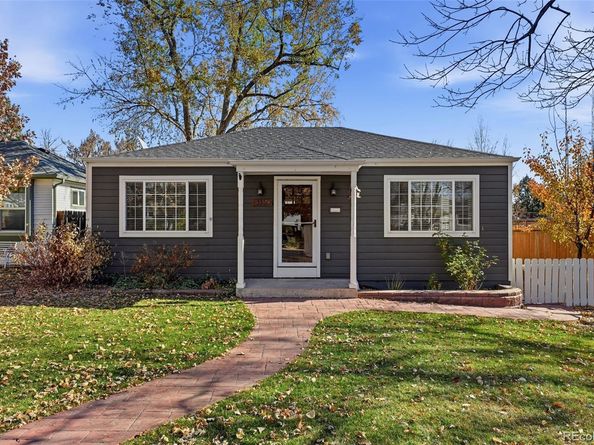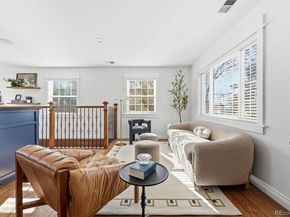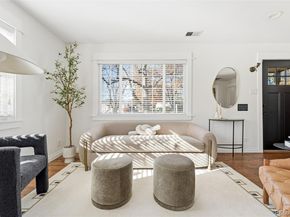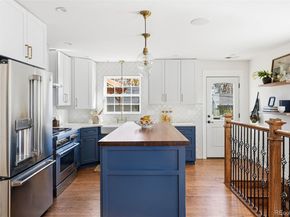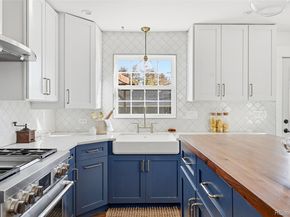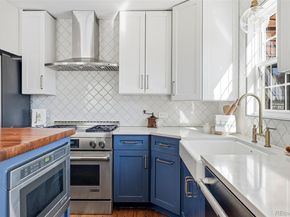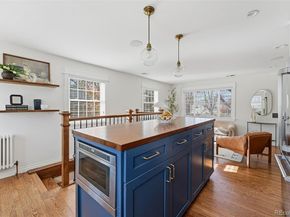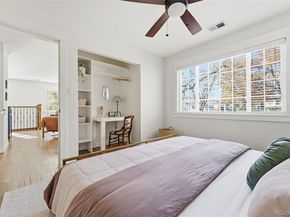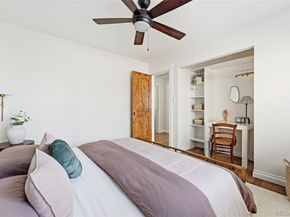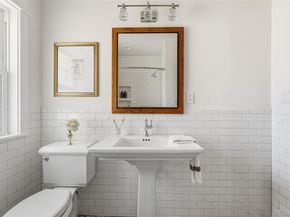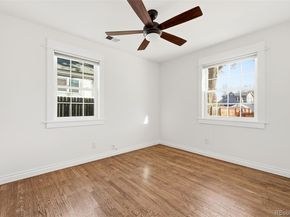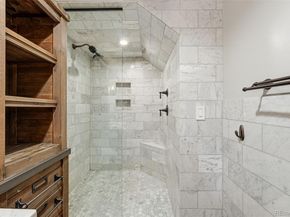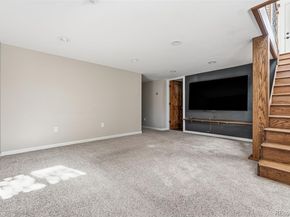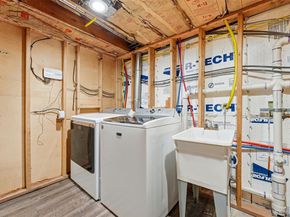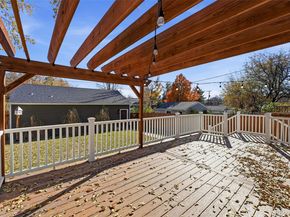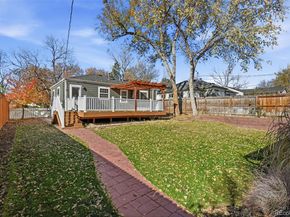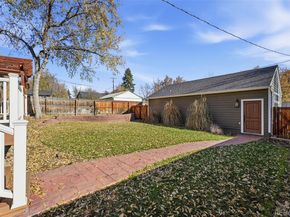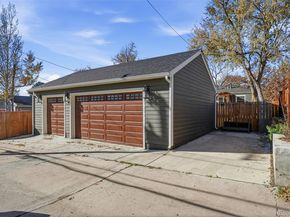Welcome to this beautiful fully remodeled home in the highly sought-after Harvard Gulch/Rosedale neighborhood, only 1.5 blocks from Harvard Gulch Park! No detail has been overlooked; this home has been thoughtfully updated from top to bottom. Updates within the past six years include: siding, electrical, plumbing, windows, boiler (high-end radiant in-floor heating), central A/C, landscaping and sprinkler system, kitchen, bathrooms, new appliances, flooring, and garage.
The open-concept layout seamlessly connects the living room and kitchen; real hardwood floors and large, light-filled windows with custom treatments create a warm and inviting atmosphere. With three bedrooms and two bathrooms, this home offers both style and functionality. The kitchen is gorgeous and has luxury appliances (JennAir gas range with griddle, dishwasher and microwave, GE refrigerator/freezer), butcher block island, dual colored cabinets, large farmhouse sink that looks out to the backyard, soft-close cabinets and drawers, quartz countertops, and an elegant backsplash. The backyard is truly exceptional...enjoy your own private oasis with a spacious trex deck, pergola, lush yard, and full privacy fence. A rare three-car garage provides exceptional convenience, nearly impossible to find in this area. Such a gem of a house in a very desirable area that is 100% move-in ready. 0.2 miles to Denver Beer Co & Right Cream, 1.1 miles to Park Burger on Pearl Street in Platt Park.












