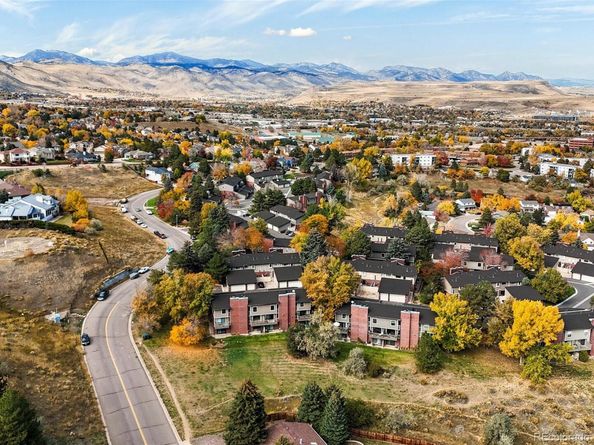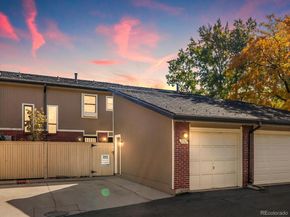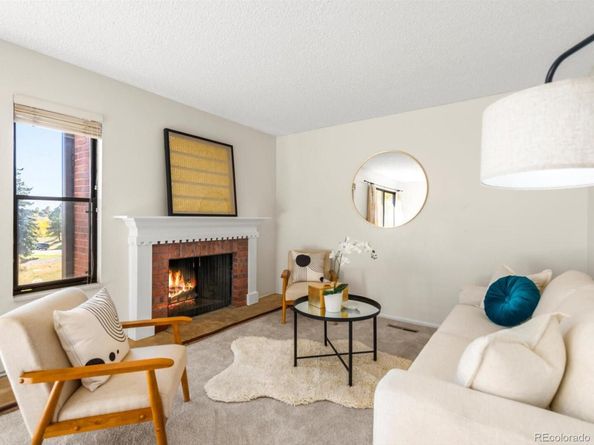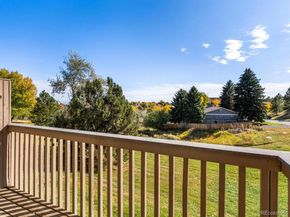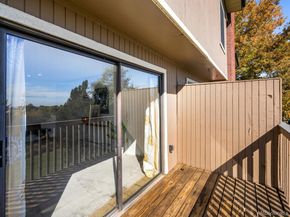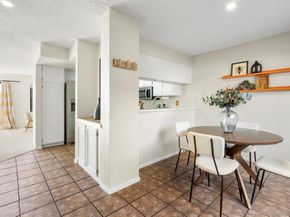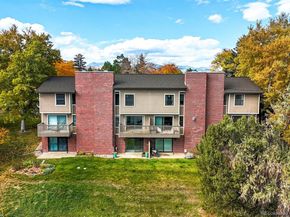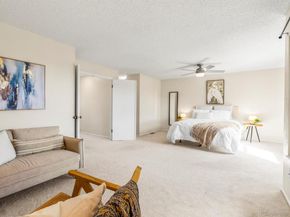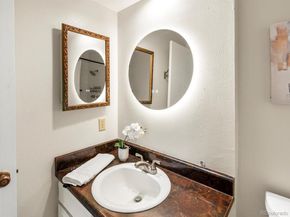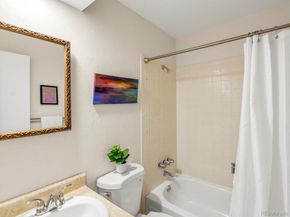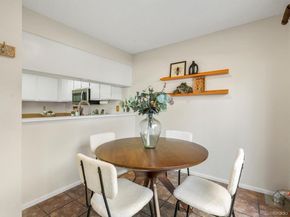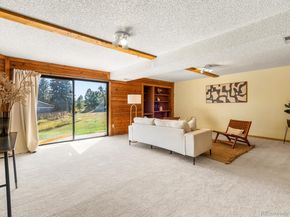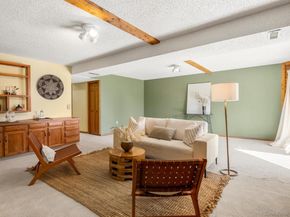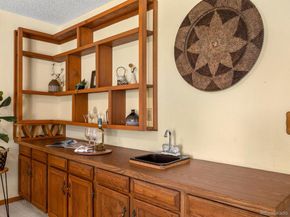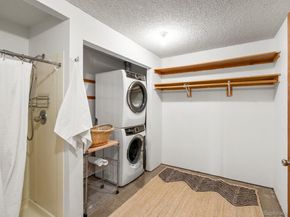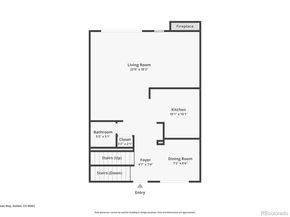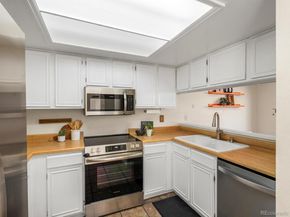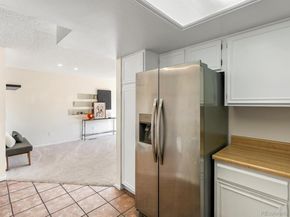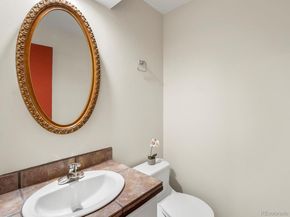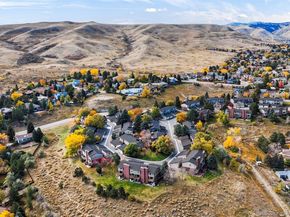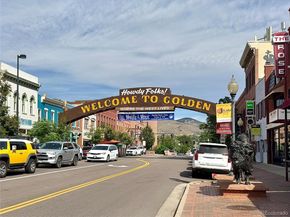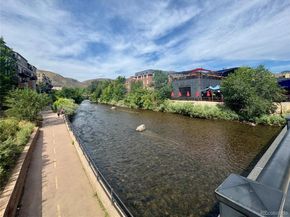Enjoy peaceful living with sweeping mountain and greenbelt views from this beautifully updated home, perfectly positioned along open space and trails. Backing to mature trees in a quiet neighborhood near Green Mountain’s north trailhead, this 2-bedroom, 4-bath home offers the feel of a single-family residence with three private outdoor spaces—a fenced front patio, a main-level deck, and a walkout lower patio. Inside, the open-concept layout connects the kitchen, dining, and living areas in a warm, inviting flow ideal for everyday comfort and entertaining. The kitchen features thoughtful updates and newer stainless steel appliances, while the main level includes a spacious living area, wood burning fireplace and a convenient half bath. Upstairs, the expansive primary suite is a true retreat with a sitting area, walk-in closet, and en suite bath. Sellers replaced all appliances, washer & dryer, put in new windows, updated electrical and fixtures. Sellers also installed a new whole home humidifier and electrostatic air purifier. New water heater, radon mitigation, furnace and central a/c. A second bedroom and full bath complete the upper level, and the flexible floor plan allows the primary suite to be reconfigured to create a third upstairs bedroom if desired. The finished walkout lower level provides endless possibilities—perfect for a family room, guest suite, home gym, or office—with its own ¾ bath, laundry, and patio access. Amberwick HOA takes care of the roof, sewer line, exterior and grounds maintenance. Ideally located near light rail, shopping, dining, and top-rated trails, with quick access to I-70, C-470, 6th Avenue, Colorado Mills, and downtown Golden, this home combines natural beauty, modern updates, and an unbeatable location. Schedule your showing today!












